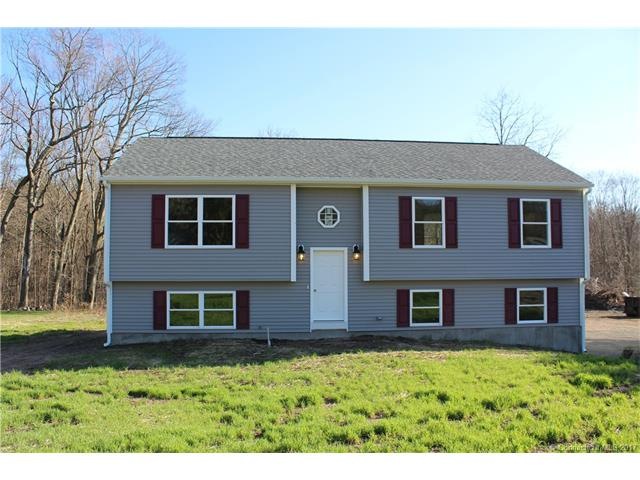
142 Foxon Rd East Haven, CT 06513
High Ridge NeighborhoodEstimated Value: $362,000 - $410,000
Highlights
- 0.55 Acre Lot
- Deck
- Partially Wooded Lot
- ENERGY STAR Certified Homes
- Raised Ranch Architecture
- Attic
About This Home
As of June 2017Come make this brand new home yours! 3 bedrooms and 2 full baths. First level master bed suite with a walk in closet and a full bath. Deck off the kitchen in the back. 2 car attached garage. Natural gas forced hot air heating with central air. Turn the downstairs area into your home business. The town will allow you to have signage and conduct business on this property if you live in the home. Will be move in ready very soon. Set up a showing today.
Last Agent to Sell the Property
Century 21 AllPoints Realty License #RES.0800234 Listed on: 02/10/2017

Home Details
Home Type
- Single Family
Est. Annual Taxes
- $6,231
Year Built
- Built in 2017
Lot Details
- 0.55 Acre Lot
- Level Lot
- Partially Wooded Lot
Home Design
- Raised Ranch Architecture
- Vinyl Siding
Interior Spaces
- 1,638 Sq Ft Home
- Attic or Crawl Hatchway Insulated
Kitchen
- Range Hood
- Dishwasher
Bedrooms and Bathrooms
- 3 Bedrooms
- 2 Full Bathrooms
Basement
- Basement Fills Entire Space Under The House
- Interior Basement Entry
- Garage Access
- Basement Storage
Parking
- 2 Car Attached Garage
- Parking Deck
- Automatic Garage Door Opener
- Driveway
Schools
- Overbrook Elementary School
- Pboe High School
Utilities
- Central Air
- Heating System Uses Natural Gas
- Cable TV Available
Additional Features
- ENERGY STAR Certified Homes
- Deck
- Property is near a bus stop
Community Details
Overview
- No Home Owners Association
Recreation
- Park
Ownership History
Purchase Details
Home Financials for this Owner
Home Financials are based on the most recent Mortgage that was taken out on this home.Purchase Details
Purchase Details
Home Financials for this Owner
Home Financials are based on the most recent Mortgage that was taken out on this home.Purchase Details
Home Financials for this Owner
Home Financials are based on the most recent Mortgage that was taken out on this home.Similar Homes in the area
Home Values in the Area
Average Home Value in this Area
Purchase History
| Date | Buyer | Sale Price | Title Company |
|---|---|---|---|
| Valentin Andres | $227,500 | -- | |
| Dilungo Mark | -- | -- | |
| Francos Investment Llc | $239,900 | -- | |
| Petrillos Pizza | $150,000 | -- |
Mortgage History
| Date | Status | Borrower | Loan Amount |
|---|---|---|---|
| Open | Valentin Andres A | $264,000 | |
| Closed | Valentin Andres A | $222,800 | |
| Closed | Petrillos Pizza | $223,378 | |
| Previous Owner | Petrillos Pizza | $150,000 | |
| Previous Owner | Petrillos Pizza | $135,000 |
Property History
| Date | Event | Price | Change | Sq Ft Price |
|---|---|---|---|---|
| 06/21/2017 06/21/17 | Sold | $227,500 | -3.2% | $139 / Sq Ft |
| 06/01/2017 06/01/17 | Pending | -- | -- | -- |
| 04/28/2017 04/28/17 | Price Changed | $234,900 | -6.0% | $143 / Sq Ft |
| 02/10/2017 02/10/17 | For Sale | $249,999 | -- | $153 / Sq Ft |
Tax History Compared to Growth
Tax History
| Year | Tax Paid | Tax Assessment Tax Assessment Total Assessment is a certain percentage of the fair market value that is determined by local assessors to be the total taxable value of land and additions on the property. | Land | Improvement |
|---|---|---|---|---|
| 2024 | $6,231 | $186,340 | $44,520 | $141,820 |
| 2023 | $5,814 | $186,340 | $44,520 | $141,820 |
| 2022 | $5,814 | $186,340 | $44,520 | $141,820 |
| 2021 | $5,617 | $164,000 | $43,270 | $120,730 |
| 2020 | $5,388 | $157,310 | $43,270 | $114,040 |
| 2019 | $5,100 | $157,310 | $43,270 | $114,040 |
| 2018 | $5,105 | $157,310 | $43,270 | $114,040 |
| 2017 | $1,065 | $33,750 | $33,750 | $0 |
| 2016 | $1,174 | $37,220 | $37,220 | $0 |
| 2015 | $1,174 | $37,220 | $37,220 | $0 |
| 2014 | $1,193 | $37,220 | $37,220 | $0 |
Agents Affiliated with this Home
-
Tom Vanacore

Seller's Agent in 2017
Tom Vanacore
Century 21 AllPoints Realty
(203) 802-7252
2 in this area
167 Total Sales
-
Jean Gagliardi

Buyer's Agent in 2017
Jean Gagliardi
Century 21 AllPoints Realty
(203) 619-1984
1 in this area
96 Total Sales
Map
Source: SmartMLS
MLS Number: N10196880
APN: EHAV-000480-005939-000006
- 22 Pioneer Dr
- 1447 N High St
- 379 Brushy Plain Rd
- 3 Timberland Dr
- 55 Thompson St Unit 13C
- 55 Thompson St Unit 16F
- 75 Redwood Dr Unit 1302
- 75 Redwood Dr Unit 1301
- 75 Redwood Dr Unit 510
- 15 Cedar Ct Unit G
- 55 Gay St Unit 3
- 223 Thompson St Unit B
- 45 Stratton Way
- 183 Thompson St Unit B
- 230 Thompson St Unit 301
- 3 Borrelli Rd
- 10 Mill Rd
- 356 Totoket Rd
- 358 Totoket Rd
- 3 Pineview Dr Unit A
