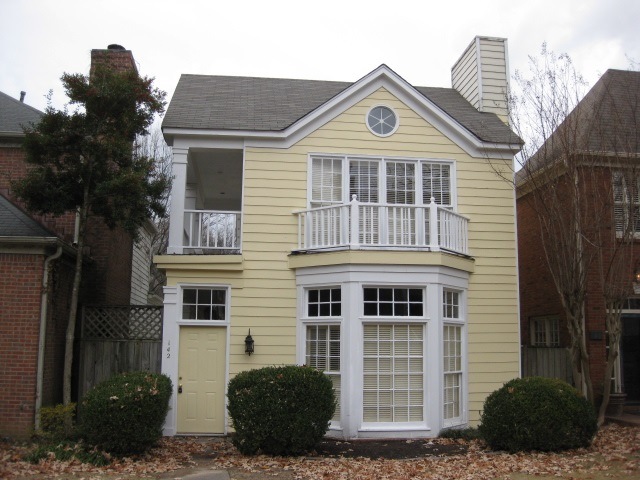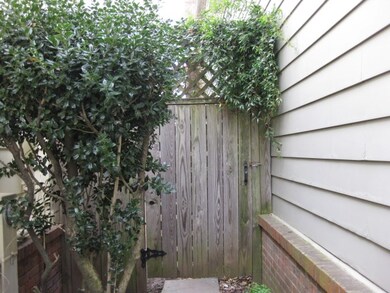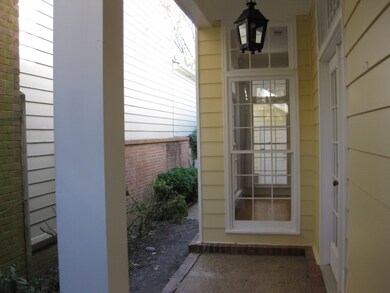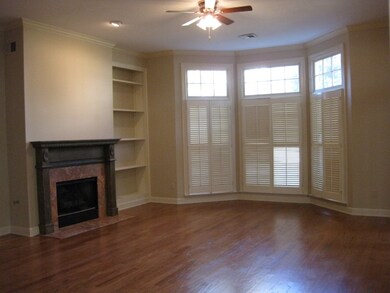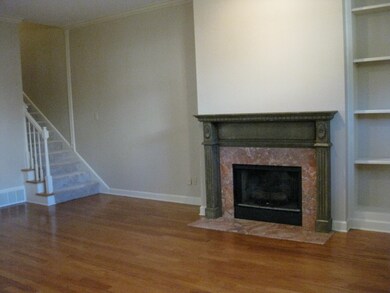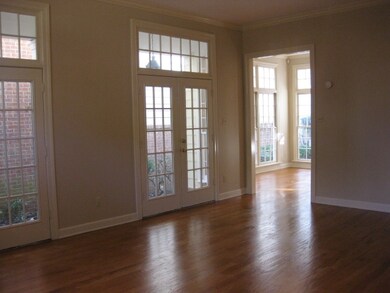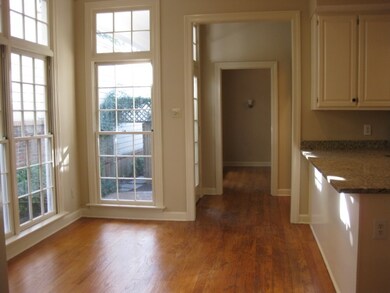
142 Granehampton Ln Memphis, TN 38111
Chickasaw Gardens NeighborhoodHighlights
- Updated Kitchen
- Vaulted Ceiling
- Wood Flooring
- White Station High Rated A
- Traditional Architecture
- Whirlpool Bathtub
About This Home
As of July 2020**REDUCED**Lovely Townhome in Joffree Place has been extensively rehabbed. New roof, New HVAC systems, New carpet and paint inside and out! Newly sheetrocked garage. New granite countertops and NEW appliances. New light fixtures. New tile in the Masterbath. Lovely hardwood floors downstairs. Come see this beautiful home, just waiting for you to move right in! This is a Fannie Mae property.
Last Agent to Sell the Property
Fast Track Realty, LLC License #282986 Listed on: 12/17/2015
Townhouse Details
Home Type
- Townhome
Est. Annual Taxes
- $2,447
Year Built
- Built in 1992
Lot Details
- 2,614 Sq Ft Lot
- Wood Fence
- Landscaped
- Few Trees
- Zero Lot Line
HOA Fees
- $65 Monthly HOA Fees
Home Design
- Traditional Architecture
- Slab Foundation
- Composition Shingle Roof
Interior Spaces
- 1,600-1,799 Sq Ft Home
- 1,840 Sq Ft Home
- 2-Story Property
- Built-in Bookshelves
- Vaulted Ceiling
- Ceiling Fan
- Some Wood Windows
- Living Room with Fireplace
- Breakfast Room
- Pull Down Stairs to Attic
- Laundry Room
Kitchen
- Updated Kitchen
- Breakfast Bar
Flooring
- Wood
- Partially Carpeted
- Tile
Bedrooms and Bathrooms
- 3 Bedrooms | 1 Main Level Bedroom
- Primary bedroom located on second floor
- En-Suite Bathroom
- Walk-In Closet
- Remodeled Bathroom
- 3 Full Bathrooms
- Dual Vanity Sinks in Primary Bathroom
- Whirlpool Bathtub
Parking
- 2 Car Attached Garage
- Rear-Facing Garage
- Parking Lot
Outdoor Features
- Porch
Utilities
- Two cooling system units
- Central Heating and Cooling System
- Two Heating Systems
- Gas Water Heater
Community Details
- Poplar Reese Pd Phase 1 Subdivision
- Mandatory home owners association
- Planned Unit Development
Listing and Financial Details
- Assessor Parcel Number 045127 A00012
Ownership History
Purchase Details
Home Financials for this Owner
Home Financials are based on the most recent Mortgage that was taken out on this home.Purchase Details
Home Financials for this Owner
Home Financials are based on the most recent Mortgage that was taken out on this home.Purchase Details
Purchase Details
Home Financials for this Owner
Home Financials are based on the most recent Mortgage that was taken out on this home.Purchase Details
Home Financials for this Owner
Home Financials are based on the most recent Mortgage that was taken out on this home.Similar Homes in Memphis, TN
Home Values in the Area
Average Home Value in this Area
Purchase History
| Date | Type | Sale Price | Title Company |
|---|---|---|---|
| Warranty Deed | $285,000 | None Available | |
| Special Warranty Deed | $210,000 | None Available | |
| Trustee Deed | $187,237 | None Available | |
| Trustee Deed | $187,237 | None Available | |
| Warranty Deed | $200,000 | -- | |
| Warranty Deed | $163,000 | -- |
Mortgage History
| Date | Status | Loan Amount | Loan Type |
|---|---|---|---|
| Open | $282,270 | New Conventional | |
| Previous Owner | $194,600 | New Conventional | |
| Previous Owner | $199,500 | New Conventional | |
| Previous Owner | $17,663 | Unknown | |
| Previous Owner | $195,000 | Unknown | |
| Previous Owner | $190,000 | No Value Available | |
| Previous Owner | $117,000 | Purchase Money Mortgage |
Property History
| Date | Event | Price | Change | Sq Ft Price |
|---|---|---|---|---|
| 08/21/2025 08/21/25 | Pending | -- | -- | -- |
| 07/30/2025 07/30/25 | Price Changed | $349,500 | -5.4% | $194 / Sq Ft |
| 06/25/2025 06/25/25 | Price Changed | $369,500 | -1.3% | $205 / Sq Ft |
| 05/30/2025 05/30/25 | For Sale | $374,500 | +28.7% | $208 / Sq Ft |
| 07/22/2020 07/22/20 | Sold | $291,000 | +2.1% | $162 / Sq Ft |
| 07/03/2020 07/03/20 | Pending | -- | -- | -- |
| 06/07/2020 06/07/20 | For Sale | $285,000 | +35.7% | $158 / Sq Ft |
| 06/27/2016 06/27/16 | Sold | $210,000 | -10.6% | $131 / Sq Ft |
| 05/31/2016 05/31/16 | Pending | -- | -- | -- |
| 12/17/2015 12/17/15 | For Sale | $235,000 | -- | $147 / Sq Ft |
Tax History Compared to Growth
Tax History
| Year | Tax Paid | Tax Assessment Tax Assessment Total Assessment is a certain percentage of the fair market value that is determined by local assessors to be the total taxable value of land and additions on the property. | Land | Improvement |
|---|---|---|---|---|
| 2025 | $2,447 | $89,750 | $17,500 | $72,250 |
| 2024 | $2,447 | $72,175 | $11,925 | $60,250 |
| 2023 | $4,397 | $72,175 | $11,925 | $60,250 |
| 2022 | $4,397 | $72,175 | $11,925 | $60,250 |
| 2021 | $2,490 | $72,175 | $11,925 | $60,250 |
| 2020 | $4,105 | $56,650 | $11,925 | $44,725 |
| 2019 | $1,811 | $56,650 | $11,925 | $44,725 |
| 2018 | $1,811 | $56,650 | $11,925 | $44,725 |
| 2017 | $1,853 | $56,650 | $11,925 | $44,725 |
| 2016 | $2,076 | $47,500 | $0 | $0 |
| 2014 | $2,076 | $47,500 | $0 | $0 |
Agents Affiliated with this Home
-
Logan Scheidt

Seller's Agent in 2025
Logan Scheidt
Crye-Leike, Inc., REALTORS
(901) 569-5919
2 in this area
55 Total Sales
-
Greg Renfrow

Seller's Agent in 2020
Greg Renfrow
NextHome Cornerstone Realty
(901) 560-6398
1 in this area
87 Total Sales
-
Elizabeth Glosson

Seller's Agent in 2016
Elizabeth Glosson
Fast Track Realty, LLC
(901) 336-8103
1 in this area
126 Total Sales
-
Linda Allad

Seller Co-Listing Agent in 2016
Linda Allad
Fast Track Realty, LLC
(901) 240-0757
24 Total Sales
Map
Source: Memphis Area Association of REALTORS®
MLS Number: 9967224
APN: 04-5127-A0-0012
- 155 Greeff Ln
- 3389 Joffre Ave
- 146 Alexander St
- 200 Alexander St
- 232 Windover Grove Dr
- 149 Palisade St
- 195 Palisade St
- 246 Palisade St
- 124 S Holmes St
- 275 W Central Park St Unit 1
- 232 S Highland St Unit 109
- 232 S Highland St Unit 706
- 232 S Highland St Unit 505
- 232 S Highland St Unit 707
- 232 S Highland St Unit 608
- 232 S Highland St Unit 1101 & 1201
- 232 S Highland St Unit 1005
- 232 S Highland St Unit 1006
- 99 Red Acres Place
- 295 W Central Park St Unit 4
