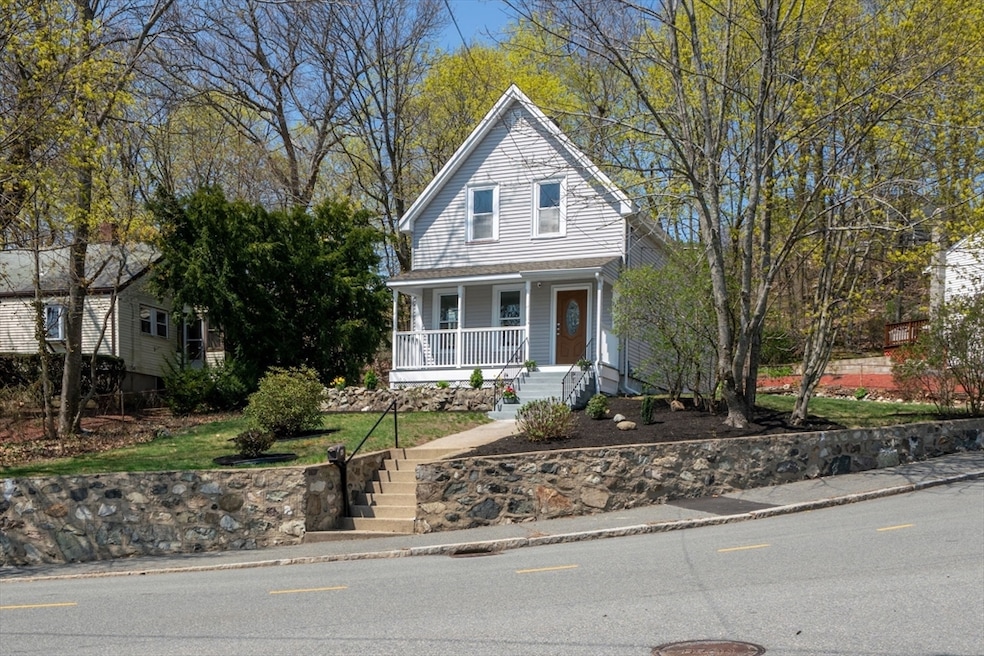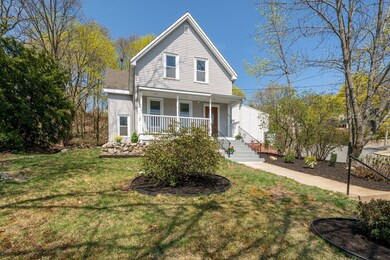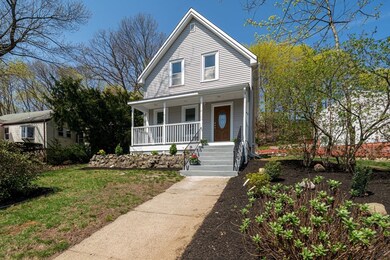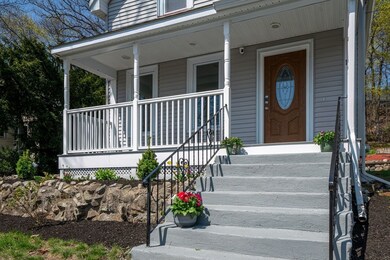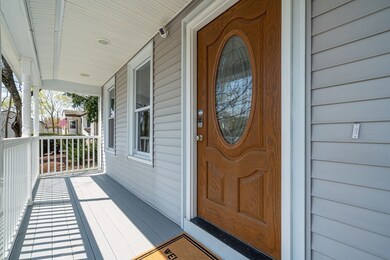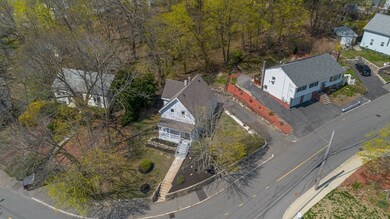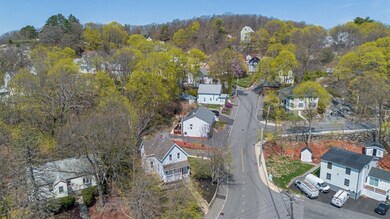
142 Granite St Malden, MA 02148
Forestdale NeighborhoodHighlights
- 0.25 Acre Lot
- Property is near public transit
- No HOA
- Colonial Architecture
- Wood Flooring
- 3-minute walk to Trafton Park
About This Home
As of May 2025Welcome to 142 Granite Street Malden-Pristine Maplewood Single-Family Colonial 6 Rooms, 3 Bedrooms, 2 Baths - 1st floor features renovated Eat in Kitchen with quartz countertops - 3/4 Bath with Washer Dryer hookups - Open Concept Living Room/Dining Room with Hardwood Floors - 2nd floor features 3 Bedrooms and Full Bath - New Roof, New Heating System, New Electrical Panel, Nest Security Cameras, New Flooring, Freshly Painted and Landscaped with Plenty of Parking. Next to Trafton Park and Dog Park. Virtual Tour:
Last Buyer's Agent
The Pollack & McLaughlin Group
Redfin Corp.
Home Details
Home Type
- Single Family
Est. Annual Taxes
- $6,667
Year Built
- Built in 1910 | Remodeled
Lot Details
- 0.25 Acre Lot
- Property is zoned ResA
Home Design
- Colonial Architecture
- Stone Foundation
- Frame Construction
- Shingle Roof
Interior Spaces
- 1,353 Sq Ft Home
- Wood Flooring
- Basement Fills Entire Space Under The House
- Washer and Electric Dryer Hookup
Kitchen
- Stove
- Range<<rangeHoodToken>>
- Dishwasher
- Upgraded Countertops
- Disposal
Bedrooms and Bathrooms
- 3 Bedrooms
- Primary bedroom located on second floor
- 2 Full Bathrooms
Parking
- 4 Car Parking Spaces
- Driveway
- Open Parking
- Off-Street Parking
Outdoor Features
- Porch
Location
- Property is near public transit
- Property is near schools
Utilities
- No Cooling
- Forced Air Heating System
- 1 Heating Zone
- Heating System Uses Natural Gas
- 100 Amp Service
- Gas Water Heater
Listing and Financial Details
- Assessor Parcel Number M:142 B:792 L:298,600923
Community Details
Recreation
- Park
- Jogging Path
Additional Features
- No Home Owners Association
- Shops
Ownership History
Purchase Details
Home Financials for this Owner
Home Financials are based on the most recent Mortgage that was taken out on this home.Purchase Details
Home Financials for this Owner
Home Financials are based on the most recent Mortgage that was taken out on this home.Purchase Details
Home Financials for this Owner
Home Financials are based on the most recent Mortgage that was taken out on this home.Similar Homes in Malden, MA
Home Values in the Area
Average Home Value in this Area
Purchase History
| Date | Type | Sale Price | Title Company |
|---|---|---|---|
| Deed | $683,500 | None Available | |
| Deed | $683,500 | None Available | |
| Fiduciary Deed | $455,000 | None Available | |
| Fiduciary Deed | $455,000 | None Available | |
| Fiduciary Deed | $455,000 | None Available | |
| Deed | $121,000 | -- | |
| Deed | $121,000 | -- |
Mortgage History
| Date | Status | Loan Amount | Loan Type |
|---|---|---|---|
| Open | $546,800 | Purchase Money Mortgage | |
| Closed | $546,800 | Purchase Money Mortgage | |
| Previous Owner | $455,000 | Purchase Money Mortgage | |
| Previous Owner | $547,500 | Reverse Mortgage Home Equity Conversion Mortgage | |
| Previous Owner | $4,986 | No Value Available | |
| Previous Owner | $37,800 | No Value Available | |
| Previous Owner | $8,000 | No Value Available | |
| Previous Owner | $114,950 | Purchase Money Mortgage |
Property History
| Date | Event | Price | Change | Sq Ft Price |
|---|---|---|---|---|
| 05/30/2025 05/30/25 | Sold | $683,500 | +3.7% | $505 / Sq Ft |
| 04/30/2025 04/30/25 | Pending | -- | -- | -- |
| 04/23/2025 04/23/25 | For Sale | $659,000 | +44.8% | $487 / Sq Ft |
| 12/04/2024 12/04/24 | Sold | $455,000 | -17.3% | $336 / Sq Ft |
| 11/06/2024 11/06/24 | Pending | -- | -- | -- |
| 10/28/2024 10/28/24 | For Sale | $550,000 | 0.0% | $407 / Sq Ft |
| 10/25/2024 10/25/24 | Pending | -- | -- | -- |
| 10/10/2024 10/10/24 | Price Changed | $550,000 | -8.3% | $407 / Sq Ft |
| 09/18/2024 09/18/24 | For Sale | $600,000 | -- | $443 / Sq Ft |
Tax History Compared to Growth
Tax History
| Year | Tax Paid | Tax Assessment Tax Assessment Total Assessment is a certain percentage of the fair market value that is determined by local assessors to be the total taxable value of land and additions on the property. | Land | Improvement |
|---|---|---|---|---|
| 2025 | $67 | $589,000 | $331,000 | $258,000 |
| 2024 | $6,308 | $539,600 | $311,500 | $228,100 |
| 2023 | $6,160 | $505,300 | $282,300 | $223,000 |
| 2022 | $5,864 | $474,800 | $258,000 | $216,800 |
| 2021 | $5,581 | $454,100 | $243,400 | $210,700 |
| 2020 | $5,332 | $421,500 | $224,900 | $196,600 |
| 2019 | $5,166 | $389,300 | $214,200 | $175,100 |
| 2018 | $4,871 | $345,700 | $177,700 | $168,000 |
| 2017 | $4,781 | $337,400 | $177,700 | $159,700 |
| 2016 | $4,660 | $307,400 | $163,100 | $144,300 |
| 2015 | $4,563 | $290,100 | $155,300 | $134,800 |
| 2014 | $4,370 | $271,400 | $141,200 | $130,200 |
Agents Affiliated with this Home
-
Steven Petrello

Seller's Agent in 2025
Steven Petrello
Century 21 North East
(781) 820-0700
3 in this area
83 Total Sales
-
T
Buyer's Agent in 2025
The Pollack & McLaughlin Group
Redfin Corp.
Map
Source: MLS Property Information Network (MLS PIN)
MLS Number: 73363116
APN: MALD-000142-000792-000298
- 59 Bowman St
- 41 Webber St Unit 2
- 67 High Rock Rd
- 28 Garden St
- 363 Broadway
- 46 Pagum St
- 28 Roberts St
- 24 Willard St
- 48 Rockwell St
- 15 Mount Washington Ave
- 14 Gibson St
- 101 Waite St Unit A7
- 59-61 Waite St
- 19 Lebanon St
- 45 Loomis St Unit 301
- 27-29 Waite St
- 30 Lanark Rd
- 39 Cheever Rd
- 148 Cherry St
- 21 Claremont St
