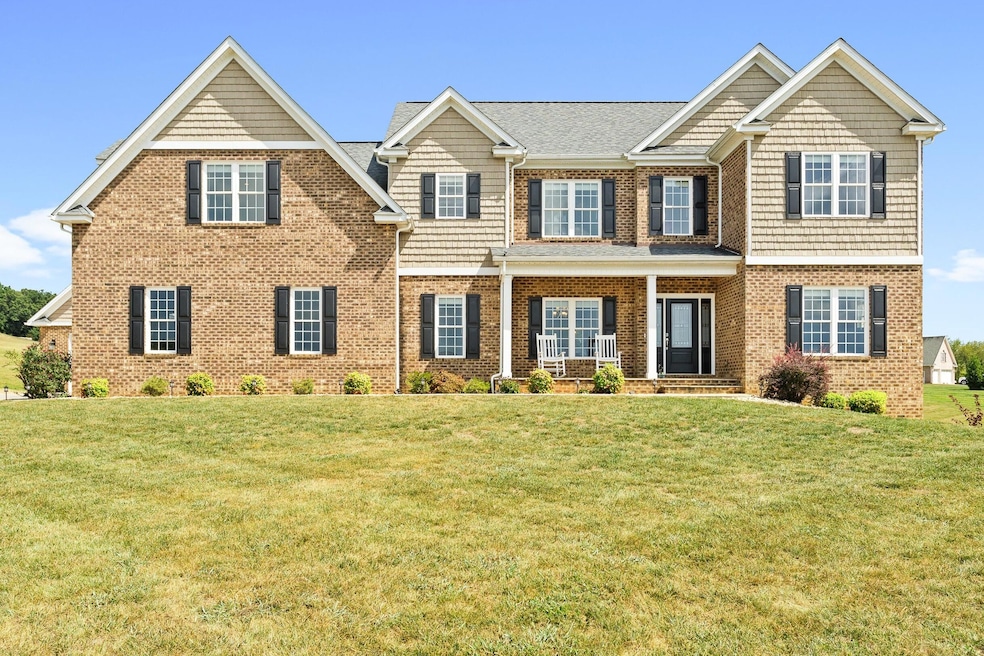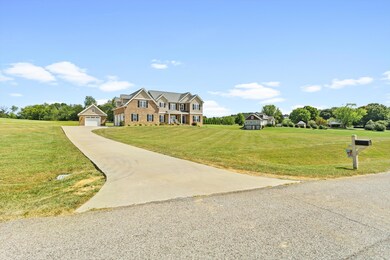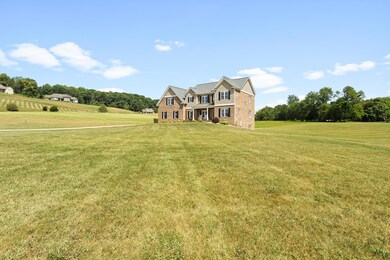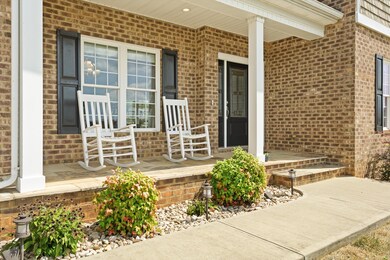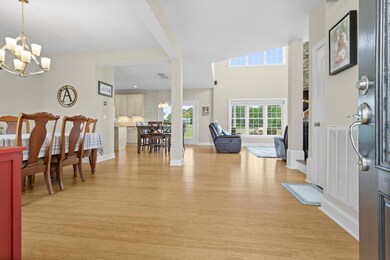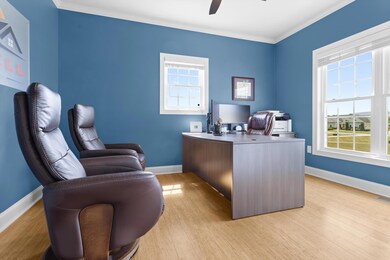
142 Gristmill Dr Fincastle, VA 24090
Highlights
- Deck
- Covered patio or porch
- 5 Car Attached Garage
- Central Academy Middle School Rated A-
- Google Fiber
- Walk-In Closet
About This Home
As of March 2025Welcome to your dream home in a tranquil community with mountain views and rolling fields. Conveniently located betweenRoute 220 and I-81, it offers easy access to Roanoke and Botetourt. Inside, you'll find an open layout with a vaulted great room featuring a stunning floor-to-ceiling stone fireplace. The main level includes an office, formal dining room, eat-in kitchen, and mud room. Upstairs are four spacious bedrooms, two bathrooms, and a luxurious en-suite retreat. A convenient laundry room is also on this floor. The walk-out basement provides additional living space with a familyroom, flex room, laundry area, bathroom, and a full kitchen - would make a great in-law suite. Outside, enjoy beautiful views from the front porch and a covered pit. The property includes three oversized
Last Agent to Sell the Property
RE/MAX ALL STARS License #0225269225 Listed on: 02/13/2025

Home Details
Home Type
- Single Family
Est. Annual Taxes
- $4,039
Year Built
- Built in 2017
Lot Details
- 2.29 Acre Lot
- Cleared Lot
HOA Fees
- $25 Monthly HOA Fees
Home Design
- Brick Exterior Construction
Interior Spaces
- 2-Story Property
- Gas Log Fireplace
- Great Room with Fireplace
Kitchen
- Electric Range
- Built-In Microwave
- Dishwasher
- Disposal
Bedrooms and Bathrooms
- 4 Bedrooms
- Walk-In Closet
Laundry
- Laundry on main level
- Dryer
- Washer
Basement
- Walk-Out Basement
- Basement Fills Entire Space Under The House
Parking
- 5 Car Attached Garage
- Garage Door Opener
- Off-Street Parking
Outdoor Features
- Deck
- Covered patio or porch
Schools
- Breckinridge Elementary School
- Central Academy Middle School
- James River High School
Utilities
- Heat Pump System
- Tankless Water Heater
- Propane Water Heater
- High Speed Internet
Listing and Financial Details
- Tax Lot 4
Community Details
Overview
- Josh Bandy Association
- Brughs Mill Subdivision
Amenities
- Google Fiber
Ownership History
Purchase Details
Home Financials for this Owner
Home Financials are based on the most recent Mortgage that was taken out on this home.Purchase Details
Home Financials for this Owner
Home Financials are based on the most recent Mortgage that was taken out on this home.Similar Homes in Fincastle, VA
Home Values in the Area
Average Home Value in this Area
Purchase History
| Date | Type | Sale Price | Title Company |
|---|---|---|---|
| Warranty Deed | $888,000 | First Choice Title | |
| Warranty Deed | $63,000 | Colonial Title & Slmnt Agncy |
Mortgage History
| Date | Status | Loan Amount | Loan Type |
|---|---|---|---|
| Open | $888,000 | VA | |
| Previous Owner | $159,000 | Credit Line Revolving | |
| Previous Owner | $60,000 | Credit Line Revolving | |
| Previous Owner | $420,800 | Stand Alone Refi Refinance Of Original Loan | |
| Previous Owner | $421,050 | Construction |
Property History
| Date | Event | Price | Change | Sq Ft Price |
|---|---|---|---|---|
| 03/21/2025 03/21/25 | Sold | $888,000 | -1.2% | $197 / Sq Ft |
| 02/19/2025 02/19/25 | Pending | -- | -- | -- |
| 02/13/2025 02/13/25 | For Sale | $899,000 | -- | $199 / Sq Ft |
Tax History Compared to Growth
Tax History
| Year | Tax Paid | Tax Assessment Tax Assessment Total Assessment is a certain percentage of the fair market value that is determined by local assessors to be the total taxable value of land and additions on the property. | Land | Improvement |
|---|---|---|---|---|
| 2024 | $5,088 | $726,900 | $83,000 | $643,900 |
| 2023 | $4,038 | $511,200 | $63,000 | $448,200 |
| 2022 | $4,038 | $511,200 | $63,000 | $448,200 |
| 2021 | $4,038 | $511,200 | $63,000 | $448,200 |
| 2020 | $3,948 | $499,700 | $63,000 | $436,700 |
| 2019 | $3,538 | $447,900 | $63,000 | $384,900 |
| 2018 | $3,486 | $441,300 | $63,000 | $378,300 |
| 2017 | $498 | $63,000 | $63,000 | $0 |
| 2016 | $498 | $63,000 | $63,000 | $0 |
| 2015 | $648 | $90,000 | $90,000 | $0 |
| 2014 | $648 | $90,000 | $90,000 | $0 |
| 2010 | -- | $90,000 | $90,000 | $0 |
Agents Affiliated with this Home
-
Josh Dowden
J
Seller's Agent in 2025
Josh Dowden
RE/MAX
(540) 400-2224
6 Total Sales
-
Janice Jackson

Buyer's Agent in 2025
Janice Jackson
WAINWRIGHT & CO., REALTORS(r)
(540) 588-7860
97 Total Sales
Map
Source: Roanoke Valley Association of REALTORS®
MLS Number: 914313
APN: 74(15)4
- 2902 Brughs Mill Rd
- 210 Nassau Rd Unit & 148
- 420 S Church St
- 323 Madine Way
- 0 Gravel Hill Rd Unit 915246
- 322 E Main St
- 1210 Blacksburg Rd
- 0 Roanoke Rd Unit 913828
- 3141 Trinity Rd
- 177 Pine Hills Dr
- 5152 Roanoke Rd
- 2763 Trinity Rd
- 11 Ferns Ln
- 525 Scarlet Dr
- 410 Nace Rd
- 73 Merion Cir
- 120 Wells Ln
- 135 Merion Cir
- 3575 Wheatland Rd
- 56 Savannah Ct
