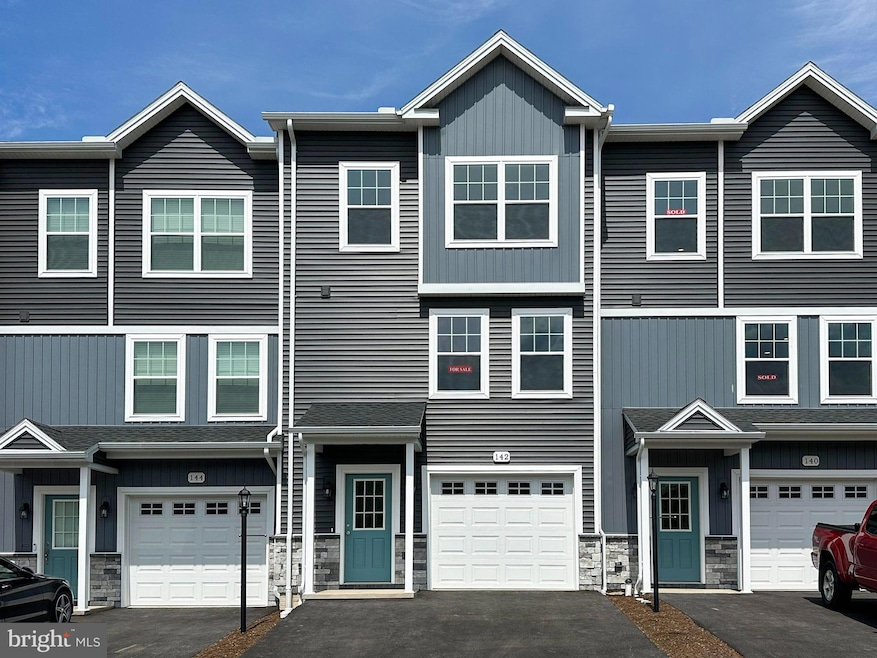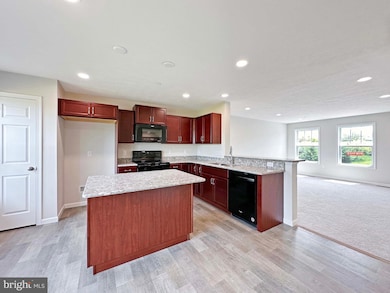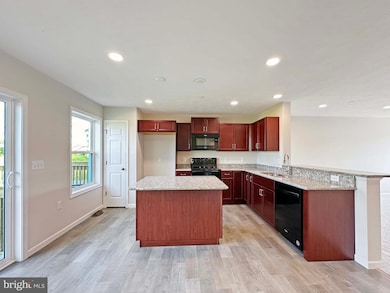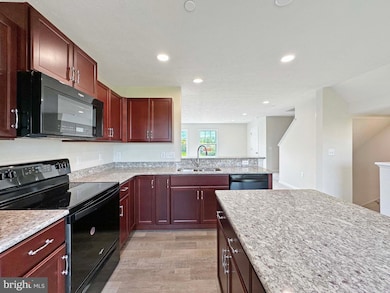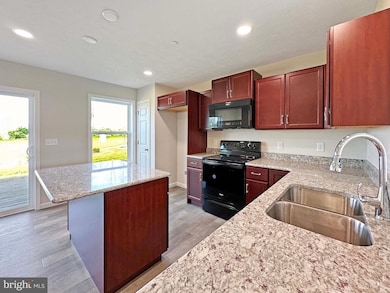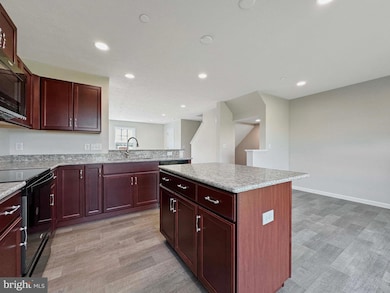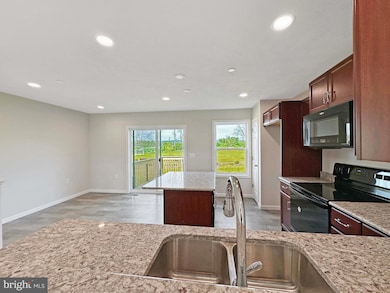142 Highpoint Park Dr Pleasant Gap, PA 16823
Estimated payment $1,811/month
Highlights
- New Construction
- Open Floorplan
- Soccer Field
- Eat-In Gourmet Kitchen
- Deck
- Breakfast Area or Nook
About This Home
NEW CONSTRUCTION in Steeplechase. Move-in Ready!
Listing Agent
(814) 200-1593 newhomesales@sahomebuilder.com S & A Realty, LLC License #RS297666 Listed on: 08/02/2023
Townhouse Details
Home Type
- Townhome
Year Built
- Built in 2024 | New Construction
Lot Details
- Southeast Facing Home
- Landscaped
- Property is in excellent condition
HOA Fees
- $160 Monthly HOA Fees
Parking
- 1 Car Attached Garage
- Front Facing Garage
- Garage Door Opener
- Driveway
Home Design
- Shingle Roof
- Vinyl Siding
- Concrete Perimeter Foundation
Interior Spaces
- 1,435 Sq Ft Home
- Property has 3 Levels
- Open Floorplan
- Recessed Lighting
- Window Screens
- Family Room Off Kitchen
- Dining Room
- Partially Finished Basement
- Basement Fills Entire Space Under The House
Kitchen
- Eat-In Gourmet Kitchen
- Breakfast Area or Nook
- Built-In Range
- Built-In Microwave
- Dishwasher
- Kitchen Island
Flooring
- Carpet
- Vinyl
Bedrooms and Bathrooms
- 3 Bedrooms
- En-Suite Bathroom
- Walk-In Closet
- Bathtub with Shower
- Walk-in Shower
Laundry
- Laundry Room
- Laundry on upper level
Eco-Friendly Details
- Energy-Efficient Appliances
- Energy-Efficient Windows with Low Emissivity
Outdoor Features
- Deck
- Exterior Lighting
Schools
- Bellefonte Elementary School
- Bellefonte Area Middle School
- Bellefonte Area High School
Utilities
- Forced Air Heating and Cooling System
- Programmable Thermostat
- Electric Water Heater
Listing and Financial Details
- Assessor Parcel Number 13-529-,100A,0142-
Community Details
Overview
- $300 Capital Contribution Fee
- Association fees include exterior building maintenance, insurance, common area maintenance, lawn maintenance, snow removal
- Built by S&A Homes
- Steeplechase Subdivision, Redfield Floorplan
Amenities
- Common Area
Recreation
- Soccer Field
- Community Playground
- Jogging Path
Map
Home Values in the Area
Average Home Value in this Area
Tax History
| Year | Tax Paid | Tax Assessment Tax Assessment Total Assessment is a certain percentage of the fair market value that is determined by local assessors to be the total taxable value of land and additions on the property. | Land | Improvement |
|---|---|---|---|---|
| 2025 | -- | $0 | $0 | $0 |
| 2024 | -- | $0 | $0 | $0 |
| 2023 | $0 | $0 | $0 | $0 |
Property History
| Date | Event | Price | List to Sale | Price per Sq Ft |
|---|---|---|---|---|
| 07/03/2025 07/03/25 | For Sale | $314,900 | 0.0% | $219 / Sq Ft |
| 04/29/2024 04/29/24 | Price Changed | $314,900 | 0.0% | $219 / Sq Ft |
| 04/29/2024 04/29/24 | For Sale | $314,900 | +3.3% | $219 / Sq Ft |
| 04/08/2024 04/08/24 | Pending | -- | -- | -- |
| 08/02/2023 08/02/23 | For Sale | $304,900 | -- | $212 / Sq Ft |
Source: Bright MLS
MLS Number: PACE2507188
APN: 13-529-100A-0142
- 166 Highpoint Park Dr
- 168 Highpoint Park Dr
- 172 Highpoint Park Dr
- 165 Highpoint Park Dr
- 167 Highpoint Park Dr
- 169 Highpoint Park Dr
- 171 Highpoint Park Dr
- 0 Unit WP001
- 0 Axemann Rd Unit WP001
- 202 Jennifer Cir
- 117 S Main St
- 217 E College Ave
- Lot 2 Commerce St
- 282 S Main St
- 337 S Main St
- 109 Granite Dr
- 250 Limestone Dr
- 123 Exeter Ln
- 196 Isabella Cir
- 188 Isabella Cir
- 145 West St
- 107 S Harrison Rd
- 175 Governors Park Rd
- 253 N Spring St
- 100 Jefferson Ave
- 1335 Dreibelbis St
- 302 Jacks Mill Dr
- 788 Ashworth Ln
- 818 Bellaire Ave
- 646 E College Ave
- 309 W Main St
- 206 High St
- 522 E College Ave Unit 306
- 500 E College Ave Unit 407
- 114 Hetzel St
- 478 E Beaver Ave
- 131 Heister St
- 701 Cricklewood Dr
- 309 E Beaver Ave
- 245 E Hamilton Ave Unit 1
