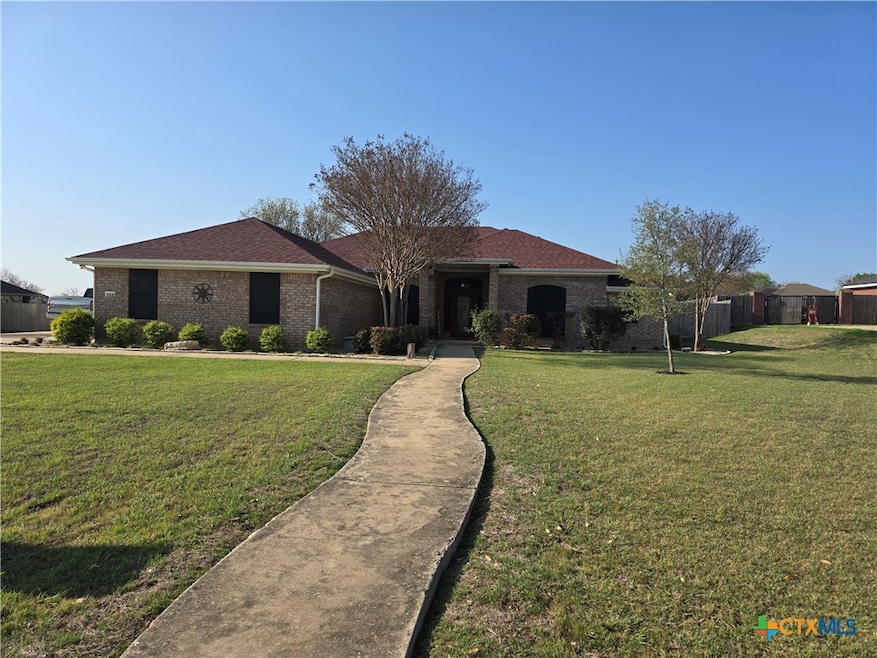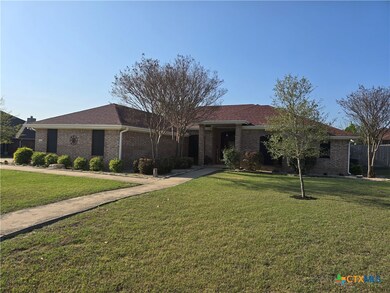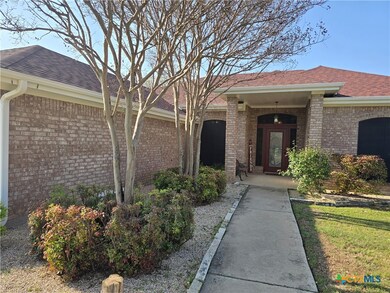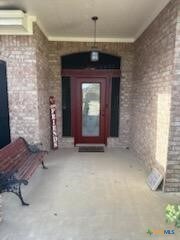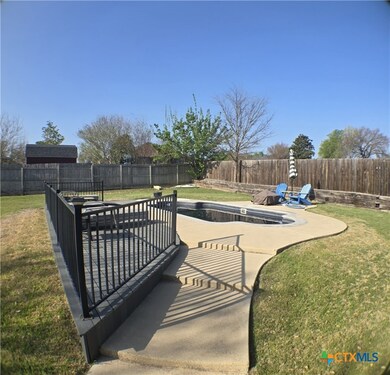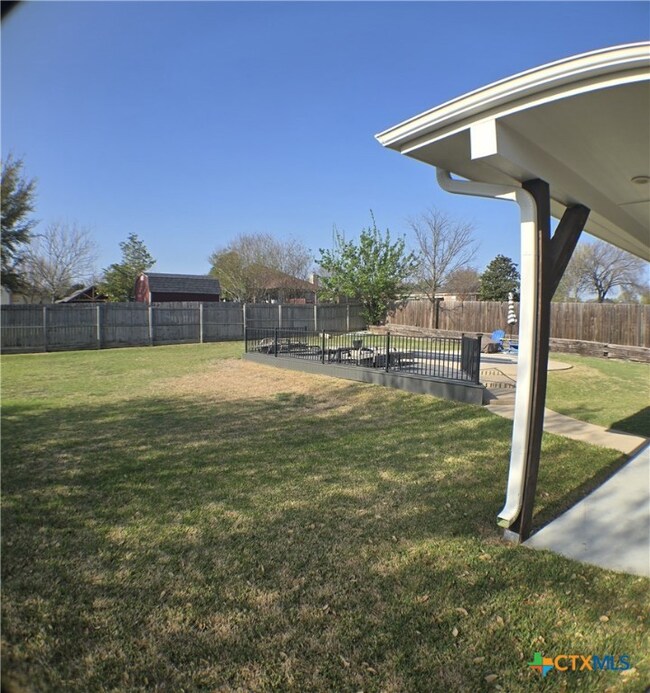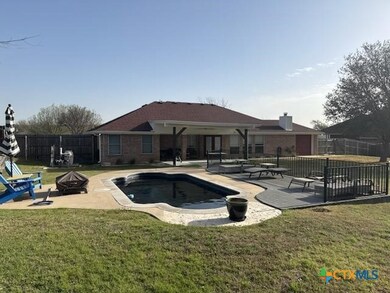
142 Jesse James Dr Nolanville, TX 76559
Highlights
- Gunite Pool
- 0.51 Acre Lot
- Vaulted Ceiling
- Richard E. Cavazos Elementary School Rated 9+
- Deck
- Golf Cart Garage
About This Home
As of April 2025This is the home you have been looking for! So much to offer and such a great neighborhood. This home offers so much for the whole family! The huge lot has a lovely in-ground pool surrounded by two sunning areas. The deck built with Trek wood for long lasting beauty even in this Texas heat. The large extended and covered patio makes the perfect setting for family and friends to gather and enjoy. Walking through the front door you are met with a stunning, custom tile mosaic. the large living room has pop up ceilings and ceiling fans. all the living area and kitchen offer ceramic wood-look tile. the bedrooms are carpeted. Around the corner from the living room is where the family will spend the most time. Beautiful kitchen is open to breakfast area and a cozy family room warmed with a wood burning fireplace.Each bedroom has a ceiling fan and custom closet. the master suite is very spacious as are all the bedrooms. the master bath has a lovely garden tup and separate showers. Both his and her closets are huge with built in shelving. This house is one you should not over look!1 gig fiber connection, security system-leased, 2 yr old water heater, new roof-fall 2024, 7 yr HVAC with semi-annual service performed, exterior paint- fall 2024, rebuilt pool equipment-fall 2024.All measurements and data are estimates and should be verified by buyer.
Last Agent to Sell the Property
M.J. Craig And Associates Brokerage Phone: (254) 526-9646 License #0357463 Listed on: 03/20/2025
Home Details
Home Type
- Single Family
Est. Annual Taxes
- $4,709
Year Built
- Built in 2000
Lot Details
- 0.51 Acre Lot
- Wood Fence
- Back Yard Fenced
Parking
- 3 Car Attached Garage
- Multiple Garage Doors
- Garage Door Opener
- Golf Cart Garage
Home Design
- Slab Foundation
- Masonry
Interior Spaces
- 2,263 Sq Ft Home
- Property has 1 Level
- Crown Molding
- Coffered Ceiling
- Vaulted Ceiling
- Ceiling Fan
- Double Pane Windows
- Family Room with Fireplace
- Formal Dining Room
- Storage
- Walkup Attic
Kitchen
- Electric Range
- Range Hood
- Dishwasher
Flooring
- Carpet
- Ceramic Tile
Bedrooms and Bathrooms
- 4 Bedrooms
- Split Bedroom Floorplan
- Dual Closets
- Walk-In Closet
- 2 Full Bathrooms
- Double Vanity
- Garden Bath
- Walk-in Shower
Laundry
- Laundry Room
- Laundry on main level
- Sink Near Laundry
- Laundry Tub
- Electric Dryer Hookup
Home Security
- Prewired Security
- Fire and Smoke Detector
Pool
- Gunite Pool
- Outdoor Pool
Outdoor Features
- Deck
- Covered patio or porch
Schools
- Nolanville Elementary School
Utilities
- Central Heating and Cooling System
- Electric Water Heater
- Septic Tank
- High Speed Internet
Community Details
- No Home Owners Association
- Tumbleweed Estates Subdivision
Listing and Financial Details
- Legal Lot and Block 4 / 6
- Assessor Parcel Number 197114
- Seller Considering Concessions
Ownership History
Purchase Details
Home Financials for this Owner
Home Financials are based on the most recent Mortgage that was taken out on this home.Purchase Details
Home Financials for this Owner
Home Financials are based on the most recent Mortgage that was taken out on this home.Purchase Details
Purchase Details
Purchase Details
Home Financials for this Owner
Home Financials are based on the most recent Mortgage that was taken out on this home.Similar Homes in Nolanville, TX
Home Values in the Area
Average Home Value in this Area
Purchase History
| Date | Type | Sale Price | Title Company |
|---|---|---|---|
| Warranty Deed | -- | First Community Title | |
| Vendors Lien | -- | None Available | |
| Special Warranty Deed | -- | None Available | |
| Trustee Deed | $153,024 | None Available | |
| Interfamily Deed Transfer | -- | None Available |
Mortgage History
| Date | Status | Loan Amount | Loan Type |
|---|---|---|---|
| Previous Owner | $220,520 | New Conventional | |
| Previous Owner | $221,350 | Purchase Money Mortgage | |
| Previous Owner | $173,740 | New Conventional | |
| Previous Owner | $0 | Assumption | |
| Previous Owner | $35,277 | Unknown |
Property History
| Date | Event | Price | Change | Sq Ft Price |
|---|---|---|---|---|
| 06/10/2025 06/10/25 | Price Changed | $2,800 | -5.1% | $1 / Sq Ft |
| 05/14/2025 05/14/25 | For Rent | $2,950 | 0.0% | -- |
| 04/30/2025 04/30/25 | Sold | -- | -- | -- |
| 04/26/2025 04/26/25 | For Sale | $399,000 | 0.0% | $176 / Sq Ft |
| 03/31/2025 03/31/25 | Pending | -- | -- | -- |
| 03/20/2025 03/20/25 | For Sale | $399,000 | +73.6% | $176 / Sq Ft |
| 08/27/2018 08/27/18 | Sold | -- | -- | -- |
| 07/28/2018 07/28/18 | Pending | -- | -- | -- |
| 07/19/2018 07/19/18 | For Sale | $229,900 | +30.1% | $102 / Sq Ft |
| 05/26/2016 05/26/16 | Sold | -- | -- | -- |
| 04/26/2016 04/26/16 | Pending | -- | -- | -- |
| 12/11/2015 12/11/15 | For Sale | $176,750 | -- | $78 / Sq Ft |
Tax History Compared to Growth
Tax History
| Year | Tax Paid | Tax Assessment Tax Assessment Total Assessment is a certain percentage of the fair market value that is determined by local assessors to be the total taxable value of land and additions on the property. | Land | Improvement |
|---|---|---|---|---|
| 2024 | $2,617 | $352,776 | -- | -- |
| 2023 | $4,080 | $320,705 | $0 | $0 |
| 2022 | $4,318 | $291,550 | $0 | $0 |
| 2021 | $4,426 | $276,706 | $44,000 | $232,706 |
| 2020 | $4,270 | $240,950 | $44,000 | $196,950 |
| 2019 | $4,379 | $232,480 | $29,520 | $202,960 |
| 2018 | $3,380 | $198,231 | $19,680 | $178,551 |
| 2017 | $3,355 | $195,326 | $19,680 | $175,646 |
| 2016 | $3,255 | $189,533 | $19,680 | $169,853 |
| 2015 | $3,484 | $186,827 | $19,680 | $167,147 |
| 2014 | $3,484 | $202,564 | $0 | $0 |
Agents Affiliated with this Home
-
Deborah Beene

Seller's Agent in 2025
Deborah Beene
Cloud Real Estate
(254) 289-1281
1 in this area
33 Total Sales
-
Marcie Wilson

Seller's Agent in 2025
Marcie Wilson
M.J. Craig And Associates
(512) 415-7786
1 in this area
26 Total Sales
-
Jason Holt
J
Buyer's Agent in 2025
Jason Holt
Two Lakes Real Estate
(254) 541-1968
3 in this area
126 Total Sales
-
J
Seller's Agent in 2018
JAMIE ROMERO
Keller Williams Realty Lone St
-
Rosa Galvez

Seller's Agent in 2016
Rosa Galvez
Century 21 Randall Morris
(254) 681-7672
1 in this area
166 Total Sales
-
Felix Galvez
F
Seller Co-Listing Agent in 2016
Felix Galvez
Century 21 Randall Morris
(254) 681-7344
5 Total Sales
Map
Source: Central Texas MLS (CTXMLS)
MLS Number: 573979
APN: 197114
- 104 Jesse James Dr
- 315 Nolan Ridge Dr
- 110 Wyatt Earp Loop
- 230 Nolan Ridge Dr
- 316 Timber Ridge Dr
- 116 Dober St
- 212 Oak Ridge Dr
- 221 Timber Ridge Dr
- 300 Cedar Ridge Dr
- 214 N 10th St
- 0000 Hwy
- 503 N Main St
- 304 N 1st St
- 402 N 3rd St
- 209 Ryan Cir
- 403 W Dale Ave
- 1027 Winchester Dr
- 10299 Paddy Hamilton Rd
- 303 N 5th St
- 640 Fm-439-spur
