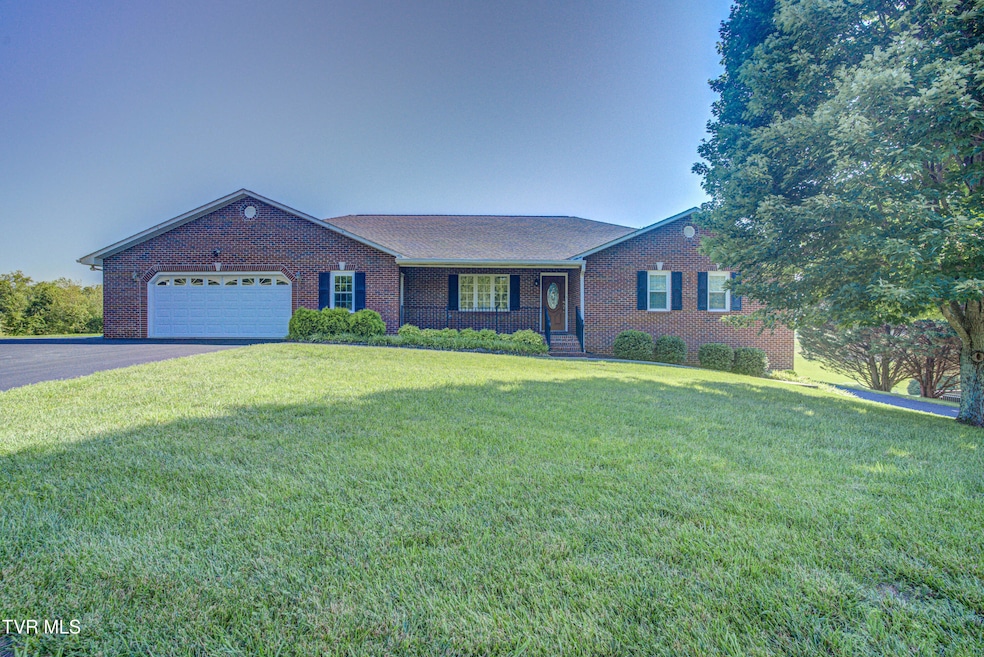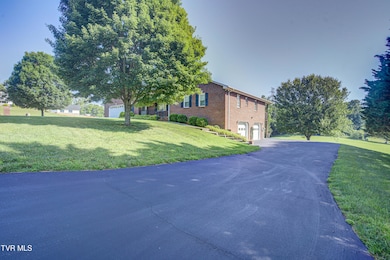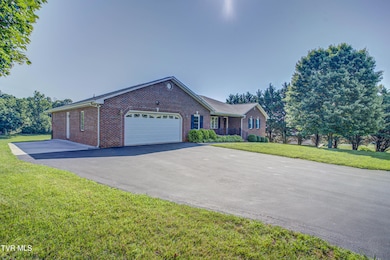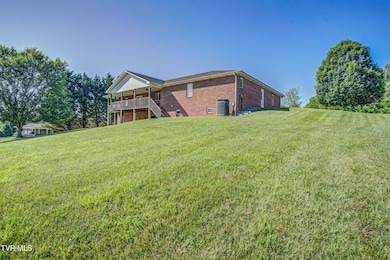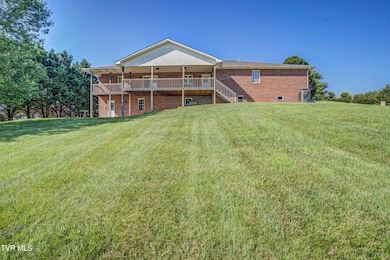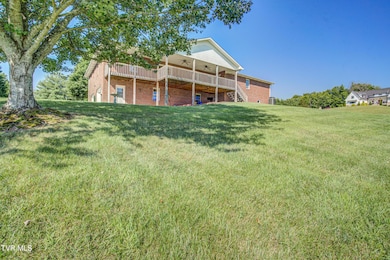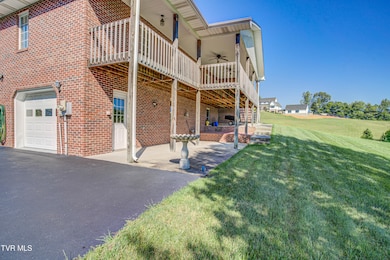142 Laurel Acres Ct Jonesborough, TN 37659
Estimated payment $3,371/month
Highlights
- Deck
- Workshop
- Covered Patio or Porch
- Wood Flooring
- No HOA
- Separate Outdoor Workshop
About This Home
Charming All-Brick Ranch with Acre lot Located in a peaceful restricted neighborhood. This brick home offers the perfect blend of comfort and privacy. Featuring 3 bedrooms and 4 full baths, it also has an extra room on main with closet. It's been lovingly maintained by its original owner and is move-in ready.
Step out back to your large, covered deck, ideal for entertaining or simply taking in the view of your private acreage—plenty of room for all your outdoor hobbies and gatherings. The property also features a main-level oversized garage plus a two-car drive-under garage with an extended driveway—perfect for boats or extra vehicles. The Trane Heat pump and Roof both replaced in 2017. This home can be purchased with an additional 1.7-acre lot to the left (and behind) for $75,000, giving you added privacy. Come see this well-cared-for home for yourself—you'll appreciate the space, the privacy, and the possibilities.
Home Details
Home Type
- Single Family
Est. Annual Taxes
- $2,282
Year Built
- Built in 2000
Lot Details
- 0.96 Acre Lot
- Landscaped
- Level Lot
- Cleared Lot
- Property is in good condition
- Property is zoned R1
Parking
- 4 Car Garage
- Driveway
Home Design
- Brick Exterior Construction
- Block Foundation
- Composition Roof
Interior Spaces
- 1-Story Property
- Central Vacuum
- Ceiling Fan
- Double Pane Windows
- Entrance Foyer
- Great Room with Fireplace
- Workshop
- Pull Down Stairs to Attic
Kitchen
- Built-In Electric Oven
- Cooktop
- Microwave
- Dishwasher
- Laminate Countertops
- Utility Sink
- Trash Compactor
- Disposal
Flooring
- Wood
- Carpet
- Laminate
- Ceramic Tile
Bedrooms and Bathrooms
- 3 Bedrooms
- Walk-In Closet
- 4 Full Bathrooms
Laundry
- Laundry Room
- Washer and Electric Dryer Hookup
Partially Finished Basement
- Walk-Out Basement
- Interior Basement Entry
- Garage Access
- Block Basement Construction
- Workshop
Home Security
- Storm Doors
- Fire and Smoke Detector
Outdoor Features
- Deck
- Covered Patio or Porch
- Separate Outdoor Workshop
- Outdoor Storage
Schools
- Ridgeview Elementary And Middle School
- Daniel Boone High School
Utilities
- Cooling Available
- Heat Pump System
- Septic Tank
Community Details
- No Home Owners Association
- FHA/VA Approved Complex
Listing and Financial Details
- Assessor Parcel Number 0270 B 014.00
- Seller Considering Concessions
Map
Home Values in the Area
Average Home Value in this Area
Tax History
| Year | Tax Paid | Tax Assessment Tax Assessment Total Assessment is a certain percentage of the fair market value that is determined by local assessors to be the total taxable value of land and additions on the property. | Land | Improvement |
|---|---|---|---|---|
| 2024 | $2,282 | $133,450 | $9,500 | $123,950 |
| 2022 | $1,673 | $77,825 | $7,500 | $70,325 |
| 2021 | $1,673 | $77,825 | $7,500 | $70,325 |
| 2020 | $1,673 | $77,825 | $7,500 | $70,325 |
| 2019 | $1,797 | $77,825 | $7,500 | $70,325 |
| 2018 | $1,797 | $75,525 | $7,500 | $68,025 |
| 2017 | $1,797 | $75,525 | $7,500 | $68,025 |
| 2016 | $1,797 | $75,525 | $7,500 | $68,025 |
| 2015 | $1,495 | $75,525 | $7,500 | $68,025 |
| 2014 | $1,495 | $75,525 | $7,500 | $68,025 |
Property History
| Date | Event | Price | Change | Sq Ft Price |
|---|---|---|---|---|
| 09/26/2025 09/26/25 | Pending | -- | -- | -- |
| 09/22/2025 09/22/25 | Price Changed | $599,900 | -7.7% | $227 / Sq Ft |
| 07/23/2025 07/23/25 | Price Changed | $649,900 | -13.3% | $246 / Sq Ft |
| 07/02/2025 07/02/25 | Price Changed | $749,900 | -6.3% | $284 / Sq Ft |
| 06/25/2025 06/25/25 | For Sale | $799,900 | -- | $303 / Sq Ft |
Purchase History
| Date | Type | Sale Price | Title Company |
|---|---|---|---|
| Warranty Deed | $9,900 | -- |
Source: Tennessee/Virginia Regional MLS
MLS Number: 9982220
APN: 027O-B-014.00
- 352 Dean Archer Rd
- Lot 38 Dean Archer Rd
- 368 Moore Rd
- 2111 Cattlemans Trail
- 1040 Bovine Ranch
- Lot 52 Uncle Buddys Way
- Lot 50 Uncle Buddys Way
- Lot 49 Uncle Buddys Way
- 2266 Cattlemans Trail
- 131 Leedy Ln
- 301 Sunset Ridge Ct
- 226 Sunset Ridge Ct
- 130 Hillview Ct
- 194 Sunset Meadows Ct
- 118 Meadow Ct
- Tbd Boonesboro Rd
- 1311 Little Shadden Way
- 823 Hales Chapel Rd
- 134 Stafford Rd
- 190 Highland Rd
