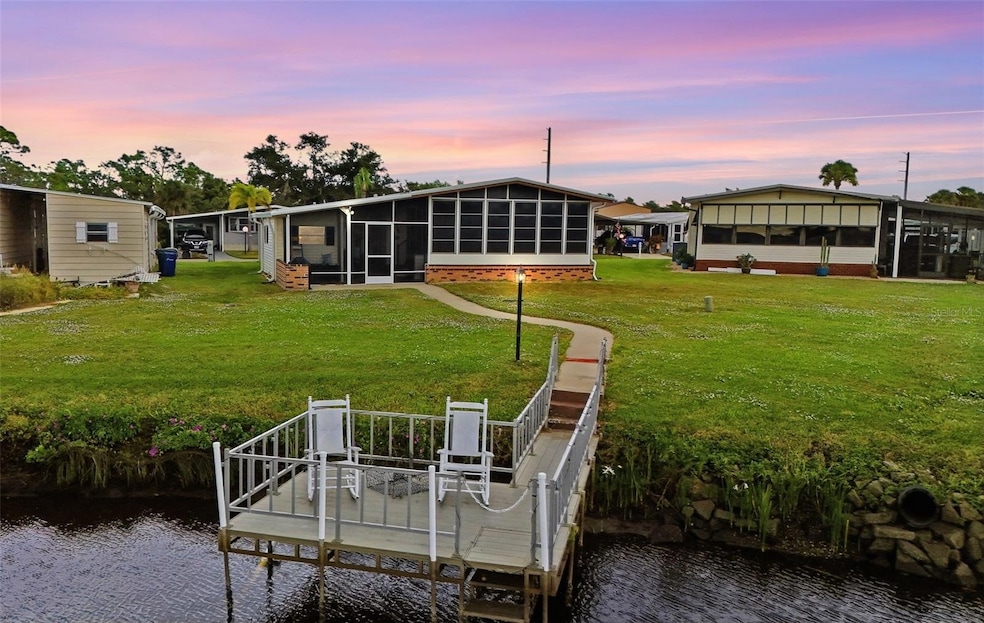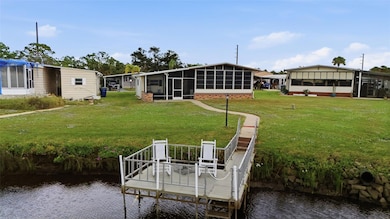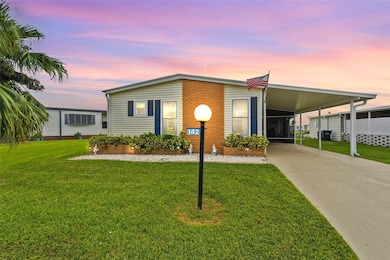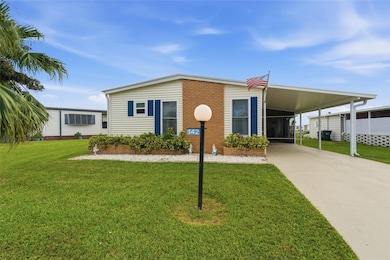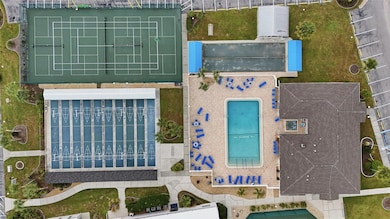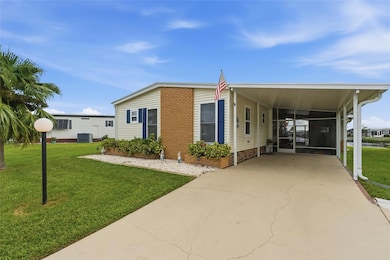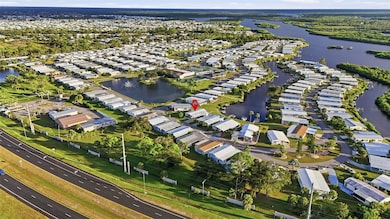142 Lazy River Rd North Port, FL 34287
Warm Mineral Springs NeighborhoodEstimated payment $1,771/month
Highlights
- 35 Feet of Brackish Canal Waterfront
- River Access
- Active Adult
- Dock has access to electricity
- Fitness Center
- Gated Community
About This Home
Welcome to 142 Lazy River Rd, a place where every day feels like a vacation and life moves to the rhythm of the water. Tucked along a peaceful canal just seconds from the Myakka River, this beautifully cared-for home is fully furnished and move-in ready. From the moment you arrive, you’ll feel the calm of a waterfront lifestyle waiting to unfold. Imagine mornings that begin with coffee in the lanai and evenings spent watching soft golden light dance across the water. Step inside and take in the light, open feel that makes this home so inviting. The expansive Florida room along the back of your home has vaulted ceilings captures panoramic canal and lake views, creating a serene space to read, relax, or host sunset get-togethers with friends. Every detail has been thoughtfully updated. The roof, AC, and carport were replaced in 2018, entire carport/porch screened in in 2024, and the flooring throughout has been upgraded to luxury vinyl with ceramic tile in the kitchen and baths. Master/Primary suite has an updated ensuite bath with a rain showerhead and bench seating in your lovely all-tile walk-in shower. Both bedrooms include walk-in closets, and the spacious kitchen features a pantry, breakfast bar, and plenty of cabinet space for those who love to cook or entertain. Soft neutral tones and coastal finishes make the entire home feel crisp, comfortable, and effortlessly Florida. Outside, there’s room to breathe and enjoy. The widened driveway, two storage sheds (one with a washer/dryer), and patio space make it easy to host a barbecue, tinker on a project, or simply relax after a day on the water. Don't forget the roll down sunshades to block sun or just create additional privacy to enjoy all that this intimate screened-in and covered space has to offer! Lazy River Village is one of Southwest Florida’s most sought-after 55+ waterfront communities, known for its warm spirit and endless opportunities to stay active. Residents enjoy pickleball, tennis, shuffleboard, putting greens, a heated pool, fitness center, kayak launch, woodworking shop, and a marina with 38 boat slips available for rent. There’s even storage for your RV, trailer, or boat, so you can bring every bit of your Florida lifestyle with you. Low monthly fee includes lawn care, cable, and internet, keeping your days simple and stress-free. And when you’re ready to explore beyond the neighborhood, you’re just minutes from Downtown Wellen Park, CoolToday Park (home of the Atlanta Braves), Warm Mineral Springs, and the white-sand beaches that make this area famous. Whether you’re dreaming of a sunny winter escape, a full-time retreat, or the perfect place to slow down and savor every day, 142 Lazy River Rd offers the best of waterfront living, comfort, and connection. It’s not just a home—it’s the Florida lifestyle you’ve been waiting for!!
Listing Agent
REAL BROKER, LLC Brokerage Phone: 855-450-0442 License #3118955 Listed on: 10/31/2025

Property Details
Home Type
- Manufactured Home
Est. Annual Taxes
- $2,769
Year Built
- Built in 1980
Lot Details
- 7,505 Sq Ft Lot
- 35 Feet of Brackish Canal Waterfront
- Property fronts a canal with brackish water
- North Facing Home
- Private Lot
- Landscaped with Trees
HOA Fees
- $276 Monthly HOA Fees
Property Views
- River
- Canal
Home Design
- Florida Architecture
- Elevated Home
- Entry on the 1st floor
- Turnkey
- Brick Exterior Construction
- Pillar, Post or Pier Foundation
- Metal Roof
- Vinyl Siding
Interior Spaces
- 1,212 Sq Ft Home
- 1-Story Property
- Open Floorplan
- Built-In Features
- Shelving
- Bar
- Vaulted Ceiling
- Ceiling Fan
- Shade Shutters
- Drapes & Rods
- Sliding Doors
- Family Room
- Combination Dining and Living Room
- Workshop
- Sun or Florida Room
- Storage Room
- Crawl Space
- Fire and Smoke Detector
Kitchen
- Eat-In Kitchen
- Breakfast Bar
- Range
- Microwave
- Dishwasher
Flooring
- Concrete
- Ceramic Tile
- Vinyl
Bedrooms and Bathrooms
- 2 Bedrooms
- En-Suite Bathroom
- Walk-In Closet
- 2 Full Bathrooms
- Single Vanity
- Bathtub with Shower
- Shower Only
- Rain Shower Head
- Built-In Shower Bench
Laundry
- Laundry Room
- Dryer
- Washer
Parking
- 1 Carport Space
- Workshop in Garage
- Ground Level Parking
- Driveway
- Guest Parking
- Golf Cart Parking
Outdoor Features
- River Access
- No Fixed Bridges
- Access to Brackish Canal
- Dock has access to electricity
- Open Dock
- Covered Patio or Porch
- Exterior Lighting
- Separate Outdoor Workshop
- Shed
- Private Mailbox
Utilities
- Central Heating and Cooling System
- Cooling System Mounted To A Wall/Window
- Vented Exhaust Fan
- Thermostat
- Electric Water Heater
- Cable TV Available
Additional Features
- Handicap Accessible
- Manufactured Home
Listing and Financial Details
- Visit Down Payment Resource Website
- Tax Lot 301
- Assessor Parcel Number 0789041301
Community Details
Overview
- Active Adult
- Association fees include cable TV, pool, internet, ground maintenance, private road, recreational facilities
- Lazy River Village Management Association, Phone Number (941) 426-4307
- Visit Association Website
- Lazy River Community
- Lazy River Mhp Subdivision
- On-Site Maintenance
- The community has rules related to deed restrictions, allowable golf cart usage in the community
Recreation
- Tennis Courts
- Pickleball Courts
- Recreation Facilities
- Shuffleboard Court
- Fitness Center
- Community Pool
- Park
Pet Policy
- Pet Size Limit
- 2 Pets Allowed
- Dogs and Cats Allowed
- Breed Restrictions
- Extra large pets allowed
Additional Features
- Clubhouse
- Gated Community
Map
Home Values in the Area
Average Home Value in this Area
Property History
| Date | Event | Price | List to Sale | Price per Sq Ft | Prior Sale |
|---|---|---|---|---|---|
| 10/31/2025 10/31/25 | For Sale | $239,888 | -19.8% | $198 / Sq Ft | |
| 05/03/2024 05/03/24 | Sold | $299,000 | -0.3% | $295 / Sq Ft | View Prior Sale |
| 04/08/2024 04/08/24 | Pending | -- | -- | -- | |
| 03/23/2024 03/23/24 | Price Changed | $299,900 | -4.5% | $296 / Sq Ft | |
| 01/04/2024 01/04/24 | For Sale | $314,000 | +292.5% | $310 / Sq Ft | |
| 06/14/2013 06/14/13 | Sold | $80,000 | -31.0% | $79 / Sq Ft | View Prior Sale |
| 04/13/2013 04/13/13 | Pending | -- | -- | -- | |
| 01/24/2013 01/24/13 | Price Changed | $115,900 | -7.2% | $115 / Sq Ft | |
| 08/05/2012 08/05/12 | For Sale | $124,900 | -- | $124 / Sq Ft |
Source: Stellar MLS
MLS Number: C7517068
- 130 Lazy River Rd
- 106 Martinique Rd
- 119 Lazy River Rd
- 177 Lazy River Rd
- 107 Lazy River Rd
- 131 Martinique Rd
- 239 Martinique Rd
- 107 Tahitian Way
- 213 Lazy River Rd
- 141 Martinique Rd
- 142 Martinique Rd
- 229 Martinique Rd
- 115 Tortola Way
- 121 Bermuda Way
- 219 Martinique Rd
- 218 Martinique Rd
- 122 Rarotonga Rd
- 113 Rarotonga Rd
- 140 Rarotonga Rd
- 314 Cypress Run Ct
- 365 Lakewyn Ct
- 142 Solana St
- 106 Playmore Dr Unit ID1346491P
- 17566 de Miranda Ave
- 116 Myakka Dr
- 716 Blackburn Blvd
- 11953 De Leon Dr Unit C
- 19524 Fishhawk Trail
- 303 Marlette Dr
- 10896 Pinot Dr
- 19715 Tortuga Cay Dr
- 19095 Cabernet Ct
- 304 San Carlos Ave
- 637 Los Altos Unit 374
- 12113 Capilla Ln
- 12125 Dorado Dr
- 201 San Marco Ave Unit 1
- 402 Chiquita
- 12072 Margarita Ave
- 328 Ortiz Blvd Unit A
