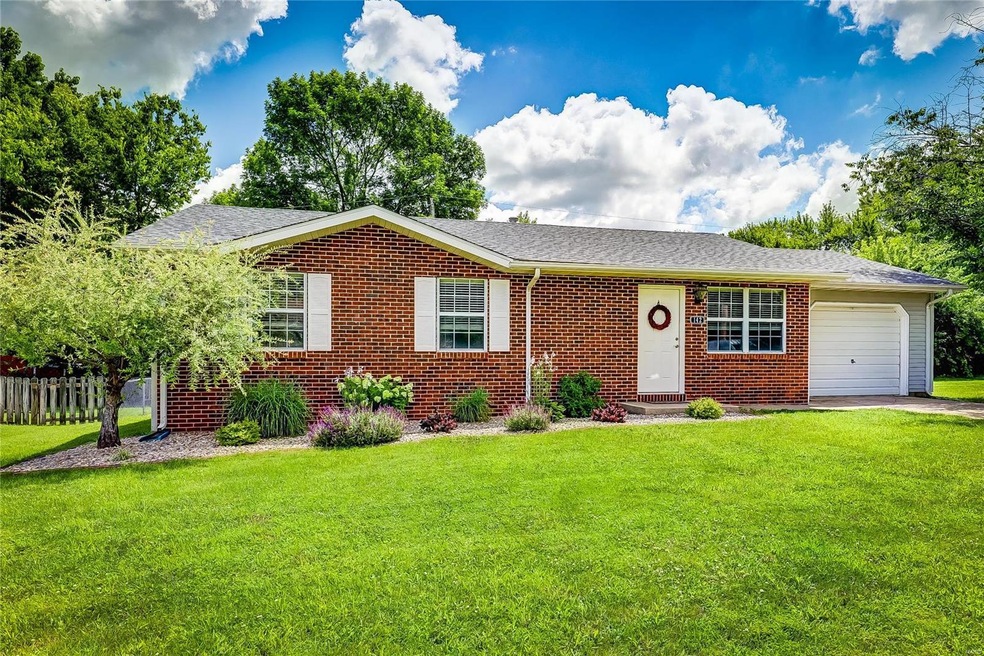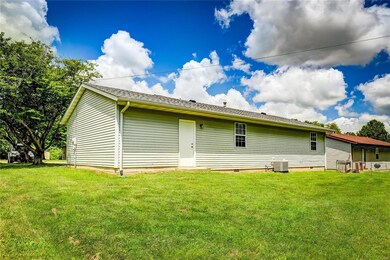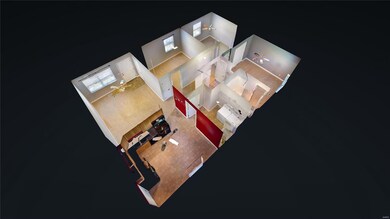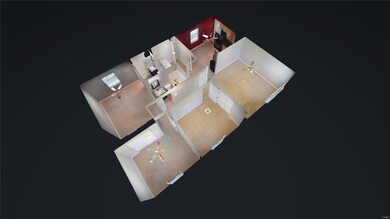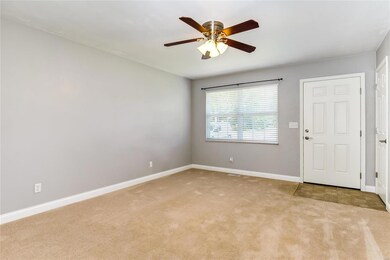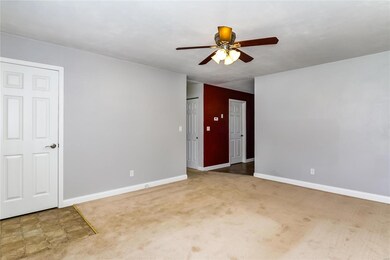
142 Lucia Ln O Fallon, IL 62269
Estimated Value: $161,000 - $201,486
Highlights
- Ranch Style House
- Lower Floor Utility Room
- Eat-In Kitchen
- O'Fallon Township High School Rated A-
- 1 Car Attached Garage
- Brick or Stone Veneer Front Elevation
About This Home
As of August 2019There's so much to love about this adorable, updated home in Shiloh/O'Fallon Schools! With awesome convenience to nearby SAFB, Shiloh, Belleville, Fairview and highways, this home is centrally located for all of your needs! This home has had tons of updating including a brand new roof in June of 2019, HVAC system in April of 2019, updated kitchen with 42" cabinets, new tile flooring, vanities, light bars and mirrors in the bathrooms, replaced with six panel doors and trim, front door and hardware, thermal windows and the list goes on and on! Nothing to do but move-in and enjoy your new home! Featuring a one car garage, 3 bedrooms, 2 bathrooms, living room, eat-in kitchen and laundry this home offers great space and is situation on a quiet street with no through traffic! Don't let this one pass you by! Schedule your showing today...your new home is waiting for you!
Last Agent to Sell the Property
RE/MAX Results Realty License #475159611 Listed on: 07/18/2019

Home Details
Home Type
- Single Family
Est. Annual Taxes
- $2,702
Year Built
- Built in 1993
Lot Details
- 7,754 Sq Ft Lot
Parking
- 1 Car Attached Garage
- Garage Door Opener
Home Design
- Ranch Style House
- Traditional Architecture
- Brick or Stone Veneer Front Elevation
- Vinyl Siding
Interior Spaces
- 1,120 Sq Ft Home
- Insulated Windows
- Six Panel Doors
- Lower Floor Utility Room
- Partially Carpeted
- Crawl Space
- Fire and Smoke Detector
Kitchen
- Eat-In Kitchen
- Electric Oven or Range
- Dishwasher
Bedrooms and Bathrooms
- 3 Main Level Bedrooms
- 2 Full Bathrooms
- Shower Only
Laundry
- Dryer
- Washer
Schools
- Shiloh Village Dist 85 Elementary And Middle School
- Ofallon High School
Utilities
- Forced Air Heating and Cooling System
- Heating System Uses Gas
- Underground Utilities
- Gas Water Heater
Listing and Financial Details
- Assessor Parcel Number 09-05.0-201-040
Ownership History
Purchase Details
Home Financials for this Owner
Home Financials are based on the most recent Mortgage that was taken out on this home.Purchase Details
Home Financials for this Owner
Home Financials are based on the most recent Mortgage that was taken out on this home.Purchase Details
Similar Homes in the area
Home Values in the Area
Average Home Value in this Area
Purchase History
| Date | Buyer | Sale Price | Title Company |
|---|---|---|---|
| Fohne Megan Anne | $115,000 | Town & County Title Co | |
| Cory Travis | $77,500 | Atg | |
| Federal Home Loan Mortgage Corporation | -- | None Available |
Mortgage History
| Date | Status | Borrower | Loan Amount |
|---|---|---|---|
| Open | Fohne Megan Anne | $92,690 | |
| Previous Owner | Cory Travis | $81,632 | |
| Previous Owner | Vunetich Raymond S | $10,000 | |
| Previous Owner | Vunetich Raymond Steven | $99,000 | |
| Previous Owner | Vunetich Raymond S | $76,000 | |
| Previous Owner | Vunetich Raymond Steven | $9,500 | |
| Previous Owner | Vunetich Raymond Steven | $17,508 |
Property History
| Date | Event | Price | Change | Sq Ft Price |
|---|---|---|---|---|
| 08/16/2019 08/16/19 | Sold | $115,000 | +2.2% | $103 / Sq Ft |
| 07/19/2019 07/19/19 | Pending | -- | -- | -- |
| 07/18/2019 07/18/19 | For Sale | $112,500 | -- | $100 / Sq Ft |
Tax History Compared to Growth
Tax History
| Year | Tax Paid | Tax Assessment Tax Assessment Total Assessment is a certain percentage of the fair market value that is determined by local assessors to be the total taxable value of land and additions on the property. | Land | Improvement |
|---|---|---|---|---|
| 2023 | $2,702 | $41,626 | $5,978 | $35,648 |
| 2022 | $2,563 | $38,772 | $5,568 | $33,204 |
| 2021 | $2,367 | $36,460 | $5,236 | $31,224 |
| 2020 | $2,430 | $34,411 | $4,941 | $29,470 |
| 2019 | $2,378 | $34,491 | $5,134 | $29,357 |
| 2018 | $2,322 | $33,506 | $4,987 | $28,519 |
| 2017 | $2,234 | $31,932 | $4,752 | $27,180 |
| 2016 | $2,213 | $31,325 | $4,662 | $26,663 |
| 2014 | $2,222 | $33,689 | $6,894 | $26,795 |
| 2013 | $2,185 | $34,143 | $6,987 | $27,156 |
Agents Affiliated with this Home
-
Kim Ruhl

Seller's Agent in 2019
Kim Ruhl
RE/MAX
(618) 444-0133
377 Total Sales
-
Katherine Debrock

Buyer's Agent in 2019
Katherine Debrock
Worth Clark Realty
(618) 292-7852
64 Total Sales
Map
Source: MARIS MLS
MLS Number: MIS19053783
APN: 09-05.0-201-040
- 105 Lowell Ct
- 106 N Main St
- 1707 Cross St
- 363 Tamarack Ln
- 1601 Saint Andrews Dr
- 906 Hawthorne Place
- 1304 Pinehurst Dr
- 401 Matthew Dr
- 120 Cindy Ln Unit 102-120
- 1402 Princeton Dr
- 4136 Lebanon Ave
- 1516 Royal Oak Ct
- 1520 Royal Oak Ct
- 213 Whitehall Dr
- 1107 Princeton Dr
- 3745 Thicket Dr
- 100 White Pine Ave
- 314 Westfield Dr
- 3740 Golfview Cir
- 119 White Pine Ave
