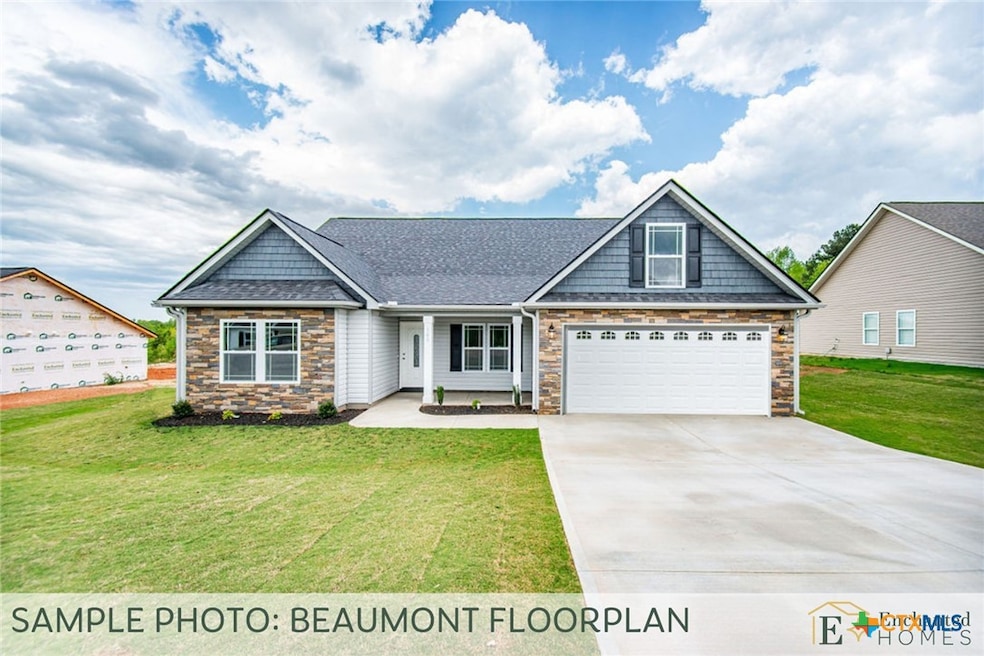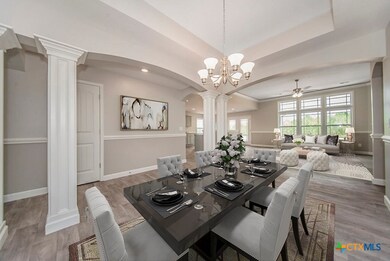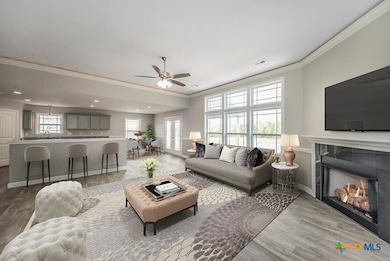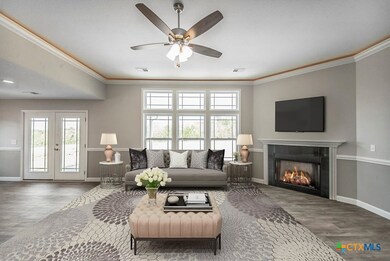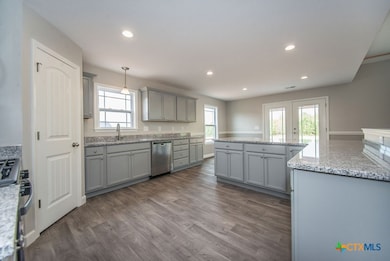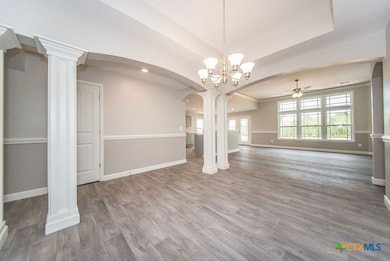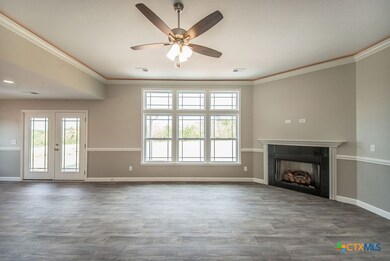
142 Merion Ln La Vernia, TX 78121
Estimated payment $2,229/month
Highlights
- Open Floorplan
- High Ceiling
- Covered patio or porch
- Traditional Architecture
- No HOA
- Formal Dining Room
About This Home
Welcome to the Beaumont! This sought after floor plan is located in Las Palomas and built by Enchanted Homes of TX and offers exceptional craftsmanship throughout. Inside, you'll find granite countertops, high ceilings, crown molding with rope lighting, and in wall pest control. This one checks all of the boxes for quality, comfort, and style. In addition to a gorgeous home, this location is ideal---conveniently situated between La Vernia and Stockdale, with easy access to Seguin, New Braunfels, and San Antonio. There is NO HOA in this community. Home features a 1/2/10 warranty for added peace of mind. Schedule your tour today!
Listing Agent
Seppala Real Estate Group Brokerage Phone: (830) 402-6018 License #0758578 Listed on: 06/02/2025
Home Details
Home Type
- Single Family
Est. Annual Taxes
- $732
Year Built
- Built in 2025 | Under Construction
Parking
- 2 Car Garage
Home Design
- Traditional Architecture
- Slab Foundation
- Stone Veneer
Interior Spaces
- 2,116 Sq Ft Home
- Property has 1 Level
- Open Floorplan
- Crown Molding
- Tray Ceiling
- High Ceiling
- Ceiling Fan
- Recessed Lighting
- Propane Fireplace
- Living Room with Fireplace
- Formal Dining Room
- Inside Utility
- Walkup Attic
- Fire and Smoke Detector
Kitchen
- Electric Range
- Plumbed For Ice Maker
- Dishwasher
- Disposal
Flooring
- Carpet
- Tile
- Vinyl
Bedrooms and Bathrooms
- 3 Bedrooms
- Dual Closets
- Walk-In Closet
- Double Vanity
- Garden Bath
- Walk-in Shower
Laundry
- Laundry Room
- Laundry on main level
- Washer and Electric Dryer Hookup
Utilities
- Central Heating and Cooling System
- Electric Water Heater
- High Speed Internet
Additional Features
- Covered patio or porch
- 0.38 Acre Lot
Community Details
- No Home Owners Association
- Built by Enchanted Homes
- Las Palomas Country Club Estates Subdivision
Listing and Financial Details
- Assessor Parcel Number 36114
- Seller Considering Concessions
Map
Home Values in the Area
Average Home Value in this Area
Tax History
| Year | Tax Paid | Tax Assessment Tax Assessment Total Assessment is a certain percentage of the fair market value that is determined by local assessors to be the total taxable value of land and additions on the property. | Land | Improvement |
|---|---|---|---|---|
| 2024 | $732 | $41,930 | $41,930 | -- |
| 2023 | $755 | $44,860 | $44,860 | $0 |
| 2022 | $564 | $28,620 | $28,620 | $0 |
| 2021 | $552 | $25,900 | $25,900 | $0 |
| 2020 | $313 | $14,440 | $14,440 | $0 |
| 2019 | $51 | $2,280 | $2,280 | $0 |
| 2018 | $48 | $2,280 | $2,280 | $0 |
| 2017 | $62 | $2,920 | $2,920 | $0 |
| 2016 | $48 | $2,280 | $2,280 | $0 |
| 2015 | -- | $2,280 | $2,280 | $0 |
| 2014 | -- | $2,280 | $2,280 | $0 |
Property History
| Date | Event | Price | Change | Sq Ft Price |
|---|---|---|---|---|
| 07/20/2025 07/20/25 | Pending | -- | -- | -- |
| 07/08/2025 07/08/25 | Off Market | -- | -- | -- |
| 06/02/2025 06/02/25 | For Sale | $391,500 | -- | $185 / Sq Ft |
Purchase History
| Date | Type | Sale Price | Title Company |
|---|---|---|---|
| Special Warranty Deed | -- | Seguin Title |
Similar Homes in La Vernia, TX
Source: Central Texas MLS (CTXMLS)
MLS Number: 581990
APN: 36114
- 129 Merion Ln
- 153 Merion Ln
- 188 Turnberry Dr
- 139 Muirfield St
- 135 Muirfield St
- 173 Pine Valley Dr
- 132 Turnberry Dr
- 177 Pine Valley Dr
- 181 Pine Valley Dr
- 222 Colonial Ln
- 301 Honeysuckle Ln
- 700 Lake Valley Dr
- 202 Colonial Ln
- 618 Lakeridge Ln
- 207 Champions Blvd
- 613 Lakeridge Ln
- 401 Shady Ln
- 197 Lakeview Cir
- 193 Lakeview Cir
- 165 Lakeview Cir
- 132 Las Palomas Dr
- 405 Shady Ln
- 302 Star Ln
- 278 Kimball
- 22300 Texas 123
- 102 Boeck
- 113 D L Vest Unit 201
- 233 Garden Bend
- 281 Cibolo Way
- 13573 U S Hwy 87 W Unit 118
- 13573 U S Hwy 87 W Unit 122
- 13573 U S Hwy 87 W Unit 124
- 13573 Us Highway 87 W
- 108 Hillcrest Dr
- 1961 Jakes Colony Rd
- 1103 Olmos Rd
- 3041 Fm 3335
- 403 Free Timber Ln Unit 102
- 403 Free Timber Ln Unit 104
- 403 Free Timber Ln Unit 3
