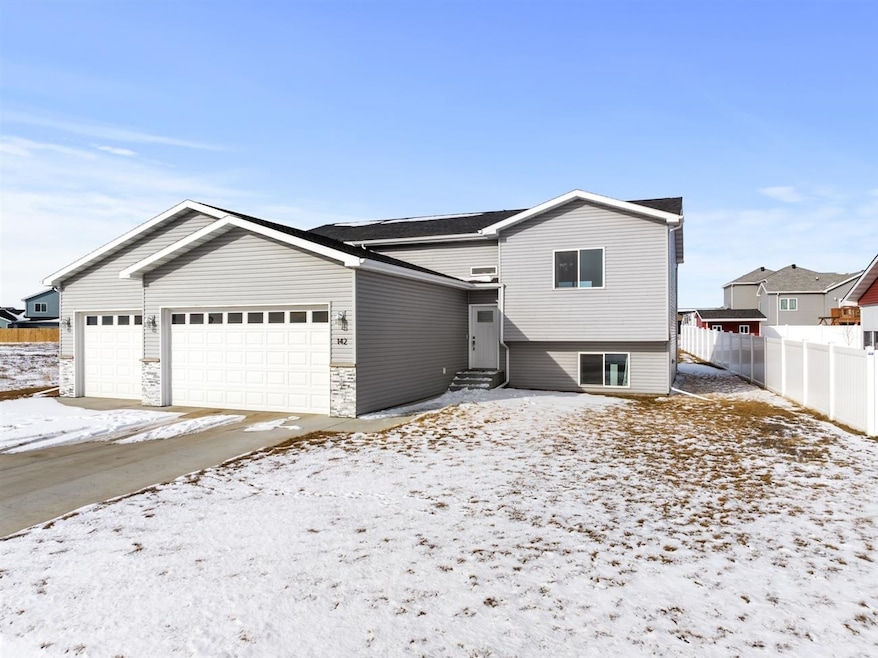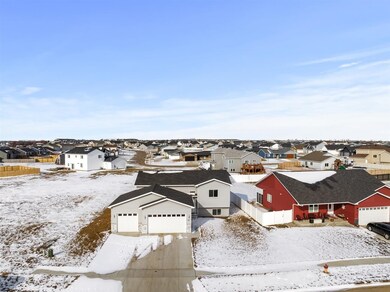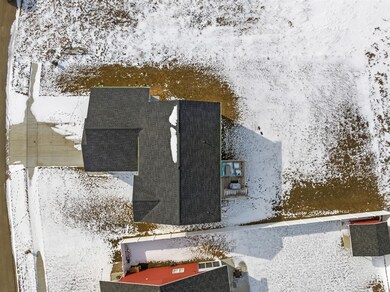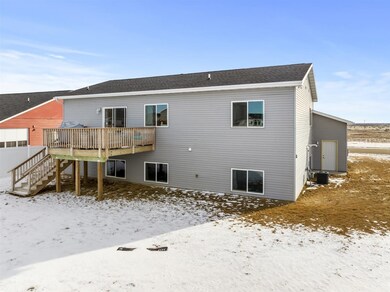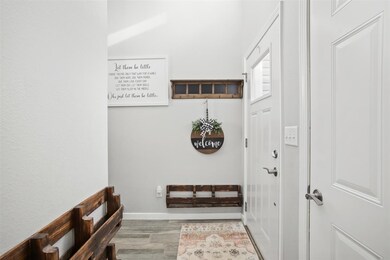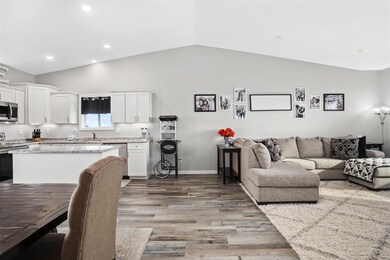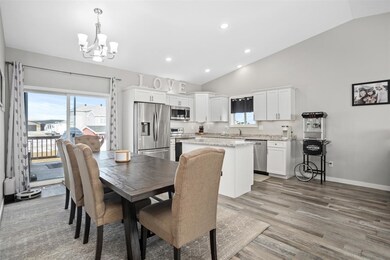
Highlights
- Main Floor Bedroom
- Bathroom on Main Level
- Dining Room
- Living Room
- Forced Air Heating and Cooling System
- Carpet
About This Home
As of April 2024Let us begin this home's story with the view. From the wee hours of the morning, you are greeted with the new hope of a picturesque sunrise, unfolding upon neat little rows of round hay bales. You close your day with the radiant glow of a breathtaking sunset off the back deck. The three-stall garage protects your cars, toys, and hoarding tendencies from the elements, while the large quarter acre lot allows for you to enjoy the well-manicured yard. This home has blown you away and you have yet to even step inside! Upon entering the home, you will find the most genius shoe storage and convenient coat hanging. The main level features an open concept living, dining, and kitchen area boating luxury vinyl plank flooring, a large kitchen island, and deck access. Around the corner you will discover The Pantry. Not just a pantry, but rather The Pantry. The Pantry features floor to ceiling custom shelving, motion sensor light, and conveniently tucked away laundry hookups if you so choose to have main floor laundry. Down the hall is a spacious and adorable hall bathroom, two secondary bedrooms with ample closet space. Rounding out the main floor is the primary suite complete with ensuite bathroom and walk in closet. On to the lower level is a fantastic playroom slash office slash secondary bedroom with loads of natural southern light. The secondary living area could double as a bowling alley or ballroom. Just off the mega living area is the fifth bedroom, currently functioning as an in-home gym. This bedroom, tucked behind the large closet, features the cutest little reading nook that would turn any screen head into an avid reader. Finishing out the basement is the second laundry room, third full bathroom, and sixth bedroom. Do not delay! Call to schedule a showing today!
Home Details
Home Type
- Single Family
Est. Annual Taxes
- $6,044
Year Built
- Built in 2020
Lot Details
- 0.25 Acre Lot
- Property is zoned R1
Home Design
- Split Foyer
- Concrete Foundation
- Asphalt Roof
- Vinyl Siding
Interior Spaces
- 1,412 Sq Ft Home
- Living Room
- Dining Room
- Laundry on lower level
- Finished Basement
Kitchen
- Oven or Range
- Microwave
- Dishwasher
- Disposal
Flooring
- Carpet
- Laminate
Bedrooms and Bathrooms
- 6 Bedrooms
- Main Floor Bedroom
- Bathroom on Main Level
- 3 Bathrooms
Parking
- 3 Car Garage
- Garage Door Opener
- Driveway
Utilities
- Forced Air Heating and Cooling System
Ownership History
Purchase Details
Home Financials for this Owner
Home Financials are based on the most recent Mortgage that was taken out on this home.Purchase Details
Home Financials for this Owner
Home Financials are based on the most recent Mortgage that was taken out on this home.Purchase Details
Home Financials for this Owner
Home Financials are based on the most recent Mortgage that was taken out on this home.Similar Homes in Minot, ND
Home Values in the Area
Average Home Value in this Area
Purchase History
| Date | Type | Sale Price | Title Company |
|---|---|---|---|
| Warranty Deed | $422,500 | Deed Ward Title | |
| Warranty Deed | $299,900 | None Available | |
| Warranty Deed | $25,000 | None Available |
Mortgage History
| Date | Status | Loan Amount | Loan Type |
|---|---|---|---|
| Open | $436,442 | VA | |
| Previous Owner | $306,147 | VA | |
| Previous Owner | $177,000 | Future Advance Clause Open End Mortgage |
Property History
| Date | Event | Price | Change | Sq Ft Price |
|---|---|---|---|---|
| 04/25/2024 04/25/24 | Sold | -- | -- | -- |
| 02/16/2024 02/16/24 | Pending | -- | -- | -- |
| 02/15/2024 02/15/24 | For Sale | $425,000 | +41.7% | $301 / Sq Ft |
| 12/28/2020 12/28/20 | Sold | -- | -- | -- |
| 11/18/2020 11/18/20 | Pending | -- | -- | -- |
| 07/31/2020 07/31/20 | For Sale | $299,900 | +1099.6% | $212 / Sq Ft |
| 07/29/2020 07/29/20 | Sold | -- | -- | -- |
| 07/07/2020 07/07/20 | Pending | -- | -- | -- |
| 02/01/2019 02/01/19 | For Sale | $25,000 | -- | $9 / Sq Ft |
Tax History Compared to Growth
Tax History
| Year | Tax Paid | Tax Assessment Tax Assessment Total Assessment is a certain percentage of the fair market value that is determined by local assessors to be the total taxable value of land and additions on the property. | Land | Improvement |
|---|---|---|---|---|
| 2024 | $5,875 | $191,000 | $32,500 | $158,500 |
| 2023 | $6,686 | $183,000 | $20,000 | $163,000 |
| 2022 | $6,015 | $169,500 | $20,000 | $149,500 |
| 2021 | $4,768 | $134,000 | $20,000 | $114,000 |
| 2020 | $1,250 | $15,000 | $15,000 | $0 |
| 2019 | $1,286 | $15,000 | $15,000 | $0 |
| 2018 | $1,336 | $15,000 | $15,000 | $0 |
| 2017 | $1,838 | $32,500 | $32,500 | $0 |
| 2016 | $1,797 | $37,500 | $37,500 | $0 |
| 2015 | -- | $37,500 | $0 | $0 |
| 2014 | -- | $37,500 | $0 | $0 |
Agents Affiliated with this Home
-

Seller's Agent in 2024
Amy Rogers
BROKERS 12, INC.
(972) 655-8183
286 Total Sales
-
R
Buyer's Agent in 2024
Rachel Berg
Maven Real Estate
(714) 809-2466
10 Total Sales
-

Seller's Agent in 2020
Carl Lade
ELITE REAL ESTATE, LLC
(701) 838-4040
129 Total Sales
-

Seller's Agent in 2020
Tracy Dachs
Century 21 Morrison Realty
(701) 721-3372
249 Total Sales
-
B
Buyer's Agent in 2020
Brezzi Zembas
BROKERS 12, INC.
Map
Source: Minot Multiple Listing Service
MLS Number: 240251
APN: MI-01D14-030-024-0
- 138 Mulberry Loop
- 150 Mulberry Loop NE
- 69 Olive Tree Cir NE
- 73 Olive Tree Cir NE
- 131 Mulberry Loop
- 1305 30th Ave NE
- 3119 8th St NE
- 38 Mulberry Loop NE
- 3421 8th St NE
- 3425 8th St NE
- 201 45th Ave Unit 225 45th Ave. NE & T
- 0 NW Corner 4th Ave and 27th St Unit 240530
- 605 N Broadway
- 3801 N Broadway
- 3630 N Broadway
- 3001 NE 27th St Unit Lot 3 Block 3
- 3001 27th St Lot 1 Block 1
- 3001 NE 27th St
- 2524 5th St NW
- 2900 NE 27th St
