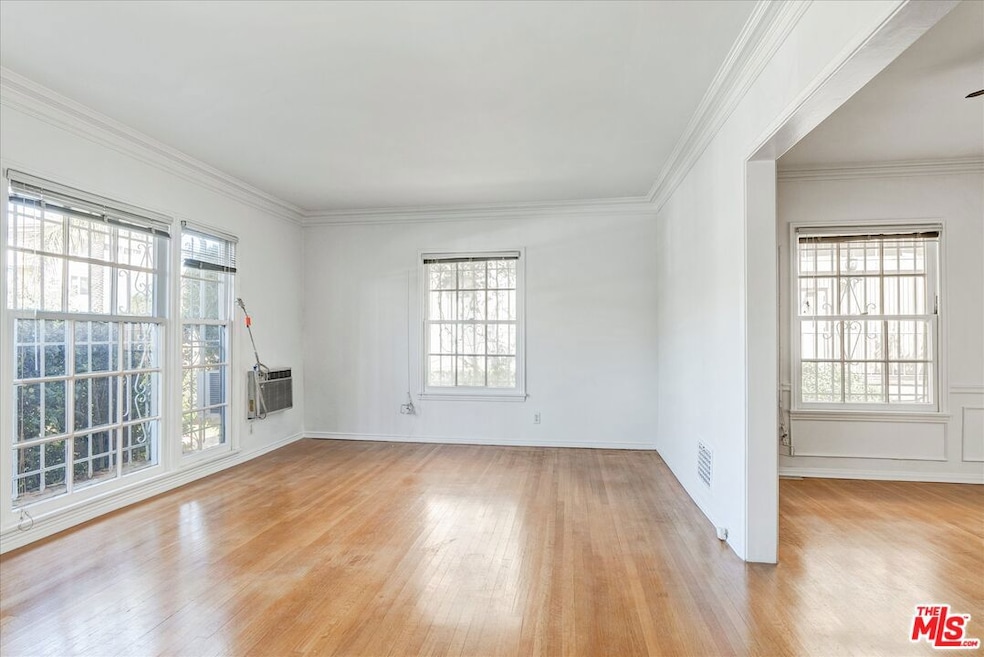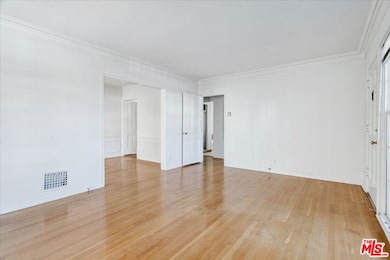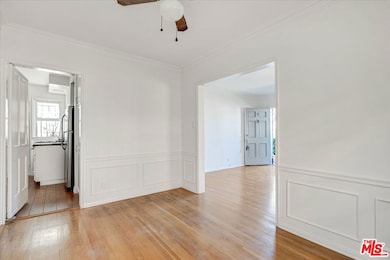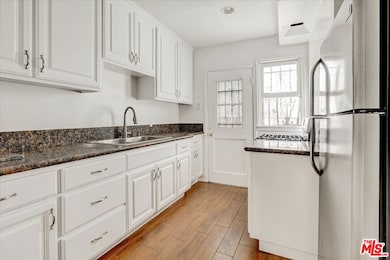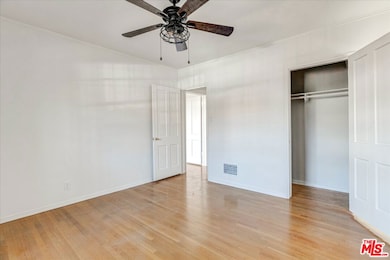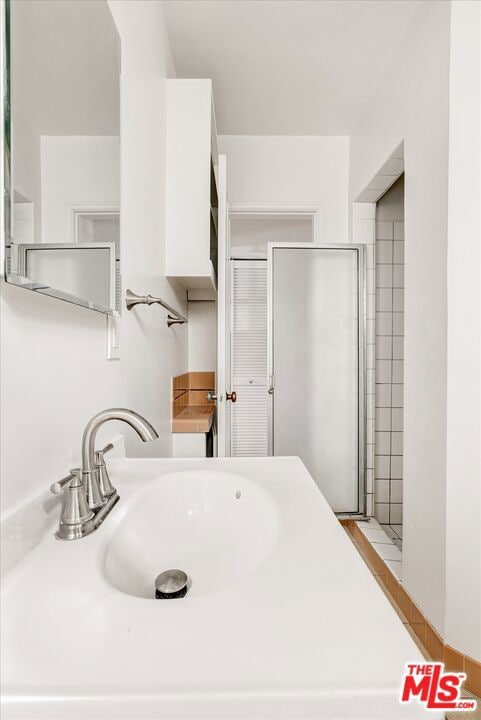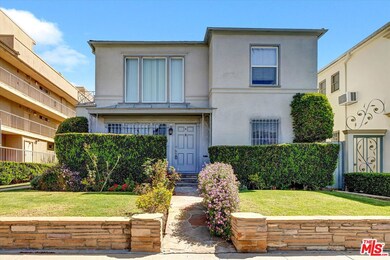142 N Hamilton Dr Unit A Beverly Hills, CA 90211
1
Bed
1
Bath
2,389
Sq Ft
9,148
Sq Ft Lot
Highlights
- Views of Trees
- Traditional Architecture
- Built-In Features
- Horace Mann Elementary School Rated A
- Breakfast Area or Nook
- Living Room
About This Home
Experience your bright oasis in the heart of Beverly Hills. This light filled 1-bedroom, 1-bathroom apartment features an in-unit washer and dryer, and a dining room. Conveniently located near Cedars-Sinai, The Beverly Center, Trader Joe's, and much more, you'll enjoy easy access to everything you need.
Condo Details
Home Type
- Condominium
Year Built
- Built in 1941
Home Design
- Traditional Architecture
- Entry on the 1st floor
- Stucco
Interior Spaces
- 2,389 Sq Ft Home
- 2-Story Property
- Built-In Features
- Ceiling Fan
- Family Room
- Living Room
- Dining Room
- Laminate Flooring
- Views of Trees
Kitchen
- Breakfast Area or Nook
- Gas Oven
- Gas Cooktop
- Range Hood
- Microwave
- Dishwasher
Bedrooms and Bathrooms
- 1 Bedroom
- Remodeled Bathroom
- 1 Full Bathroom
Laundry
- Laundry in unit
- Dryer
- Washer
Home Security
Parking
- 2 Parking Spaces
- Driveway
Utilities
- Cooling System Mounted To A Wall/Window
- Heating System Mounted To A Wall or Window
Additional Features
- West Facing Home
- City Lot
Listing and Financial Details
- Security Deposit $2,795
- Tenant pays for electricity, gas
- Rent includes water, trash collection
- 12 Month Lease Term
Community Details
Pet Policy
- Pets Allowed
Security
- Carbon Monoxide Detectors
- Fire and Smoke Detector
Additional Features
- 4 Units
- Rent Control
Map
Source: The MLS
MLS Number: 25622165
Nearby Homes
- 155 N Hamilton Dr Unit 402
- 155 N Hamilton Dr Unit 102
- 125 N Gale Dr Unit 205
- 112 N Hamilton Dr Unit 305
- 6638 Lindenhurst Ave
- 6657 W 5th St
- 6620 W 6th St
- 6607 Maryland Dr
- 6733 Colgate Ave
- 6526 Lindenhurst Ave
- 6531 Orange St
- 8356 W 4th St
- 6511 Maryland Dr
- 130 S Carson Rd
- 6451 Maryland Dr
- 225 S Tower Dr Unit 101
- 6571 Colgate Ave
- 234 S Gale Dr Unit 308
- 235 S Tower Dr Unit 305
- 235 S Tower Dr Unit 301
- 155 N Hamilton Dr Unit 102
- 123 N Hamilton Dr
- 6661 Lindenhurst Ave Unit Dino
- 6661 Lindenhurst Ave
- 121 N Hamilton Dr Unit 202
- 6686 Drexel Ave
- 6721 Drexel Ave
- 6627 W 6th St
- 6617 Lindenhurst Ave
- 6620 W 5th St
- 137 N Stanley Dr
- 137 N Stanley Dr
- 6687 Colgate Ave
- 8601 Wilshire Blvd Unit 701
- 8601 Wilshire Blvd Unit 1001
- 8601 Wilshire Blvd Unit 1104
- 8601 Wilshire Blvd Unit 805
- 601 S Sweetzer Ave
- 8601 Wilshire Blvd
- 209 S Hamilton Dr Unit 209
