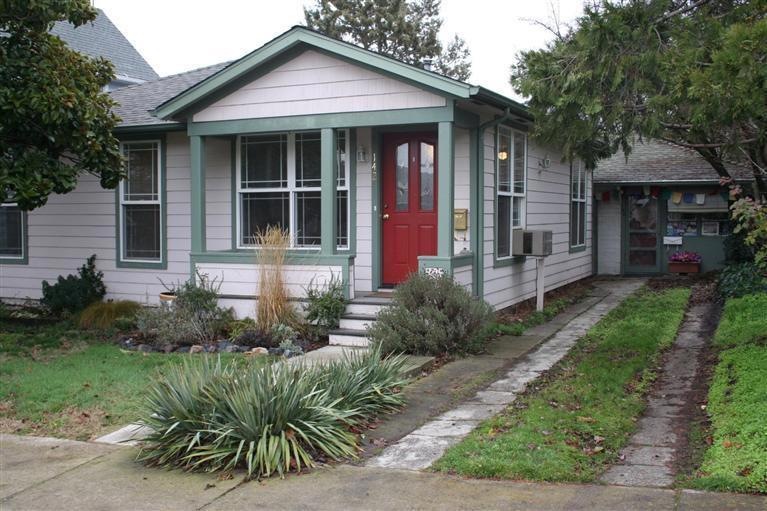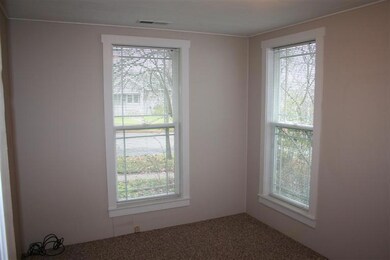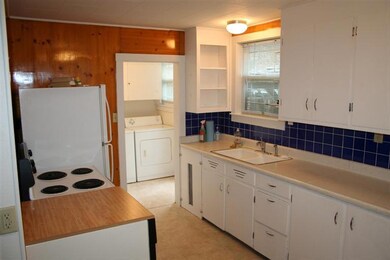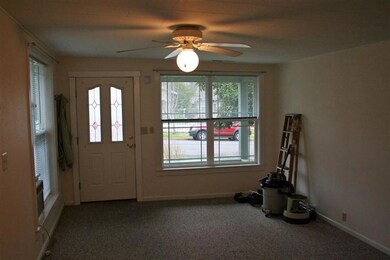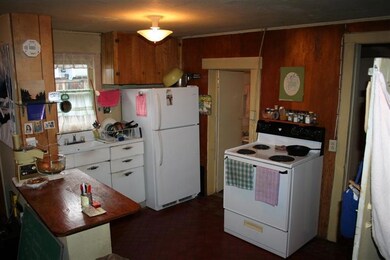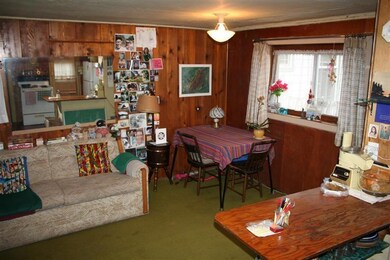
142 N Main St Ashland, OR 97520
Cottage District NeighborhoodEstimated Value: $1,858,352
Highlights
- City View
- Cottage
- Double Pane Windows
- Helman Elementary School Rated A-
- 1 Car Detached Garage
- Cooling System Mounted To A Wall/Window
About This Home
As of March 2013Charming Cottage and guest unit in Ashland's Railroad District! 1930s-built 3 bedroom, 1 bath, 832 sf home with detached 1 bedroom, 1 bath, 600 sf guest unit. The darling main house has had extensive updating since 2000--new front porch, roof, vinyl windows, Hardi-plank siding, gas forced air heating, carpet, paint, tile shower surround and water heater. The guest unit has long-term tenants and includes a newer roof, electrical panel and water heater. The 16/100 acre lot includes a large back yard, raised garden bed, mature trees, perimeter fencing, 3 storage sheds and detached garage building and alley access with parking bays. The R-2 zoning allows for Traveler's Accommodations, PUDs, and Home Occupations. Total rents are $1,360 per month. A Very tidy, very close-in with easy access to all of Ashland's amenities!
Last Agent to Sell the Property
John L. Scott Ashland License #890100068 Listed on: 01/14/2013

Home Details
Home Type
- Single Family
Est. Annual Taxes
- $2,829
Year Built
- Built in 1930
Lot Details
- 6,970 Sq Ft Lot
- Fenced
- Level Lot
- Garden
- Property is zoned R-2, R-2
Parking
- 1 Car Detached Garage
- Driveway
Property Views
- City
- Mountain
Home Design
- Cottage
- Brick Exterior Construction
- Brick Foundation
- Frame Construction
- Composition Roof
- Concrete Perimeter Foundation
Interior Spaces
- 1,432 Sq Ft Home
- 1-Story Property
- Ceiling Fan
- Double Pane Windows
Kitchen
- Oven
- Cooktop
- Dishwasher
Flooring
- Carpet
- Vinyl
Bedrooms and Bathrooms
- 4 Bedrooms
- 2 Full Bathrooms
Laundry
- Dryer
- Washer
Home Security
- Carbon Monoxide Detectors
- Fire and Smoke Detector
Outdoor Features
- Shed
Schools
- Walker Elementary School
- Ashland Middle School
- Ashland High School
Utilities
- Cooling System Mounted To A Wall/Window
- Forced Air Heating System
- Heating System Uses Natural Gas
- Water Heater
Listing and Financial Details
- Exclusions: Tenants Personal Property
- Assessor Parcel Number 10065101
Ownership History
Purchase Details
Purchase Details
Purchase Details
Home Financials for this Owner
Home Financials are based on the most recent Mortgage that was taken out on this home.Purchase Details
Home Financials for this Owner
Home Financials are based on the most recent Mortgage that was taken out on this home.Similar Homes in Ashland, OR
Home Values in the Area
Average Home Value in this Area
Purchase History
| Date | Buyer | Sale Price | Title Company |
|---|---|---|---|
| Fay Louie Trust | -- | -- | |
| Louie Jen Lynn | -- | Accommodation | |
| Louie Lynn | $1,360,000 | Lawyers Title Ins | |
| Nelke Mary E | $700,000 | First American Title Ins Co |
Mortgage History
| Date | Status | Borrower | Loan Amount |
|---|---|---|---|
| Previous Owner | Louie Lynn | $300,000 | |
| Previous Owner | Louie Lynn | $1,000,000 | |
| Previous Owner | Nelke Mary E | $20,000 | |
| Previous Owner | Nelke Mary E | $900,000 | |
| Previous Owner | Nelke Mary E | $525,000 |
Property History
| Date | Event | Price | Change | Sq Ft Price |
|---|---|---|---|---|
| 03/14/2013 03/14/13 | Sold | $268,650 | -2.3% | $188 / Sq Ft |
| 01/14/2013 01/14/13 | Pending | -- | -- | -- |
| 01/14/2013 01/14/13 | For Sale | $274,900 | -- | $192 / Sq Ft |
Tax History Compared to Growth
Tax History
| Year | Tax Paid | Tax Assessment Tax Assessment Total Assessment is a certain percentage of the fair market value that is determined by local assessors to be the total taxable value of land and additions on the property. | Land | Improvement |
|---|---|---|---|---|
| 2025 | $9,538 | $615,190 | $130,510 | $484,680 |
| 2024 | $9,538 | $597,280 | $126,710 | $470,570 |
| 2023 | $9,227 | $579,890 | $123,020 | $456,870 |
| 2022 | $8,931 | $579,890 | $123,020 | $456,870 |
| 2021 | $8,627 | $563,000 | $119,440 | $443,560 |
| 2020 | $8,297 | $546,610 | $115,960 | $430,650 |
| 2019 | $8,253 | $515,240 | $109,300 | $405,940 |
| 2018 | $7,796 | $500,240 | $106,120 | $394,120 |
| 2017 | $7,694 | $500,240 | $106,120 | $394,120 |
| 2016 | $7,465 | $471,530 | $100,030 | $371,500 |
| 2015 | $7,246 | $471,530 | $100,030 | $371,500 |
| 2014 | $7,011 | $444,470 | $94,290 | $350,180 |
Agents Affiliated with this Home
-
Rick Harris

Seller's Agent in 2013
Rick Harris
John L. Scott Ashland
(541) 840-2266
10 in this area
189 Total Sales
-
Krista Walker

Seller Co-Listing Agent in 2013
Krista Walker
RE/MAX
(541) 944-2172
16 Total Sales
-
Catherine Rowe Team

Buyer's Agent in 2013
Catherine Rowe Team
John L. Scott Ashland
(541) 708-3975
33 in this area
423 Total Sales
Map
Source: Oregon Datashare
MLS Number: 102935235
APN: 10065832
