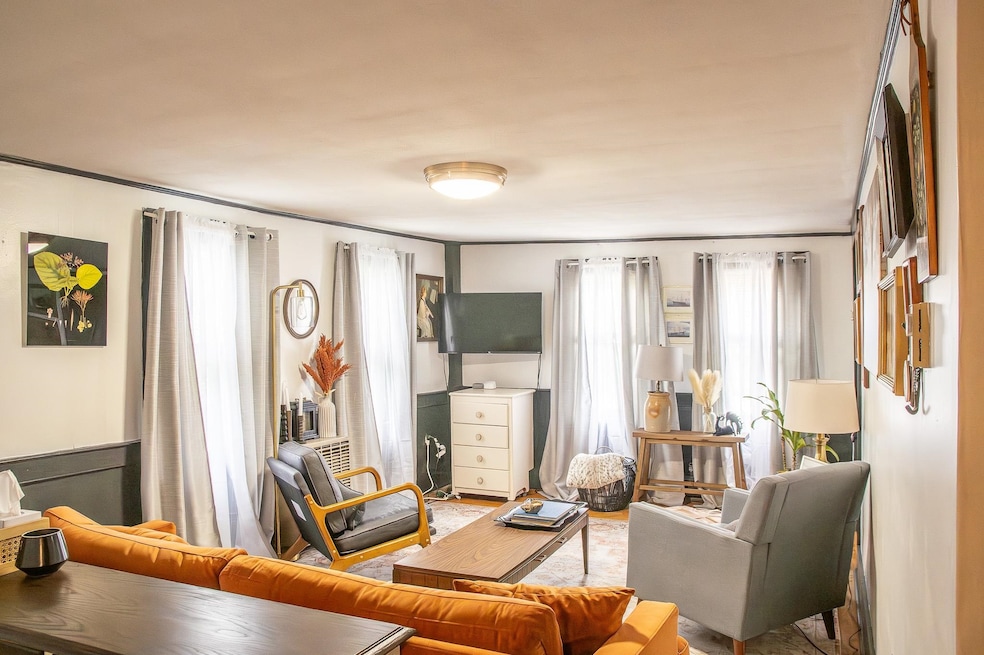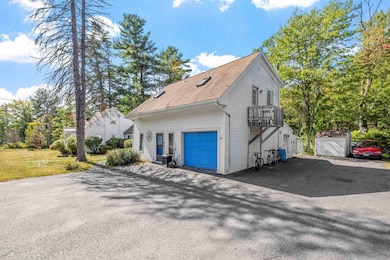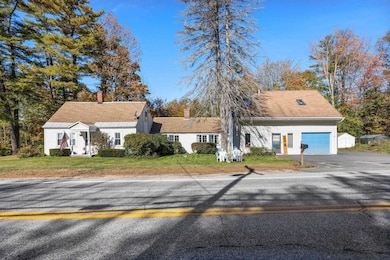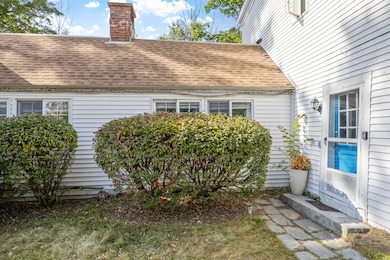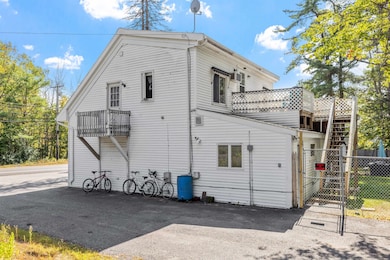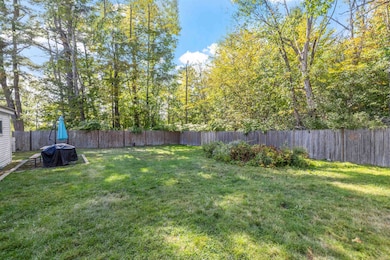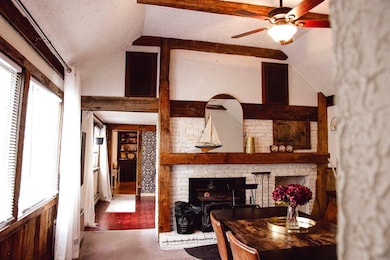142 Nh Route 25 Meredith, NH 03253
Estimated payment $2,741/month
Highlights
- Access To Lake
- Deck
- Wetlands on Lot
- Cape Cod Architecture
- Lake, Pond or Stream
- Bonus Room
About This Home
This classic 1786 Cape blends timeless character with modern updates and income potential. Imagine sipping coffee by the woodstove on a crisp New England morning, tending a garden in your private fenced yard, or transforming one of the spacious rooms into a workshop, studio, or craft space. With three separate electric meters and an apartment above the garage, this property offers flexibility—live in the main home while generating rental income or create a multi-generational haven. Updates like a newer roof, chimney lining, paved driveway, and water softening system make daily living worry-free, while the home’s natural wood details and cozy warmth bring classic charm. Perfectly located near downtown Meredith, schools, and Lakes Region attractions, you’ll enjoy small-town convenience with easy access to year-round adventure. Whether you’re looking for a place to put down roots, invest, or simply enjoy the slower pace of life, this property offers a unique chance to create the lifestyle you’ve been dreaming of. Pre Inspection report available.
Listing Agent
KW Coastal and Lakes & Mountains Realty/N Conway Listed on: 09/17/2025

Home Details
Home Type
- Single Family
Est. Annual Taxes
- $3,226
Year Built
- Built in 1786
Lot Details
- 0.83 Acre Lot
- Property fronts a private road
- Level Lot
- Garden
Parking
- 1 Car Direct Access Garage
- Automatic Garage Door Opener
- Driveway
Home Design
- Cape Cod Architecture
- Vinyl Siding
Interior Spaces
- Property has 1.75 Levels
- Living Room
- Dining Room
- Den
- Bonus Room
- Sun or Florida Room
- Utility Room
Kitchen
- Microwave
- Dishwasher
Flooring
- Carpet
- Tile
- Vinyl
Bedrooms and Bathrooms
- 5 Bedrooms
Laundry
- Laundry on main level
- Dryer
- Washer
Accessible Home Design
- Accessible Full Bathroom
Outdoor Features
- Access To Lake
- Municipal Residents Have Water Access Only
- Wetlands on Lot
- Lake, Pond or Stream
- Deck
- Shed
Schools
- Inter-Lakes Elementary School
- Inter-Lakes Middle School
- Inter-Lakes High School
Utilities
- Mini Split Air Conditioners
- Forced Air Heating System
- Heating System Uses Gas
- Private Water Source
- Dug Well
- Water Purifier
Listing and Financial Details
- Tax Block 2
- Assessor Parcel Number 00S13
Map
Home Values in the Area
Average Home Value in this Area
Tax History
| Year | Tax Paid | Tax Assessment Tax Assessment Total Assessment is a certain percentage of the fair market value that is determined by local assessors to be the total taxable value of land and additions on the property. | Land | Improvement |
|---|---|---|---|---|
| 2024 | $3,226 | $314,400 | $107,500 | $206,900 |
| 2023 | $3,109 | $314,400 | $107,500 | $206,900 |
| 2022 | $3,213 | $230,000 | $75,400 | $154,600 |
| 2021 | $3,089 | $230,000 | $75,400 | $154,600 |
| 2020 | $3,225 | $230,000 | $75,400 | $154,600 |
| 2019 | $3,075 | $193,500 | $55,400 | $138,100 |
| 2018 | $3,012 | $192,800 | $55,400 | $137,400 |
| 2016 | $3,063 | $196,500 | $53,900 | $142,600 |
| 2015 | $2,975 | $195,700 | $53,900 | $141,800 |
| 2014 | $2,902 | $195,700 | $53,900 | $141,800 |
| 2013 | $2,820 | $195,700 | $53,900 | $141,800 |
Property History
| Date | Event | Price | List to Sale | Price per Sq Ft | Prior Sale |
|---|---|---|---|---|---|
| 09/17/2025 09/17/25 | For Sale | $469,000 | +47.8% | $149 / Sq Ft | |
| 12/29/2022 12/29/22 | Sold | $317,400 | -1.7% | $102 / Sq Ft | View Prior Sale |
| 11/04/2022 11/04/22 | Pending | -- | -- | -- | |
| 10/19/2022 10/19/22 | Price Changed | $322,900 | -3.5% | $103 / Sq Ft | |
| 10/12/2022 10/12/22 | Price Changed | $334,500 | -4.2% | $107 / Sq Ft | |
| 10/04/2022 10/04/22 | For Sale | $349,000 | +76.3% | $112 / Sq Ft | |
| 12/28/2017 12/28/17 | Sold | $198,000 | -1.0% | $63 / Sq Ft | View Prior Sale |
| 06/25/2017 06/25/17 | For Sale | $200,000 | 0.0% | $64 / Sq Ft | |
| 10/25/2016 10/25/16 | Rented | $900 | 0.0% | -- | |
| 10/05/2016 10/05/16 | Under Contract | -- | -- | -- | |
| 09/19/2016 09/19/16 | For Rent | $900 | 0.0% | -- | |
| 03/24/2016 03/24/16 | Rented | $900 | 0.0% | -- | |
| 02/23/2016 02/23/16 | Under Contract | -- | -- | -- | |
| 01/11/2016 01/11/16 | For Rent | $900 | +12.5% | -- | |
| 02/19/2015 02/19/15 | Rented | $800 | -11.1% | -- | |
| 01/19/2015 01/19/15 | Under Contract | -- | -- | -- | |
| 10/14/2014 10/14/14 | For Rent | $900 | +12.5% | -- | |
| 10/21/2013 10/21/13 | Rented | $800 | -11.1% | -- | |
| 09/21/2013 09/21/13 | Under Contract | -- | -- | -- | |
| 08/13/2013 08/13/13 | For Rent | $900 | -- | -- |
Purchase History
| Date | Type | Sale Price | Title Company |
|---|---|---|---|
| Warranty Deed | $322,933 | None Available |
Mortgage History
| Date | Status | Loan Amount | Loan Type |
|---|---|---|---|
| Open | $301,530 | Purchase Money Mortgage |
Source: PrimeMLS
MLS Number: 5061800
APN: MERE-000013S-000002
- 20 True Rd Unit 85
- 20 True Rd Unit 101
- 20 True Rd Unit 63
- 111 Nh Route 25
- 8 Kelly Ln
- 36 Circle Dr
- 10 Skyview Cir Unit 10
- 7 Mudgett Ave
- 11 Morrison Ave
- 21 Pleasant St
- 99 Pleasant St
- 00 Gilman Hill Rd
- 11 Highland St
- 15 Highland St
- 23 Highland St
- 12 Highland St
- 11 & 12 Highland St
- 8 Water St Unit 2
- 4 Pike Island Rd
- 26 Sawmill Shores Rd
- 25 Quarry Rd Unit A
- 17 Lake St Unit 1
- 14 Lake Shore Dr
- 14 Lake Shore Dr
- 14 Lake Shore Dr
- 58 Patrician Shores Cir
- 11 Laurel Glen Ln
- 9 Westbury Rd
- 6 Neal Shore Rd
- 222 College Rd
- 98 Brook Hill
- 114 Brook Hill
- 27 Loch Eden Shores Rd
- 495 Center Harbor Neck Rd
- 15 Homestead Ln
- 375 Endicott St N Unit 104
- 375 Endicott St N Unit 305
- 27 Centenary Ave Unit 2
- 242 High Haith Rd
- 1 Simpson Ave
