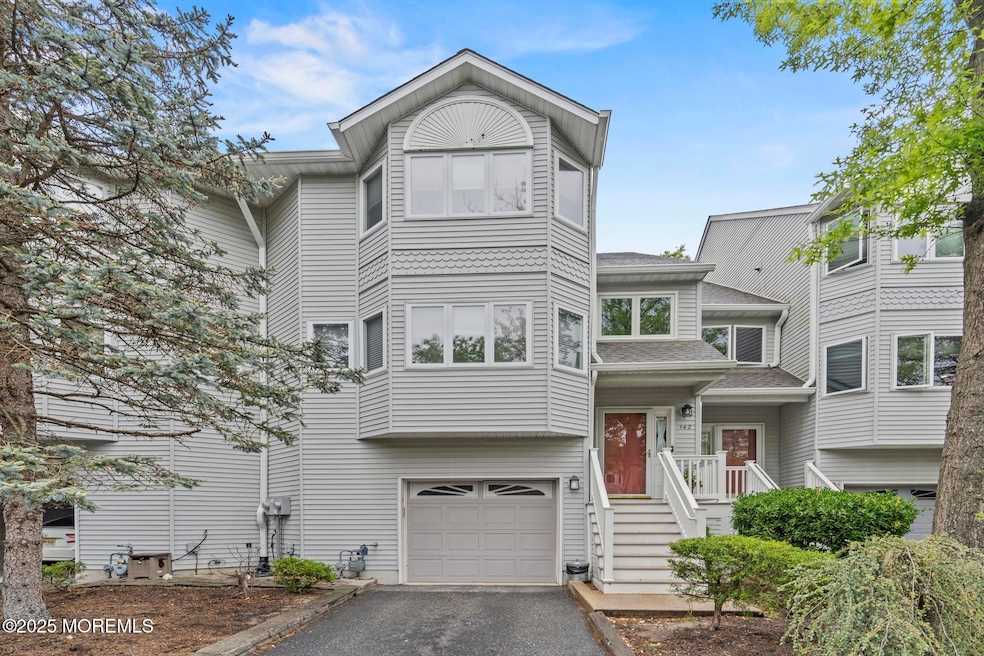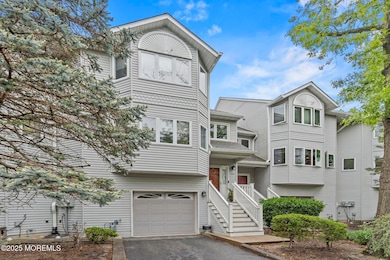142 Orchid Ct Unit 142F1 Toms River, NJ 08753
Estimated payment $3,494/month
Highlights
- Concrete Pool
- Backs to Trees or Woods
- Attic
- Deck
- Wood Flooring
- Granite Countertops
About This Home
Motivated Seller- Dont miss this opportunity!
This beautifully maintained 3 bedroom, 2.5 bath townhome features an open floor plan. Enjoy the spacious living and dining areaa that flow effortlessly into the kitchen. Step outside to a brand new enlarged, private, composite deck overlooking the woods.
Additional highlights include a 1 year home warranty for peace of mind, and a detailed list of updates available in the document link.
Location, location, location! Convieniently located near schools, NJ beaches, shopping, and easy access to the GSP.
Listing Agent
Weichert Realtors-Toms River Brokerage Phone: 732-240-0500 License #2184272 Listed on: 06/10/2025

Open House Schedule
-
Saturday, October 18, 202511:00 am to 2:00 pm10/18/2025 11:00:00 AM +00:0010/18/2025 2:00:00 PM +00:00Add to Calendar
-
Sunday, October 19, 202510:30 am to 1:30 pm10/19/2025 10:30:00 AM +00:0010/19/2025 1:30:00 PM +00:00Add to Calendar
Townhouse Details
Home Type
- Townhome
Est. Annual Taxes
- $6,474
Year Built
- Built in 1990
Lot Details
- 871 Sq Ft Lot
- Landscaped
- Backs to Trees or Woods
HOA Fees
- $540 Monthly HOA Fees
Parking
- 2 Car Direct Access Garage
- Oversized Parking
- Common or Shared Parking
- Garage Door Opener
- Driveway
- Assigned Parking
Home Design
- Shingle Roof
- Vinyl Siding
Interior Spaces
- 3-Story Property
- Crown Molding
- Ceiling Fan
- Recessed Lighting
- Light Fixtures
- Gas Fireplace
- Insulated Windows
- Blinds
- Bay Window
- Sliding Doors
- Insulated Doors
- Attic
Kitchen
- Eat-In Kitchen
- Gas Cooktop
- Stove
- Range Hood
- Microwave
- Dishwasher
- Kitchen Island
- Granite Countertops
Flooring
- Wood
- Carpet
- Ceramic Tile
- Vinyl Plank
Bedrooms and Bathrooms
- 3 Bedrooms
- Walk-In Closet
- Primary Bathroom is a Full Bathroom
- Dual Vanity Sinks in Primary Bathroom
- Primary Bathroom includes a Walk-In Shower
Finished Basement
- Heated Basement
- Walk-Out Basement
- Basement Fills Entire Space Under The House
Home Security
Pool
- Concrete Pool
- In Ground Pool
- Fence Around Pool
Outdoor Features
- Deck
- Patio
- Exterior Lighting
- Outdoor Storage
Schools
- Walnut Street Elementary School
- Tr Intr North Middle School
- TOMS River North High School
Utilities
- Forced Air Heating and Cooling System
- Heating System Uses Natural Gas
- Electric Water Heater
- Water Purifier
Listing and Financial Details
- Exclusions: Personal Property, Washer, Dryer, Blink doorbell
- Assessor Parcel Number 08-00572-0000-00006-14C14H2
Community Details
Overview
- Front Yard Maintenance
- Association fees include trash, common area, exterior maint, lawn maintenance, mgmt fees, pool, snow removal
- 142 Units
- Laurel Chase Subdivision
- On-Site Maintenance
Recreation
- Community Pool
- Snow Removal
Pet Policy
- Dogs and Cats Allowed
Additional Features
- Common Area
- Storm Doors
Map
Home Values in the Area
Average Home Value in this Area
Tax History
| Year | Tax Paid | Tax Assessment Tax Assessment Total Assessment is a certain percentage of the fair market value that is determined by local assessors to be the total taxable value of land and additions on the property. | Land | Improvement |
|---|---|---|---|---|
| 2025 | $6,474 | $355,300 | $150,000 | $205,300 |
| 2024 | $4,939 | $355,300 | $150,000 | $205,300 |
| 2023 | $4,759 | $285,300 | $150,000 | $135,300 |
| 2022 | $4,759 | $285,300 | $150,000 | $135,300 |
| 2021 | $1,474 | $237,100 | $70,000 | $167,100 |
| 2020 | $5,897 | $237,100 | $70,000 | $167,100 |
| 2019 | $5,641 | $237,100 | $70,000 | $167,100 |
| 2018 | $5,578 | $237,100 | $70,000 | $167,100 |
| 2017 | $5,483 | $237,100 | $70,000 | $167,100 |
| 2016 | $5,415 | $237,100 | $70,000 | $167,100 |
| 2015 | $5,221 | $237,100 | $70,000 | $167,100 |
| 2014 | $4,963 | $237,100 | $70,000 | $167,100 |
Property History
| Date | Event | Price | List to Sale | Price per Sq Ft | Prior Sale |
|---|---|---|---|---|---|
| 09/15/2025 09/15/25 | Price Changed | $455,000 | -2.2% | -- | |
| 08/20/2025 08/20/25 | Price Changed | $464,999 | -1.1% | -- | |
| 07/22/2025 07/22/25 | Price Changed | $469,999 | -1.1% | -- | |
| 07/07/2025 07/07/25 | Price Changed | $474,999 | -2.1% | -- | |
| 06/10/2025 06/10/25 | For Sale | $485,000 | +14.1% | -- | |
| 07/18/2023 07/18/23 | Sold | $425,000 | +6.3% | $228 / Sq Ft | View Prior Sale |
| 05/28/2023 05/28/23 | Pending | -- | -- | -- | |
| 05/26/2023 05/26/23 | For Sale | $399,900 | -- | $214 / Sq Ft |
Purchase History
| Date | Type | Sale Price | Title Company |
|---|---|---|---|
| Bargain Sale Deed | $425,000 | Foundation Title | |
| Bargain Sale Deed | $425,000 | Foundation Title | |
| Deed | $283,000 | -- | |
| Sheriffs Deed | $190,000 | None Available | |
| Deed | $339,900 | Ticor Title Insurance | |
| Deed | $129,900 | -- |
Mortgage History
| Date | Status | Loan Amount | Loan Type |
|---|---|---|---|
| Open | $365,000 | New Conventional | |
| Closed | $365,000 | New Conventional | |
| Previous Owner | $268,850 | No Value Available | |
| Previous Owner | -- | No Value Available | |
| Previous Owner | $322,900 | Purchase Money Mortgage | |
| Previous Owner | $95,000 | No Value Available |
Source: MOREMLS (Monmouth Ocean Regional REALTORS®)
MLS Number: 22513477
APN: 08-00572-0000-00006-14-C14H2
- 122 Orchid Ct Unit 1202
- 105 Geranium Ct
- 162 Impatiens Ct
- 73 Orchid Ct Unit 703
- 56 Violet Ct Unit 56C
- 22 Turnberry Cir Unit 121
- 54 Turnberry Cir Unit 137
- 57 Turnberry Cir Unit 145
- 263 Marigold Ct Unit 2603
- 14 Turnberry Cir Unit 117
- 291 Marigold Ct Unit C29G1
- 650 Ridgeview Ct
- 1153 Aster Dr
- 1112 Formicola St
- 128 Mapletree Rd
- 1176 Aster Dr
- 522 Oakview Dr
- 821 Oak Ave
- 823 Oak Ave
- 1 Bough Ct
- 153 Impatiens Ct Unit 153F
- 153 Impatiens Ct
- 100 Kaplan Ct
- 30 Green View Way
- 1548 N Bay Ave
- 711 Bay Ave
- 160 James St
- 83 Walnut St
- 5 Lynn Dr
- 3600 Cypress Point Dr
- 1255 Route 166
- 55 Terrace Ave
- 508 Hooper Ave
- 241 Dewey St
- 512 Terrace Ave
- 1632 Craig Rd
- 802 Main St
- 620 Brookside Dr
- 219 Hyers St
- 94 Dickinson Ave






