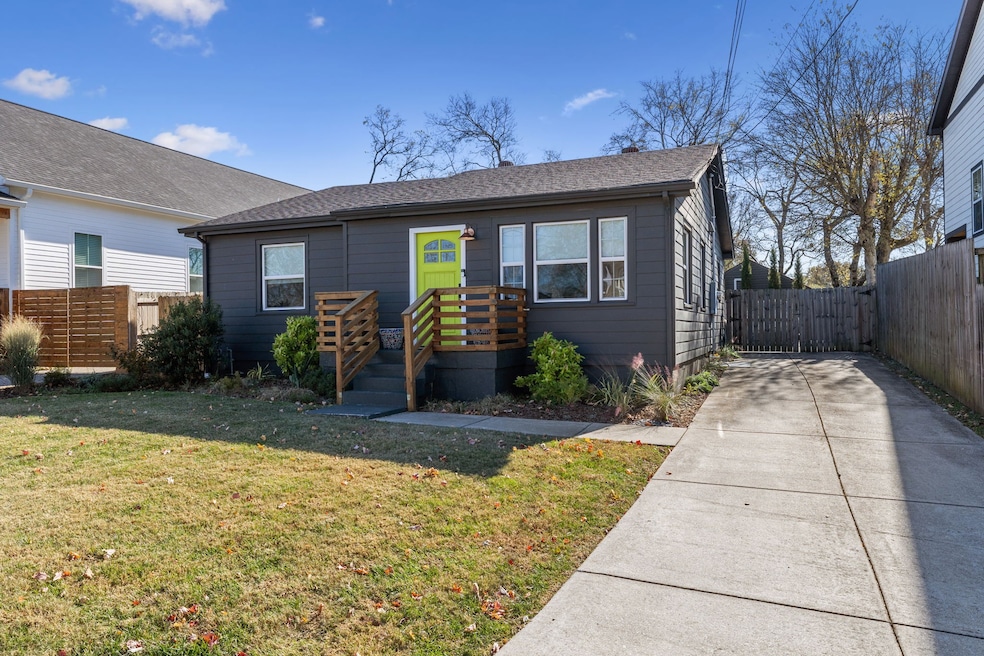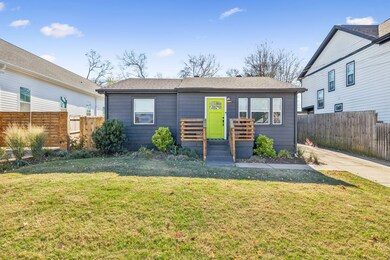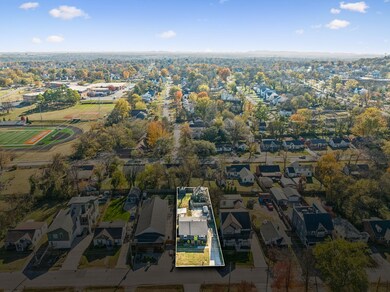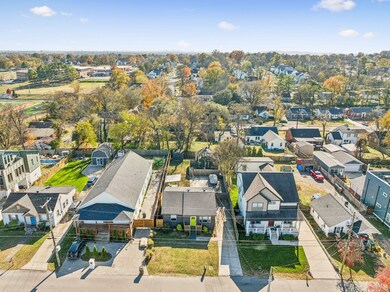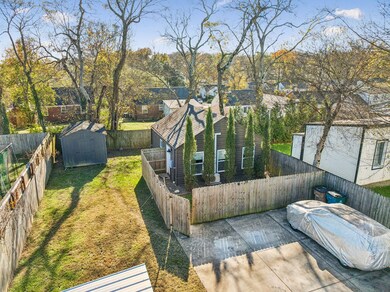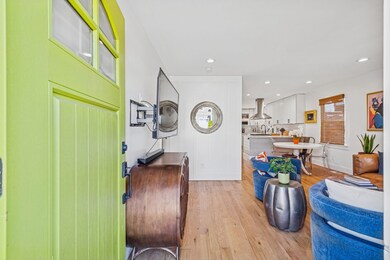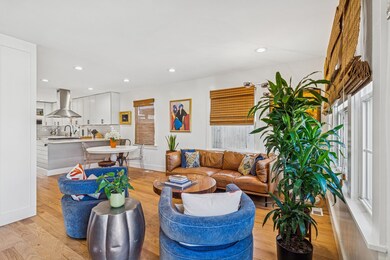142 Piedmont Ave Nashville, TN 37216
Inglewood NeighborhoodEstimated payment $3,682/month
Highlights
- Wood Flooring
- Farmhouse Sink
- Property has 1 Level
- No HOA
- Central Heating and Cooling System
About This Home
Tucked away in the heart of one of Nashville's most creative corners, this property captures everything people love about Riverside Village - old school charm, walkability and that laid-back effortlessly cool vibe. FABULOUS DETACHED GUEST HOUSE/OFFICE with one bedroom, one full bath, a great loft, den and a kitchenette with a full refrigerator, range/oven, sink, dishwasher and 2 NEW mini-splits to keep your guests cool in the summer and toasty in the winter. And, it has it's own privacy fence! The MAIN HOUSE blends 1940's character with modern comfort - 3 bedrooms, 2 beautifully updated bathrooms and gorgeous hardwood flooring that adds to the warmth of this stunning mid-century home. The kitchen shines with stainless appliances, beautiful cabinetry, a farmhouse sink and lovely dining area. So beautifully open and perfect for entertaining! The backyard is large and very private with plenty of parking. This is definitely East Nashville living at it's best - vintage charm meets modern ease, and every day feels like a lazy Saturday. 1644 sq. ft. includes the guest house (500 sq. ft)
Listing Agent
Benchmark Realty, LLC Brokerage Phone: 6155894222 License # 277773 Listed on: 11/20/2025

Home Details
Home Type
- Single Family
Est. Annual Taxes
- $3,143
Year Built
- Built in 1945
Lot Details
- 6,970 Sq Ft Lot
- Lot Dimensions are 50 x 150
Interior Spaces
- 1,644 Sq Ft Home
- Property has 1 Level
- Crawl Space
Kitchen
- Built-In Gas Oven
- Microwave
- Dishwasher
- Farmhouse Sink
- Disposal
Flooring
- Wood
- Tile
Bedrooms and Bathrooms
- 3 Main Level Bedrooms
- 2 Full Bathrooms
Schools
- Inglewood Elementary School
- Isaac Litton Middle School
- Stratford Stem Magnet School Upper Campus High School
Utilities
- Central Heating and Cooling System
Community Details
- No Home Owners Association
- Waters Place Subdivision
Listing and Financial Details
- Assessor Parcel Number 07212005700
Map
Home Values in the Area
Average Home Value in this Area
Tax History
| Year | Tax Paid | Tax Assessment Tax Assessment Total Assessment is a certain percentage of the fair market value that is determined by local assessors to be the total taxable value of land and additions on the property. | Land | Improvement |
|---|---|---|---|---|
| 2024 | $3,143 | $96,575 | $35,625 | $60,950 |
| 2023 | $3,143 | $96,575 | $35,625 | $60,950 |
| 2022 | $2,748 | $78,500 | $35,625 | $42,875 |
| 2021 | $2,581 | $78,500 | $35,625 | $42,875 |
| 2020 | $2,389 | $56,600 | $25,925 | $30,675 |
| 2019 | $1,786 | $56,600 | $25,925 | $30,675 |
| 2018 | $1,241 | $39,325 | $25,925 | $13,400 |
| 2017 | $1,241 | $39,325 | $25,925 | $13,400 |
| 2016 | $990 | $21,925 | $6,500 | $15,425 |
| 2015 | $990 | $21,925 | $6,500 | $15,425 |
| 2014 | $990 | $21,925 | $6,500 | $15,425 |
Property History
| Date | Event | Price | List to Sale | Price per Sq Ft | Prior Sale |
|---|---|---|---|---|---|
| 02/08/2023 02/08/23 | Sold | $550,000 | +69.3% | $463 / Sq Ft | View Prior Sale |
| 01/18/2023 01/18/23 | Pending | -- | -- | -- | |
| 07/21/2020 07/21/20 | Pending | -- | -- | -- | |
| 07/08/2020 07/08/20 | For Sale | $324,900 | +45.7% | $285 / Sq Ft | |
| 06/15/2018 06/15/18 | Sold | $223,000 | -- | $196 / Sq Ft | View Prior Sale |
Purchase History
| Date | Type | Sale Price | Title Company |
|---|---|---|---|
| Warranty Deed | $550,000 | Rudy Title | |
| Warranty Deed | $223,000 | Compass Land Title Llc | |
| Interfamily Deed Transfer | -- | -- | |
| Deed | $51,500 | -- |
Mortgage History
| Date | Status | Loan Amount | Loan Type |
|---|---|---|---|
| Previous Owner | $340,223 | FHA |
Source: Realtracs
MLS Number: 3049143
APN: 072-12-0-057
- 134 Piedmont Ave
- 1721 Marsden Ave
- 1703 Litton Ave
- 1712 Litton Ave
- 1702 Litton Ave
- 2008 Riverside Dr
- 2221 Thistlewood Dr
- 1805 Riverside Dr Unit A
- 2230 Thistlewood Dr
- 1815 Tammany Dr
- 1711 Sherwood Ln
- 1426 McGavock Pike
- 1904 Upland Dr
- 1952B Porter Rd
- 1265 McGavock Pike
- 1510 Ann St
- 1506 Ann St
- 1525 Riverside Dr Unit B
- 1525 Riverside Dr
- 1525 Riverside Dr Unit C
- 1720 Hanover Rd Unit B
- 2116 Riverside Dr
- 1705 Evelyn Ave
- 1414 Oakhurst Dr
- 2407 Branch St
- 2101 Ridgecrest Dr
- 2909 Murray Cir
- 1920 Upland Dr
- 1701 Porter Rd Unit 7
- 1430 Litton Ave Unit B
- 1429 Litton Ave
- 1507 Porter Rd
- 1507 Porter Rd Unit 306
- 1419 Preston Dr
- 1711 Golf St
- 1711 Golf St Unit B
- 1931 Valley Park Dr
- 2720 Bobby Ave
- 2105 Scott Ave
- 1308 Litton Ave
