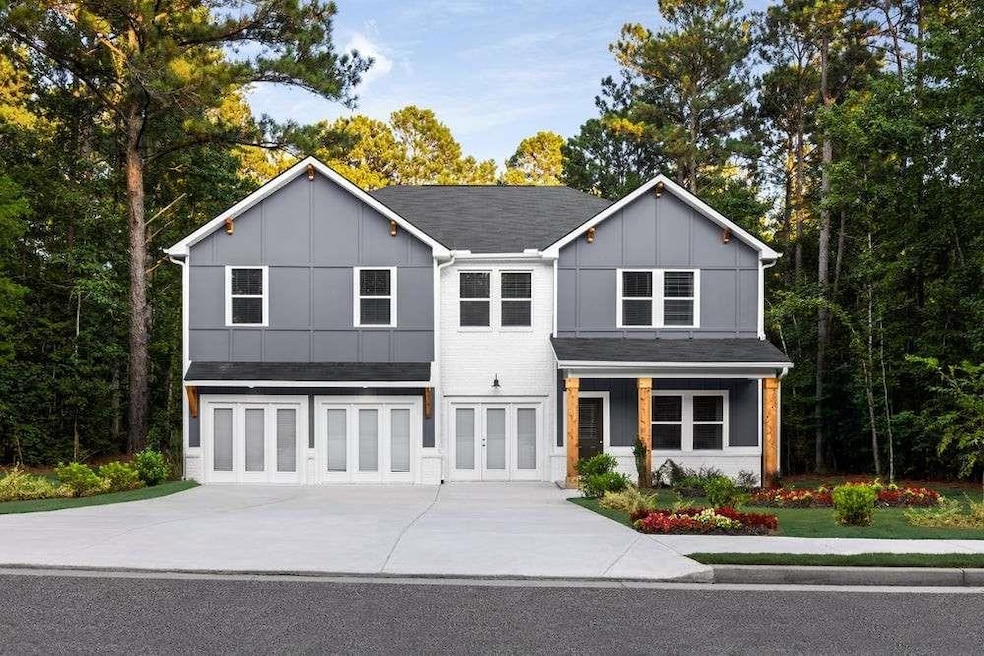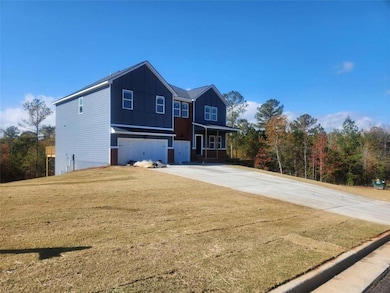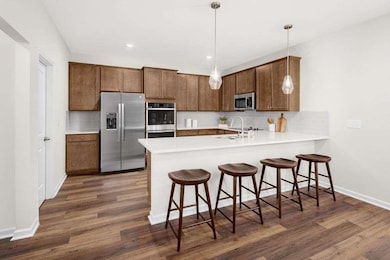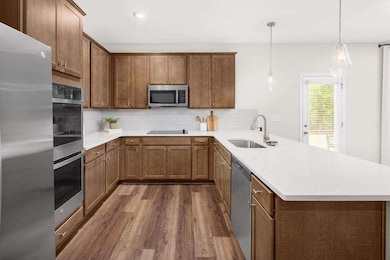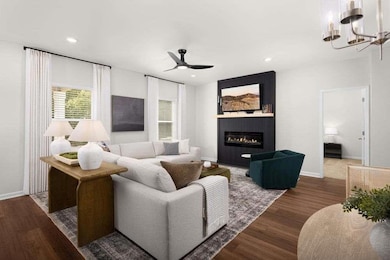142 Post Oak Dr Jackson, GA 30233
Southwest Butts NeighborhoodEstimated payment $3,197/month
Highlights
- Open-Concept Dining Room
- Open Floorplan
- Family Room with Fireplace
- Sitting Area In Primary Bedroom
- Deck
- Traditional Architecture
About This Home
Woodlands Preserve offers spacious lot sizes with farmhouse style homes. The Walker floor plan has the space your family desires on a full unfinished basement. The kitchen includes abundant cabinet and counter space with walk in pantry. First floor features a bedroom with full bath and a flex room that can be used for office space or converted into an additional bedroom. Upstairs you'll find the primary suite with dedicated sitting area and private bathroom, 3 additional bedrooms, full hall bathroom, laundry room, and spacious loft space. Additional standard features include a covered game day patio, gourmet kitchen, recessed fireplace, smart fans, and LED mirrors.
Open House Schedule
-
Sunday, November 16, 20251:00 to 4:00 pm11/16/2025 1:00:00 PM +00:0011/16/2025 4:00:00 PM +00:00Take a tour of our beautiful homes at Woodlands Preserve in Jackson, GA. View and learn about our floorplans, pricing, and current incentives. Light refreshments will be served.Add to Calendar
-
Saturday, November 22, 20251:00 to 4:00 pm11/22/2025 1:00:00 PM +00:0011/22/2025 4:00:00 PM +00:00HOLIDAY FEAST & OPEN HOUSE! Saturday, November 22nd 1p-4p We are in the holiday spirit at Woodlands Preserve in Jackson, GA. Come out and allow us to feed you with a Southern meal from Jackson's own Buckner's Family Restaurant. Fall festivities, fun, and games with a 55" TV giveaway. Take a tour of our beautiful homes and several different available floorplans. Bring out your family, friends, and co-workers! Must RSVP: https://WoodlandsPreserveFallEvent.eventbrite.comAdd to Calendar
Home Details
Home Type
- Single Family
Year Built
- Built in 2025 | Under Construction
Lot Details
- 0.7 Acre Lot
- Private Entrance
- Back and Front Yard
HOA Fees
- $25 Monthly HOA Fees
Parking
- 3 Car Attached Garage
- Front Facing Garage
- Driveway
Home Design
- Traditional Architecture
- Composition Roof
- Vinyl Siding
- Brick Front
Interior Spaces
- 3,300 Sq Ft Home
- 2-Story Property
- Open Floorplan
- High Ceiling
- Ceiling Fan
- Recessed Lighting
- Electric Fireplace
- Window Treatments
- Private Rear Entry
- Family Room with Fireplace
- 2 Fireplaces
- Open-Concept Dining Room
- Loft
- Bonus Room
- Pull Down Stairs to Attic
Kitchen
- Open to Family Room
- Eat-In Kitchen
- Walk-In Pantry
- Double Oven
- Electric Oven
- Electric Cooktop
- Microwave
- Dishwasher
- Stone Countertops
Flooring
- Carpet
- Ceramic Tile
- Vinyl
Bedrooms and Bathrooms
- Sitting Area In Primary Bedroom
- Oversized primary bedroom
- Walk-In Closet
- In-Law or Guest Suite
- Dual Vanity Sinks in Primary Bathroom
- Separate Shower in Primary Bathroom
- Soaking Tub
Laundry
- Laundry Room
- Laundry on upper level
Unfinished Basement
- Basement Fills Entire Space Under The House
- Interior and Exterior Basement Entry
Home Security
- Security System Leased
- Carbon Monoxide Detectors
- Fire and Smoke Detector
- Fire Sprinkler System
Outdoor Features
- Deck
- Patio
- Outdoor Fireplace
- Front Porch
Schools
- Jackson - Butts Elementary School
- Henderson - Butts Middle School
- Jackson High School
Utilities
- Central Heating and Cooling System
- Hot Water Heating System
- Underground Utilities
- Electric Water Heater
- Septic Tank
- High Speed Internet
- Phone Available
- Cable TV Available
Community Details
- $300 Initiation Fee
- Woodlands Preserve Subdivision
Listing and Financial Details
- Home warranty included in the sale of the property
Map
Home Values in the Area
Average Home Value in this Area
Property History
| Date | Event | Price | List to Sale | Price per Sq Ft |
|---|---|---|---|---|
| 11/13/2025 11/13/25 | Price Changed | $515,890 | +2.0% | $155 / Sq Ft |
| 11/12/2025 11/12/25 | Price Changed | $505,890 | -1.9% | $152 / Sq Ft |
| 08/20/2025 08/20/25 | For Sale | $515,890 | -- | $155 / Sq Ft |
Source: First Multiple Listing Service (FMLS)
MLS Number: 7678930
- 142 Post Oak Dr Unit 136
- 144 Post Oak Dr
- 146 Post Oak Dr
- 148 Post Oak Dr
- 132 Post Oak Dr
- 130 Post Oak Dr
- 133 Post Oak Dr
- 131 Post Oak Dr Unit 209
- 135 Post Oak Dr Unit 207
- 131 Post Oak Dr
- 139 Post Oak Dr Unit 202
- 135 Post Oak Dr
- 139 Post Oak Dr
- 133 Post Oak Dr Unit 208
- Hemingway Plan at The Woodlands Preserve
- Mira II Plan at The Woodlands Preserve
- Walker Plan at The Woodlands Preserve
- Sinclair Plan at The Woodlands Preserve
- Adrian Plan at The Woodlands Preserve
- Avery Plan at The Woodlands Preserve
- 428 Grand Magnolia St
- 243 Jasmine Dr
- 137 Flowering Cherry St
- 486 Grand Magnolia St
- 250 Grand Magnolia St
- 151 Cherokee Rose Dr
- 1469 N 42 Hwy Unit E30
- 1469 N 42 Hwy Unit H43
- 1469 Highway 42 N
- 114 Randall Ave
- 424 Bell Flower Trail
- 304 Draba Ln
- 225 Indian Springs Dr
- 725 Grove Pointe Cir
- 475 Jenkinsburg Rd
- 201 Retour Cir
- 409 Atlas Ct
- 314 Nutwood Trace
- 495 Kirkland Dr
- 500 Kirkland Dr
