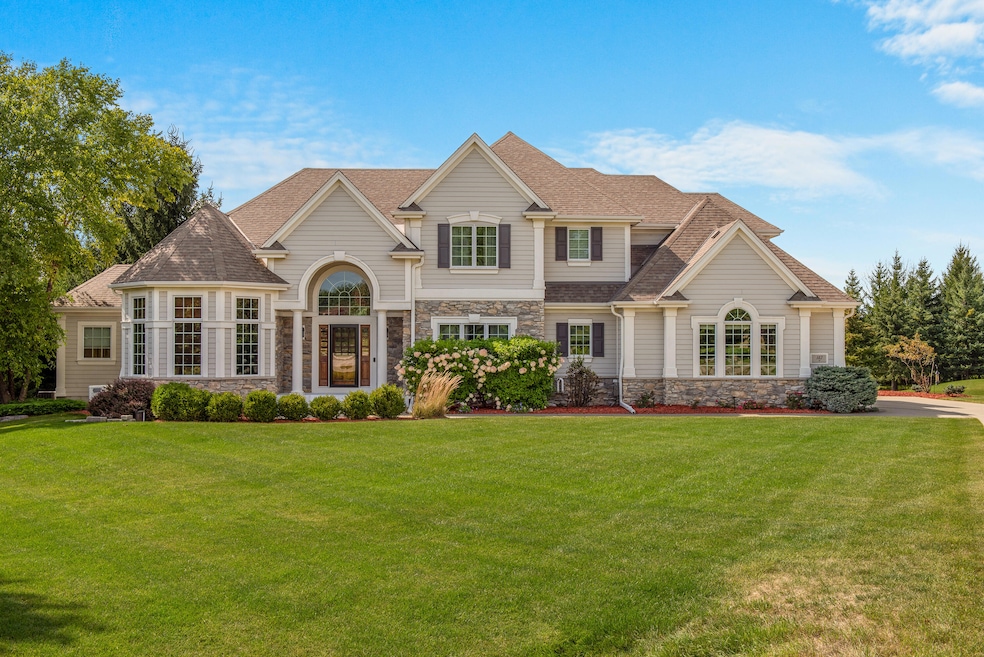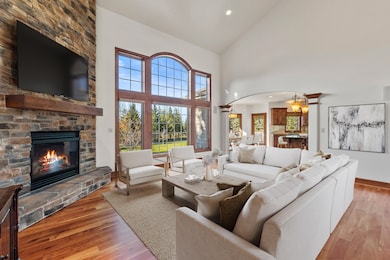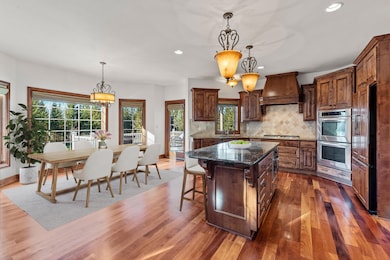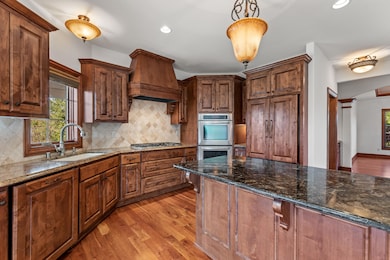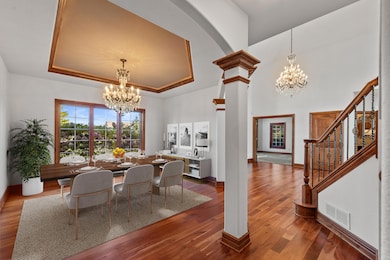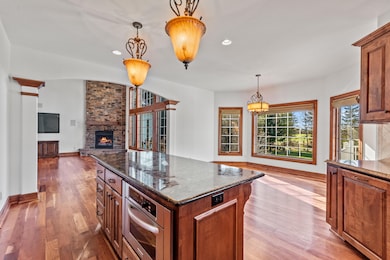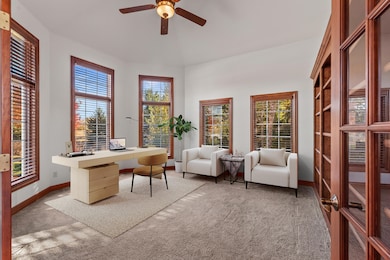142 Preserve Ct Grafton, WI 53024
Estimated payment $6,307/month
Highlights
- 1.32 Acre Lot
- Open Floorplan
- Vaulted Ceiling
- Kennedy Elementary School Rated A
- Deck
- Main Floor Bedroom
About This Home
Welcome home to this stunning Jeff Horwath-built retreat on 1.3 private acres. Step into the grand two-story foyer that sets the tone for effortless luxury. Host dinner parties in the elegant dining room with butler's pantry or work in style from the turreted study. The main-floor primary suite is a true sanctuary, featuring a spa-inspired bath and a massive walk-in closet. Freshly painted and newly landscaped, this home shines inside and out. The light-filled great room flows to a chef's kitchen and expansive deckperfect for gatherings. Upstairs offers three spacious bedrooms and two full baths, plus an exposed lower level ready for your vision.
Home Details
Home Type
- Single Family
Est. Annual Taxes
- $8,637
Lot Details
- 1.32 Acre Lot
- Cul-De-Sac
Parking
- 3.5 Car Attached Garage
- Garage Door Opener
- Driveway
Home Design
- Tudor Architecture
- Poured Concrete
Interior Spaces
- 3,560 Sq Ft Home
- 2-Story Property
- Open Floorplan
- Central Vacuum
- Vaulted Ceiling
- Gas Fireplace
- Stone Flooring
Kitchen
- Oven
- Range
- Microwave
- Dishwasher
- Kitchen Island
Bedrooms and Bathrooms
- 4 Bedrooms
- Main Floor Bedroom
- Walk-In Closet
Laundry
- Dryer
- Washer
Basement
- Basement Fills Entire Space Under The House
- Sump Pump
- Stubbed For A Bathroom
Schools
- Grafton Elementary School
- John Long Middle School
- Grafton High School
Utilities
- Forced Air Zoned Heating and Cooling System
- Heating System Uses Natural Gas
- Mound Septic
Additional Features
- Level Entry For Accessibility
- Deck
Community Details
- Pioneer Preserve Subdivision
Listing and Financial Details
- Exclusions: Seller's personal property
- Assessor Parcel Number 060750009000
Map
Home Values in the Area
Average Home Value in this Area
Tax History
| Year | Tax Paid | Tax Assessment Tax Assessment Total Assessment is a certain percentage of the fair market value that is determined by local assessors to be the total taxable value of land and additions on the property. | Land | Improvement |
|---|---|---|---|---|
| 2024 | $8,638 | $929,100 | $165,600 | $763,500 |
| 2023 | $7,651 | $659,300 | $138,000 | $521,300 |
| 2022 | $7,704 | $659,300 | $138,000 | $521,300 |
| 2021 | $8,258 | $659,300 | $138,000 | $521,300 |
| 2020 | $8,318 | $659,300 | $138,000 | $521,300 |
| 2019 | $8,357 | $584,200 | $138,000 | $446,200 |
| 2018 | $8,256 | $584,200 | $138,000 | $446,200 |
| 2017 | $8,370 | $584,200 | $138,000 | $446,200 |
| 2016 | $8,266 | $554,100 | $138,000 | $416,100 |
| 2015 | $8,324 | $554,100 | $138,000 | $416,100 |
| 2014 | $8,434 | $554,100 | $138,000 | $416,100 |
| 2013 | $8,882 | $509,400 | $152,300 | $357,100 |
Property History
| Date | Event | Price | List to Sale | Price per Sq Ft |
|---|---|---|---|---|
| 11/11/2025 11/11/25 | For Sale | $1,060,000 | +17.9% | $298 / Sq Ft |
| 08/06/2023 08/06/23 | Off Market | $899,000 | -- | -- |
| 06/29/2023 06/29/23 | For Sale | $899,000 | -- | $253 / Sq Ft |
Purchase History
| Date | Type | Sale Price | Title Company |
|---|---|---|---|
| Deed | $909,000 | Burnet Title (Sg) | |
| Warranty Deed | $80,000 | -- |
Source: Metro MLS
MLS Number: 1941727
APN: 60750009000
- 551 Meadow Breeze Ln
- 561 Meadow Breeze Ln
- 866 E Pioneer Rd
- Elizabeth II Plan at Country View
- Elizabeth III Plan at Country View
- Isabelle II Plan at Country View
- Montrose Manor Plan at Country View
- 581 Meadow Breeze Ln
- Sarah III Plan at Country View
- Edinburgh Plan at Country View
- Chapel Hill Plan at Country View
- Sonja Plan at Country View
- Sarah II Plan at Country View
- Nottingham II Plan at Country View
- Vintage Plan at Country View
- Sarah Plan at Country View
- Simen Plan at Country View
- Nottingham Plan at Country View
- Simen II Plan at Country View
- Elizabeth Plan at Country View
- 485 Hillcrest Rd
- 1921 Seasons Way
- 2185 Wisconsin Ave
- 1415-1417 12th Ave
- 1505 Wisconsin Ave
- 1004 Beech St
- N17W5348 Garfield St
- 1193 Harmony Ln
- 1189 Harmony Ln
- N44W6033 Hamilton Rd
- W61N397 Washington Ave
- N142-W6212 Concord St
- N49W6337 Western Rd
- W63N139 Washington Ave Unit W63N137
- 1102 Brookside Dr
- N37W6989 Wilson St
- 11810 N Schwemer Ln
- N123W5970 Sheboygan Rd
- 475 Overland Trail
- 103 Concord Place
