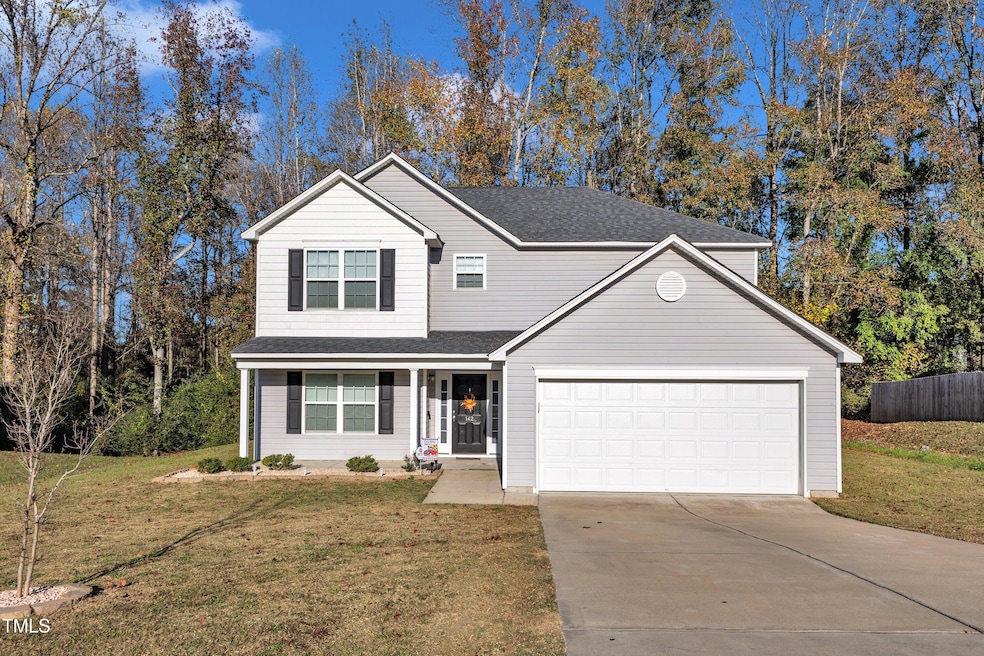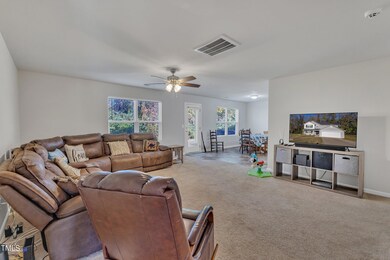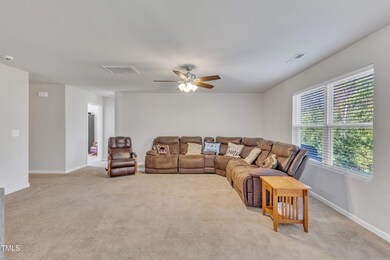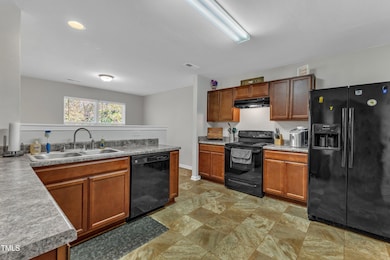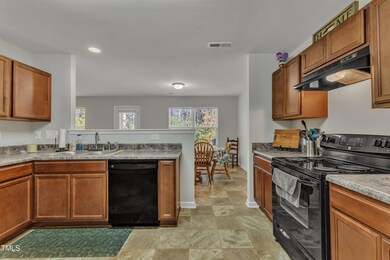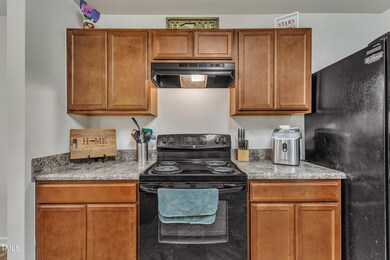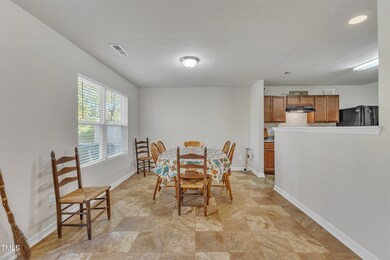
142 Ridgemoore Ct Four Oaks, NC 27524
Ingrams NeighborhoodHighlights
- Traditional Architecture
- 2 Car Attached Garage
- Ceiling Fan
- Main Floor Primary Bedroom
- Forced Air Heating and Cooling System
- Carpet
About This Home
As of April 2025Need Space? WELCOME HOME to this Well Maintained 4 BR Home in So Much to Offer! *Downstairs Owner's Suite with Double Vanity, Walk In Shower & Tub*Functional Living Room Space Both Up & Down Stairs Make This Home Great for Generational Living*Large Dining Space & Kitchen with Pantry*Separate Laundry Room*Flex Space Perfect for Conditioned Storage, Gaming Room, Office or Craft Room*ALL BR's offer Walk In Closets*2 Car Garage*Community Pool*Freshly Painted Throughout*All Appliances Convey*
Last Agent to Sell the Property
HomeTowne Realty License #195051 Listed on: 11/14/2024

Home Details
Home Type
- Single Family
Est. Annual Taxes
- $2,499
Year Built
- Built in 2019
Lot Details
- 0.32 Acre Lot
HOA Fees
- $55 Monthly HOA Fees
Parking
- 2 Car Attached Garage
Home Design
- Traditional Architecture
- Permanent Foundation
- Slab Foundation
- Shingle Roof
- Vinyl Siding
Interior Spaces
- 2,600 Sq Ft Home
- 2-Story Property
- Ceiling Fan
Flooring
- Carpet
- Vinyl
Bedrooms and Bathrooms
- 4 Bedrooms
- Primary Bedroom on Main
Schools
- Four Oaks Elementary And Middle School
- S Johnston High School
Utilities
- Forced Air Heating and Cooling System
- Heat Pump System
Community Details
- Association fees include ground maintenance, road maintenance
- Cepco Association, Phone Number (919) 395-1500
- Holt Lake West Subdivision
Listing and Financial Details
- Assessor Parcel Number 08I10051A
Ownership History
Purchase Details
Home Financials for this Owner
Home Financials are based on the most recent Mortgage that was taken out on this home.Purchase Details
Home Financials for this Owner
Home Financials are based on the most recent Mortgage that was taken out on this home.Purchase Details
Purchase Details
Home Financials for this Owner
Home Financials are based on the most recent Mortgage that was taken out on this home.Purchase Details
Purchase Details
Similar Homes in Four Oaks, NC
Home Values in the Area
Average Home Value in this Area
Purchase History
| Date | Type | Sale Price | Title Company |
|---|---|---|---|
| Warranty Deed | $345,000 | None Listed On Document | |
| Warranty Deed | $325,000 | -- | |
| Quit Claim Deed | -- | None Available | |
| Special Warranty Deed | $193,500 | None Available | |
| Special Warranty Deed | $234,500 | None Available | |
| Special Warranty Deed | $833,000 | None Available |
Mortgage History
| Date | Status | Loan Amount | Loan Type |
|---|---|---|---|
| Previous Owner | $274,000 | New Conventional | |
| Previous Owner | $195,450 | Adjustable Rate Mortgage/ARM |
Property History
| Date | Event | Price | Change | Sq Ft Price |
|---|---|---|---|---|
| 07/30/2025 07/30/25 | Price Changed | $2,099 | -1.9% | $1 / Sq Ft |
| 07/23/2025 07/23/25 | Price Changed | $2,139 | -0.9% | $1 / Sq Ft |
| 07/16/2025 07/16/25 | Price Changed | $2,159 | -1.8% | $1 / Sq Ft |
| 07/12/2025 07/12/25 | Price Changed | $2,199 | -0.9% | $1 / Sq Ft |
| 07/09/2025 07/09/25 | Price Changed | $2,219 | -1.3% | $1 / Sq Ft |
| 07/03/2025 07/03/25 | Price Changed | $2,249 | -2.6% | $1 / Sq Ft |
| 07/02/2025 07/02/25 | Price Changed | $2,309 | -1.3% | $1 / Sq Ft |
| 06/25/2025 06/25/25 | Price Changed | $2,339 | -1.3% | $1 / Sq Ft |
| 06/18/2025 06/18/25 | Price Changed | $2,369 | -1.3% | $1 / Sq Ft |
| 04/11/2025 04/11/25 | For Rent | $2,399 | 0.0% | -- |
| 04/03/2025 04/03/25 | Sold | $345,000 | -3.6% | $133 / Sq Ft |
| 03/18/2025 03/18/25 | Pending | -- | -- | -- |
| 03/11/2025 03/11/25 | Price Changed | $358,000 | -1.9% | $138 / Sq Ft |
| 02/04/2025 02/04/25 | Price Changed | $365,000 | -2.7% | $140 / Sq Ft |
| 11/14/2024 11/14/24 | For Sale | $375,000 | +15.4% | $144 / Sq Ft |
| 12/14/2023 12/14/23 | Off Market | $325,000 | -- | -- |
| 04/06/2023 04/06/23 | Sold | $325,000 | 0.0% | $125 / Sq Ft |
| 03/01/2023 03/01/23 | Pending | -- | -- | -- |
| 02/27/2023 02/27/23 | For Sale | $325,000 | -- | $125 / Sq Ft |
Tax History Compared to Growth
Tax History
| Year | Tax Paid | Tax Assessment Tax Assessment Total Assessment is a certain percentage of the fair market value that is determined by local assessors to be the total taxable value of land and additions on the property. | Land | Improvement |
|---|---|---|---|---|
| 2024 | $2,499 | $210,860 | $40,000 | $170,860 |
| 2023 | $2,457 | $210,860 | $40,000 | $170,860 |
| 2022 | $2,488 | $210,860 | $40,000 | $170,860 |
| 2021 | $2,488 | $210,860 | $40,000 | $170,860 |
| 2020 | $2,551 | $210,860 | $40,000 | $170,860 |
| 2019 | $484 | $40,000 | $40,000 | $0 |
| 2018 | $467 | $38,000 | $38,000 | $0 |
| 2017 | $456 | $38,000 | $38,000 | $0 |
| 2016 | $456 | $38,000 | $38,000 | $0 |
| 2015 | $441 | $38,000 | $38,000 | $0 |
| 2014 | $441 | $38,000 | $38,000 | $0 |
Agents Affiliated with this Home
-
Dodie Headley

Seller's Agent in 2025
Dodie Headley
HomeTowne Realty
(919) 291-7510
2 in this area
92 Total Sales
-
michelle cencelewski

Buyer's Agent in 2025
michelle cencelewski
HomeTowne Realty
(919) 946-0488
8 in this area
691 Total Sales
-
Kim Pendergrass

Seller's Agent in 2023
Kim Pendergrass
Grow Local Realty, LLC
(919) 307-1899
2 in this area
149 Total Sales
-
Adam Pendergrass

Seller Co-Listing Agent in 2023
Adam Pendergrass
Grow Local Realty, LLC
(252) 432-3325
1 in this area
27 Total Sales
-
Ellisha Mayers

Buyer's Agent in 2023
Ellisha Mayers
Phoenix Realty Group NC
(252) 560-0585
1 in this area
231 Total Sales
Map
Source: Doorify MLS
MLS Number: 10063237
APN: 08I10051A
- Lot 1 U S Highway 301 S
- 31 Kevior Ave
- 504 Tucker St
- 228 Pecan Valley Way
- 125 Evans St
- 380 Pecan Valley Way
- 364 Pecan Valley Way
- 183 Pecan Valley Way
- 169 Pecan Valley Way
- 0 N Main St
- 36 Kevior Ave
- 302 Coral Bells Way N
- 294 N Coral Bells Way
- 282 N Coral Bells Way
- 221 N Coral Bells Way
- 225 N Coral Bells Way
- 231 N Coral Bells Way
- 110 Grady St
- 314 Coral Bells Way N
- 254 N Coral Bells Way
