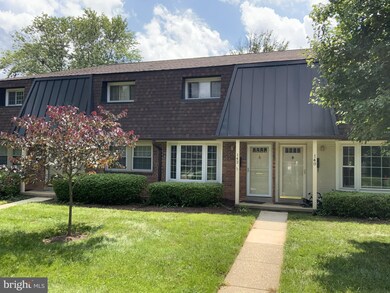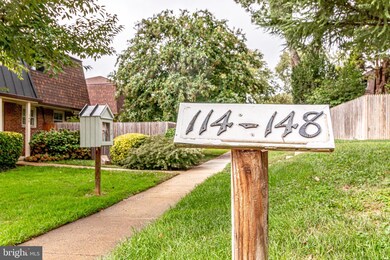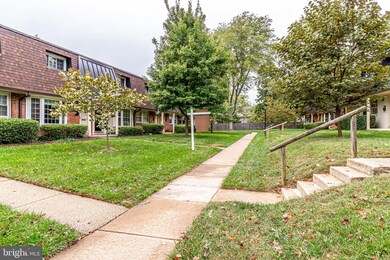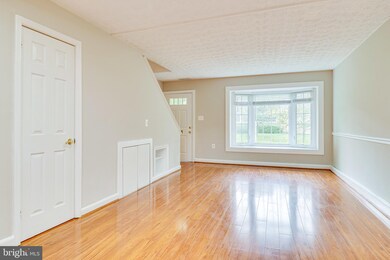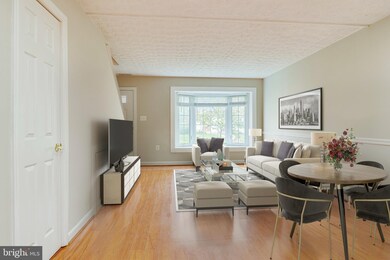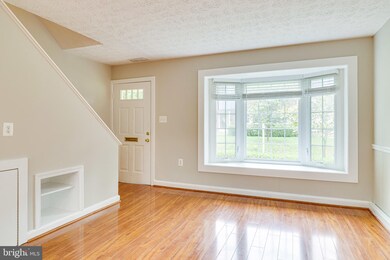
142 S Virginia Ave Unit 30 Falls Church, VA 22046
Highlights
- Colonial Architecture
- Community Pool
- Patio
- Mt. Daniel Elementary School Rated A-
- Stainless Steel Appliances
- 4-minute walk to Cherry Hill Park
About This Home
As of November 2021Great 2 level townhouse style condo is move in perfect. Professionally painted throughout, tons of updates and upgrades! Wide planked flooring throughout the main level and durable laminate upstairs. The kitchen has been opened to the great room to create a great flow for entertaining or relaxing. Stainless steel appliances, granite counters, abundant cabinetry, and recessed lighting throughout make it light and bright! Love the bay window with the window seat that brings in extra sunlight! There is an updated powder room with tiled flooring and pedestal sink. The kitchen opens to the private back yard. Upstairs find 2 generous bedrooms, each with 2 closets. The full bath has been renovated to include a jetted soaking tub/shower combo, ceramic tile flooring and shower surround and more. There is a full size stackable washer/dryer on the upper level. Outside is the stylish brick patio, surrounded with privacy fencing and with garden beds. There is a gate to the parking area with your private parking space. All this in a quiet community with grassy front yards, an outdoor pool, but just 1 block from all Fall Church City has to offer. Easy access to restaurants, shopping, public transit and a great Walk Score! Welcome home.
Townhouse Details
Home Type
- Townhome
Est. Annual Taxes
- $5,471
Year Built
- Built in 1948
HOA Fees
- $308 Monthly HOA Fees
Home Design
- Colonial Architecture
- Brick Exterior Construction
Interior Spaces
- 784 Sq Ft Home
- Property has 2 Levels
- Living Room
- Dining Room
- Crawl Space
Kitchen
- Stove
- Built-In Microwave
- Ice Maker
- Stainless Steel Appliances
Bedrooms and Bathrooms
- 2 Bedrooms
- En-Suite Primary Bedroom
Laundry
- Laundry on upper level
- Stacked Washer and Dryer
Parking
- 1 Parking Space
- 1 Assigned Parking Space
Schools
- Mt Daniel Elementary School
- Mary Ellen Henderson Middle School
- Meridian High School
Utilities
- Central Air
- Heat Pump System
- Electric Water Heater
Additional Features
- Patio
- Property is in very good condition
Listing and Financial Details
- Home warranty included in the sale of the property
- Assessor Parcel Number 52-302-105
Community Details
Overview
- Association fees include pool(s), common area maintenance, lawn care front, snow removal, water
- Winter Hill 2 Br Community
- Winter Hill Subdivision
Recreation
- Community Pool
Pet Policy
- Dogs and Cats Allowed
Ownership History
Purchase Details
Home Financials for this Owner
Home Financials are based on the most recent Mortgage that was taken out on this home.Purchase Details
Home Financials for this Owner
Home Financials are based on the most recent Mortgage that was taken out on this home.Purchase Details
Purchase Details
Home Financials for this Owner
Home Financials are based on the most recent Mortgage that was taken out on this home.Purchase Details
Home Financials for this Owner
Home Financials are based on the most recent Mortgage that was taken out on this home.Similar Homes in Falls Church, VA
Home Values in the Area
Average Home Value in this Area
Purchase History
| Date | Type | Sale Price | Title Company |
|---|---|---|---|
| Deed | $453,000 | Double Eagle Title | |
| Special Warranty Deed | $305,000 | -- | |
| Trustee Deed | $329,676 | -- | |
| Warranty Deed | $370,000 | -- | |
| Deed | $104,500 | -- |
Mortgage History
| Date | Status | Loan Amount | Loan Type |
|---|---|---|---|
| Open | $339,750 | New Conventional | |
| Previous Owner | $295,850 | New Conventional | |
| Previous Owner | $37,000 | Credit Line Revolving | |
| Previous Owner | $296,000 | New Conventional | |
| Previous Owner | $161,000 | Adjustable Rate Mortgage/ARM | |
| Previous Owner | $104,500 | No Value Available |
Property History
| Date | Event | Price | Change | Sq Ft Price |
|---|---|---|---|---|
| 11/23/2021 11/23/21 | Sold | $453,000 | -1.3% | $578 / Sq Ft |
| 10/15/2021 10/15/21 | For Sale | $459,000 | 0.0% | $585 / Sq Ft |
| 09/28/2019 09/28/19 | Rented | $2,100 | 0.0% | -- |
| 09/07/2019 09/07/19 | Under Contract | -- | -- | -- |
| 08/24/2019 08/24/19 | For Rent | $2,100 | 0.0% | -- |
| 08/23/2019 08/23/19 | Rented | $2,100 | 0.0% | -- |
| 08/21/2019 08/21/19 | Under Contract | -- | -- | -- |
| 08/13/2019 08/13/19 | For Rent | $2,100 | +16.7% | -- |
| 10/24/2016 10/24/16 | Rented | $1,800 | -7.7% | -- |
| 10/23/2016 10/23/16 | Under Contract | -- | -- | -- |
| 09/02/2016 09/02/16 | For Rent | $1,950 | 0.0% | -- |
| 12/10/2012 12/10/12 | Sold | $305,000 | 0.0% | $389 / Sq Ft |
| 11/08/2012 11/08/12 | Pending | -- | -- | -- |
| 11/07/2012 11/07/12 | Off Market | $305,000 | -- | -- |
| 11/02/2012 11/02/12 | Price Changed | $299,000 | -9.4% | $381 / Sq Ft |
| 09/29/2012 09/29/12 | For Sale | $329,999 | -- | $421 / Sq Ft |
Tax History Compared to Growth
Tax History
| Year | Tax Paid | Tax Assessment Tax Assessment Total Assessment is a certain percentage of the fair market value that is determined by local assessors to be the total taxable value of land and additions on the property. | Land | Improvement |
|---|---|---|---|---|
| 2024 | $5,767 | $468,900 | $169,000 | $299,900 |
| 2023 | $5,321 | $432,600 | $146,900 | $285,700 |
| 2022 | $5,330 | $434,800 | $146,900 | $287,900 |
| 2021 | $5,461 | $403,800 | $141,500 | $262,300 |
| 2020 | $5,267 | $379,200 | $132,900 | $246,300 |
| 2019 | $5,267 | $379,200 | $132,900 | $246,300 |
| 2018 | $4,749 | $351,200 | $123,100 | $228,100 |
| 2017 | $4,706 | $351,200 | $123,100 | $228,100 |
| 2016 | $2,305 | $341,000 | $119,500 | $221,500 |
| 2015 | $4,610 | $341,000 | $119,500 | $221,500 |
| 2014 | $4,285 | $318,700 | $111,700 | $207,000 |
Agents Affiliated with this Home
-
Marsha Wolber

Seller's Agent in 2021
Marsha Wolber
Long & Foster
(703) 618-4397
1 in this area
23 Total Sales
-
Isabelle Jelinski

Buyer's Agent in 2021
Isabelle Jelinski
Keller Williams Realty
(703) 587-6955
1 in this area
86 Total Sales
-
George Saab

Seller's Agent in 2012
George Saab
Saab Realtors
(703) 906-3426
17 Total Sales
Map
Source: Bright MLS
MLS Number: VAFA2000019
APN: 52-302-105
- 109 S Virginia Ave Unit 471-G
- 362 James St Unit 384
- 444 W Broad St Unit 410
- 444 W Broad St Unit 407
- 444 W Broad St Unit 509
- 444 W Broad St Unit 229
- 429 Park Ave
- 377 W Broad St
- 135 Rees Place
- 513 W Broad St Unit 602
- 513 W Broad St Unit 711
- 150 N Lee St
- 154 N Lee St
- 409 S Virginia Ave
- 721 Park Ave
- 608 Fulton Ave
- 727 Park Ave
- 200 N Maple Ave Unit 407
- 109 Tinner Hill Rd
- 110 S Spring St

