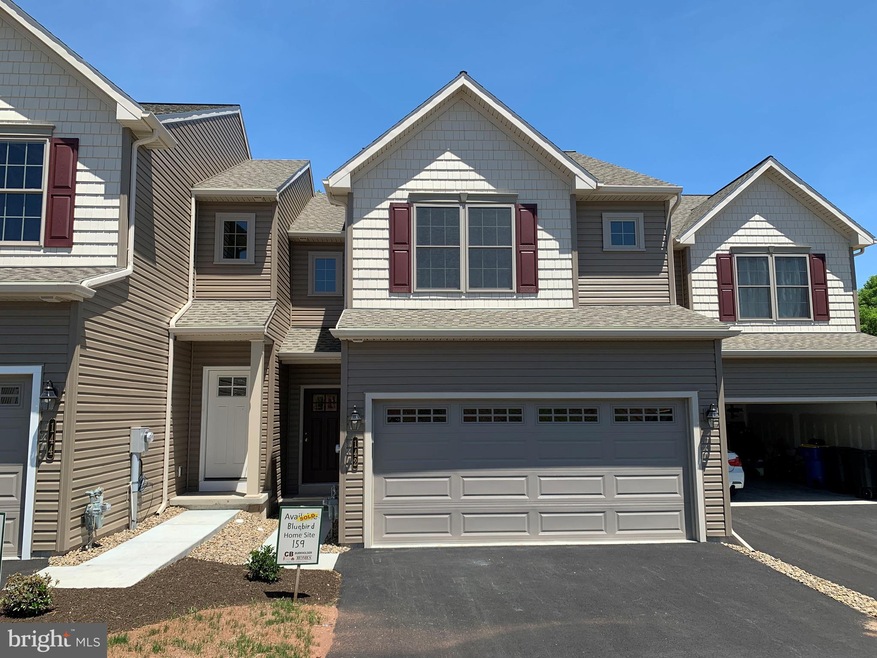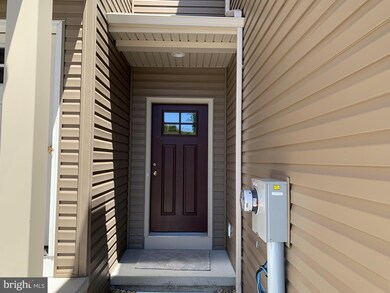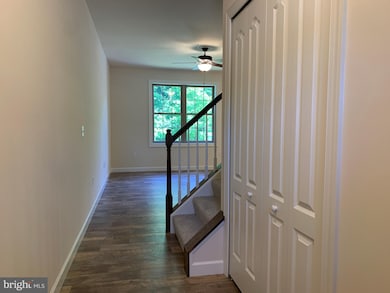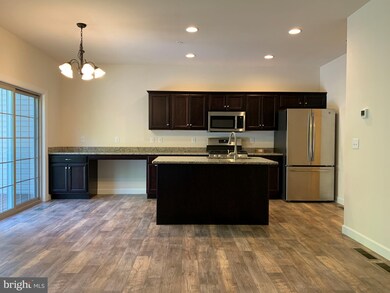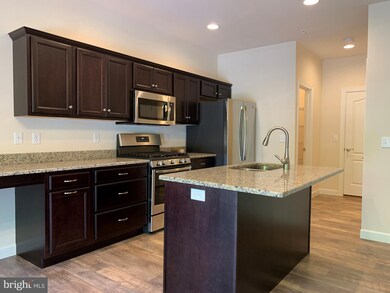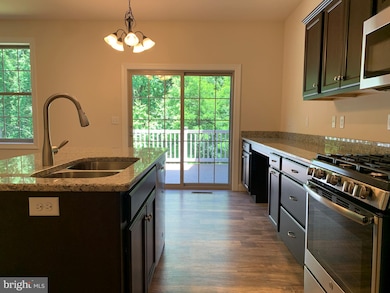
142 Sage Blvd Middletown, PA 17057
Highlights
- New Construction
- Open Floorplan
- Traditional Architecture
- View of Trees or Woods
- Deck
- Backs to Trees or Woods
About This Home
As of October 2024UNDER CONSTRUCTION. This Bluebird model is a 3 BD, 2.5 BA, center unit townhome. You'll soon discover the value of the many included features that are packed into this home. The open first floor plan will make entertaining family and friends a pleasure. Nine foot first floor walls make this home feel even more spacious. When you enter from the garage, you'll enter through a mud room with a bench seat and coat hooks. Check out the size of these bedrooms! The owner's suite is sure to please with large spaces and lots of natural light. Bedrooms 2 and 3 have their own full bath. The laundry room is just steps from all bedrooms and bathrooms. This home also boasts a walk-out lower level, 10x12 deck, and a 2 car garage. Interior selections are still available. All taxes are estimated since this is new construction and has not been assessed. Any interior photos are from a similar home.
Last Agent to Sell the Property
A' La Carte Real Estate Svcs License #RS313215 Listed on: 12/17/2019
Townhouse Details
Home Type
- Townhome
Est. Annual Taxes
- $5,822
Year Built
- Built in 2019 | New Construction
Lot Details
- 3,600 Sq Ft Lot
- Lot Dimensions are 24x150x24x150
- Backs To Open Common Area
- Southwest Facing Home
- Sloped Lot
- Backs to Trees or Woods
HOA Fees
- $15 Monthly HOA Fees
Parking
- 2 Car Direct Access Garage
- 2 Open Parking Spaces
- Front Facing Garage
- Garage Door Opener
- Driveway
- Off-Site Parking
Home Design
- Traditional Architecture
- Poured Concrete
- Blown-In Insulation
- Batts Insulation
- Architectural Shingle Roof
- Stone Siding
- Vinyl Siding
- Stick Built Home
Interior Spaces
- 1,539 Sq Ft Home
- Property has 2 Levels
- Open Floorplan
- Ceiling Fan
- Recessed Lighting
- Living Room
- Combination Kitchen and Dining Room
- Views of Woods
Kitchen
- Electric Oven or Range
- Built-In Microwave
- Dishwasher
- Stainless Steel Appliances
- Kitchen Island
- Disposal
Flooring
- Carpet
- Vinyl
Bedrooms and Bathrooms
- 3 Bedrooms
- En-Suite Primary Bedroom
- En-Suite Bathroom
- Walk-In Closet
- Walk-in Shower
Laundry
- Laundry Room
- Laundry on upper level
- Washer and Dryer Hookup
Unfinished Basement
- Walk-Out Basement
- Basement Fills Entire Space Under The House
- Rear Basement Entry
- Water Proofing System
- Drainage System
- Sump Pump
- Basement Windows
Home Security
Accessible Home Design
- Halls are 36 inches wide or more
- Garage doors are at least 85 inches wide
- Doors swing in
- Doors with lever handles
- Doors are 32 inches wide or more
- Level Entry For Accessibility
Outdoor Features
- Deck
Schools
- Robert G. Reid Elementary School
- Middletown Area
- Middletown Area High School
Utilities
- 90% Forced Air Heating and Cooling System
- Programmable Thermostat
- Underground Utilities
- 200+ Amp Service
- Electric Water Heater
- Fiber Optics Available
- Phone Available
- Cable TV Available
Community Details
Overview
- $400 Capital Contribution Fee
- Association fees include common area maintenance
- Woodland Hills HOA, Phone Number (717) 898-0878
- Built by CB Burkholder Homes
- Woodland Hills Subdivision, Bluebird Floorplan
Pet Policy
- Limit on the number of pets
- Dogs and Cats Allowed
Security
- Fire Sprinkler System
Ownership History
Purchase Details
Home Financials for this Owner
Home Financials are based on the most recent Mortgage that was taken out on this home.Purchase Details
Home Financials for this Owner
Home Financials are based on the most recent Mortgage that was taken out on this home.Purchase Details
Home Financials for this Owner
Home Financials are based on the most recent Mortgage that was taken out on this home.Similar Homes in Middletown, PA
Home Values in the Area
Average Home Value in this Area
Purchase History
| Date | Type | Sale Price | Title Company |
|---|---|---|---|
| Deed | $315,000 | None Listed On Document | |
| Deed | $245,104 | None Available | |
| Deed | $408,852 | Duke Street Abstract Llc |
Mortgage History
| Date | Status | Loan Amount | Loan Type |
|---|---|---|---|
| Open | $305,550 | New Conventional | |
| Previous Owner | $220,000 | Credit Line Revolving | |
| Previous Owner | $147,062 | New Conventional | |
| Previous Owner | $304,389 | Unknown | |
| Previous Owner | $800,000 | Credit Line Revolving |
Property History
| Date | Event | Price | Change | Sq Ft Price |
|---|---|---|---|---|
| 10/28/2024 10/28/24 | Sold | $315,000 | 0.0% | $154 / Sq Ft |
| 10/04/2024 10/04/24 | Pending | -- | -- | -- |
| 09/20/2024 09/20/24 | Price Changed | $315,000 | -3.1% | $154 / Sq Ft |
| 09/06/2024 09/06/24 | For Sale | $325,000 | +32.6% | $159 / Sq Ft |
| 06/12/2020 06/12/20 | Sold | $245,104 | +11.1% | $159 / Sq Ft |
| 02/10/2020 02/10/20 | Pending | -- | -- | -- |
| 12/17/2019 12/17/19 | For Sale | $220,700 | -- | $143 / Sq Ft |
Tax History Compared to Growth
Tax History
| Year | Tax Paid | Tax Assessment Tax Assessment Total Assessment is a certain percentage of the fair market value that is determined by local assessors to be the total taxable value of land and additions on the property. | Land | Improvement |
|---|---|---|---|---|
| 2025 | $6,877 | $155,100 | $21,600 | $133,500 |
| 2024 | $6,501 | $155,100 | $21,600 | $133,500 |
| 2023 | $6,394 | $155,100 | $21,600 | $133,500 |
| 2022 | $6,162 | $155,100 | $21,600 | $133,500 |
| 2021 | $5,906 | $155,100 | $21,600 | $133,500 |
| 2020 | $803 | $21,600 | $21,600 | $0 |
Agents Affiliated with this Home
-
STEVE MILLER

Seller's Agent in 2024
STEVE MILLER
RE/MAX
(717) 877-2873
4 in this area
51 Total Sales
-
Dakota Avery

Buyer's Agent in 2024
Dakota Avery
Berkshire Hathaway HomeServices Homesale Realty
(717) 940-5993
2 in this area
18 Total Sales
-
Don Beachy

Seller's Agent in 2020
Don Beachy
A' La Carte Real Estate Svcs
(717) 629-6177
107 in this area
108 Total Sales
Map
Source: Bright MLS
MLS Number: PADA117444
APN: 42-042-020
- 222 Sage Blvd
- 115 Sage Blvd
- 215 Sage Blvd
- 103 Sage Blvd
- 131 Foxglove Dr
- 201 Aspen St
- 112 Magnolia Dr
- 122 Magnolia Dr
- 114 Magnolia Dr
- 118 Magnolia Dr
- 116 Magnolia Dr
- 120 Magnolia Dr
- 350 Aspen St
- 0 Swatara Park Rd Unit PADA2044428
- 0 Swatara Park Rd
- 144 Catalpa St
- 140 Eby Ln
- 134 Oak Hill Dr
- 921 Vine St
- 126 Beechwood Dr
