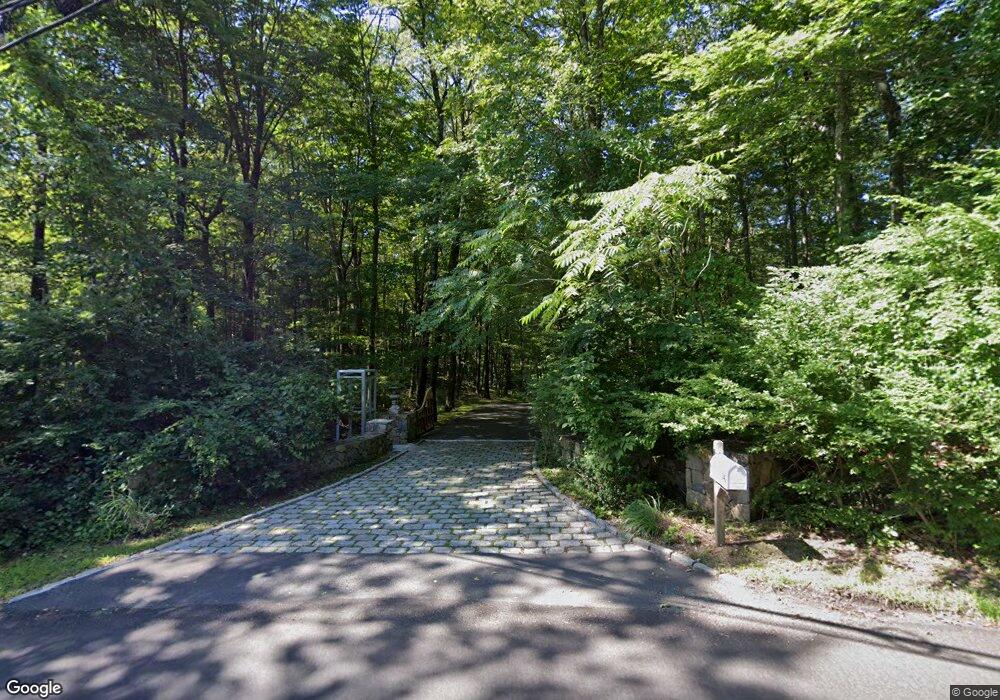142 Seventy Acre Rd Redding, CT 06896
Estimated Value: $780,000 - $1,140,000
2
Beds
3
Baths
3,350
Sq Ft
$304/Sq Ft
Est. Value
About This Home
This home is located at 142 Seventy Acre Rd, Redding, CT 06896 and is currently estimated at $1,018,987, approximately $304 per square foot. 142 Seventy Acre Rd is a home located in Fairfield County with nearby schools including Redding Elementary School, John Read Middle School, and Joel Barlow High School.
Create a Home Valuation Report for This Property
The Home Valuation Report is an in-depth analysis detailing your home's value as well as a comparison with similar homes in the area
Home Values in the Area
Average Home Value in this Area
Tax History
| Year | Tax Paid | Tax Assessment Tax Assessment Total Assessment is a certain percentage of the fair market value that is determined by local assessors to be the total taxable value of land and additions on the property. | Land | Improvement |
|---|---|---|---|---|
| 2025 | $20,586 | $696,900 | $151,900 | $545,000 |
| 2024 | $20,015 | $696,900 | $151,900 | $545,000 |
| 2023 | $19,297 | $696,900 | $151,900 | $545,000 |
| 2022 | $18,920 | $567,500 | $179,300 | $388,200 |
| 2021 | $9,254 | $567,500 | $179,300 | $388,200 |
| 2020 | $8,990 | $567,500 | $179,300 | $388,200 |
| 2019 | $8,771 | $560,000 | $179,300 | $380,700 |
| 2018 | $17,525 | $552,500 | $179,300 | $373,200 |
| 2017 | $7,938 | $629,100 | $232,100 | $397,000 |
| 2016 | $18,395 | $629,100 | $232,100 | $397,000 |
| 2015 | $18,187 | $629,100 | $232,100 | $397,000 |
| 2014 | $18,187 | $629,100 | $232,100 | $397,000 |
Source: Public Records
Map
Nearby Homes
- 36 Fox Run Rd
- 74 Seventy Acre Rd
- 123A Peaceable St
- 299 Redding Rd
- 229 Umpawaug Rd
- 22 Ledgewood Rd
- 45 Great Pasture Rd
- 15 Laurel Hill Rd
- 64 Portland Ave
- 2 Brick School Dr
- 41 Deer Hill Rd
- 26 Wilridge Rd
- 24 Costa Ln
- 0 Mountain Rd
- 20 Mountain Rd
- 2 Longwood Dr
- 852 Danbury Rd
- 0 Old Mill Rd
- 17 Tall Oaks Rd
- 96 Georgetown Rd
- 130 Seventy Acre Rd
- 134 Seventy Acre Rd
- 10 Mallory Ln
- 128 Seventy Acre Rd
- 95 Umpawaug Rd
- 138 Seventy Acre Rd
- 93 Umpawaug Rd
- 118 Seventy Acre Rd
- 144 Seventy Acre Rd
- 12 Mallory Ln
- 109 Umpawaug Rd
- 150 Seventy Acre Rd
- 143 Seventy Acre Rd
- 98 Umpawaug Rd
- 114 Seventy Acre Rd
- 100 Umpawaug Rd
- 100 Umpawaug Rd
- 108 70 Acre Rd
- 108 Seventy Acre Rd
- 4 Mallory Ln
Your Personal Tour Guide
Ask me questions while you tour the home.
