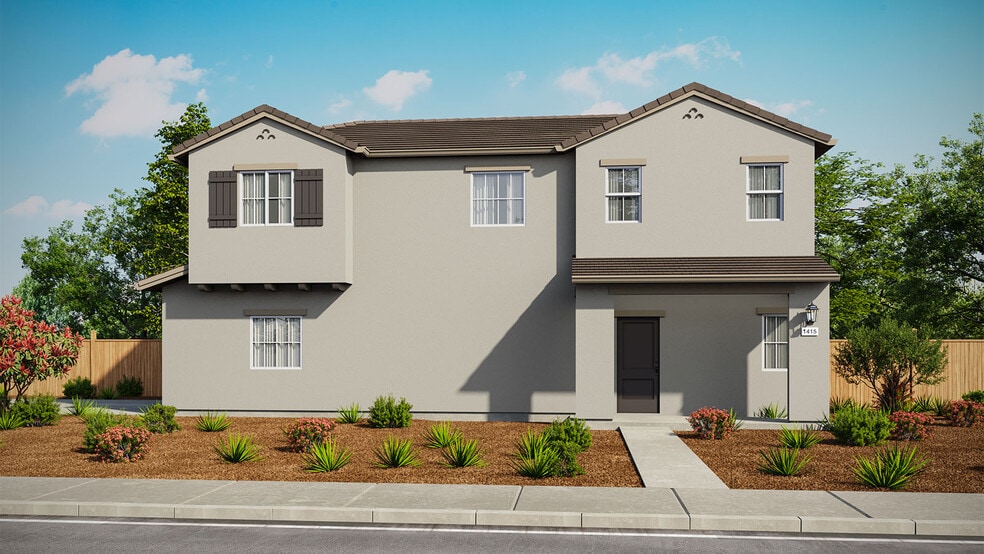
NEW CONSTRUCTION
AVAILABLE NOV 2025
Estimated payment $2,941/month
Total Views
6
3
Beds
2
Baths
1,415
Sq Ft
$331
Price per Sq Ft
Highlights
- New Construction
- Gated Community
- Park
About This Home
The property is located at 142 Skyline Ridge Loop SACRAMENTO CA 95834 priced at 468990, the square foot and stories are 1415, 2.The number of bath is 2, halfbath is 0 there are 3 bedrooms and 2 garages. For more details please, call or email.
Sales Office
Hours
Monday - Sunday
10:00 AM - 5:00 PM
Office Address
3354 Starburst Walk
SACRAMENTO, CA 95834
Driving Directions
Home Details
Home Type
- Single Family
Parking
- 2 Car Garage
Home Design
- New Construction
Interior Spaces
- 2-Story Property
Bedrooms and Bathrooms
- 3 Bedrooms
- 2 Full Bathrooms
Community Details
Recreation
- Park
Security
- Gated Community
Map
Other Move In Ready Homes in Skylar
About the Builder
D.R. Horton is now a Fortune 500 company that sells homes in 113 markets across 33 states. The company continues to grow across America through acquisitions and an expanding market share. Throughout this growth, their founding vision remains unchanged.
They believe in homeownership for everyone and rely on their community. Their real estate partners, vendors, financial partners, and the Horton family work together to support their homebuyers.
Nearby Homes
- Skylar
- 17 Zapata Ct Unit Lt117
- Valley Vista
- Valley Vista
- 000 Fairbanks Ave
- 0000 Fairbanks Ave
- 299 Christine Dr
- 2885 Norwood Ave
- 3940 Norwood Ave
- 3408 Taylor St
- 3040 Rio Linda Blvd
- 0 Tunis Rd
- 3535 May St
- Natomas Landing - The Chateaus
- Natomas Landing - The Bungalows
- 2546 Del Paso Blvd
- 110 South Ave
- 3605 Belden St
- 2837 Del Paso Blvd
- Natomas Landing - The Cottages
