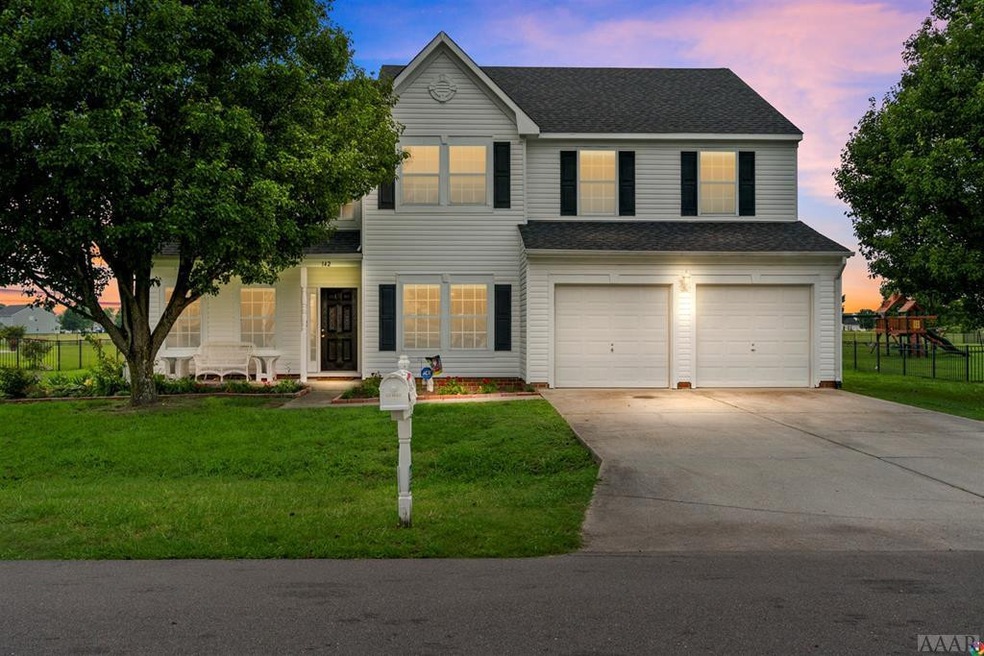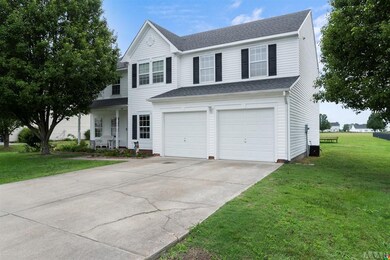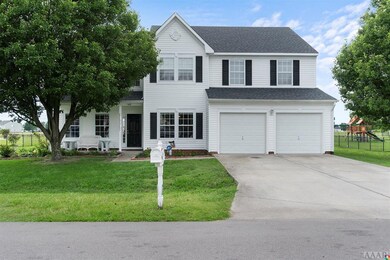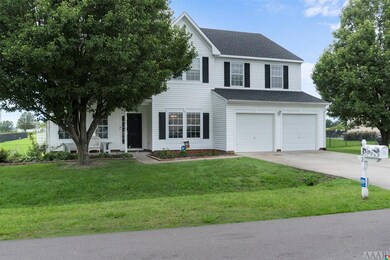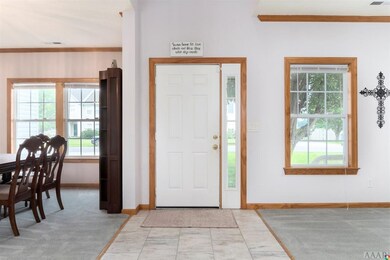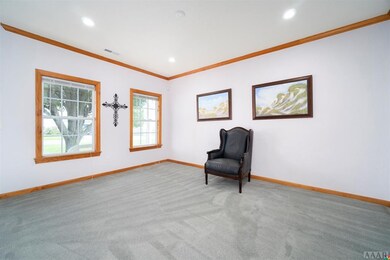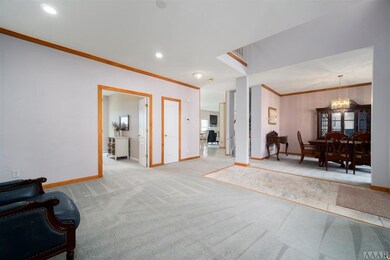
142 St Andrews Rd Moyock, NC 27958
Northern Currituck NeighborhoodEstimated Value: $446,770 - $534,000
Highlights
- Golf Course Community
- Walk-In Closet
- Tile Flooring
- Moyock Middle School Rated 9+
- Resident Manager or Management On Site
- Central Air
About This Home
As of August 2020This half acre golf course community home, just minutes over the VA state line is plenty of space to stretch out. The back yard faces golf course views and comes with an electric fence installed. The first floor hosts a formal living & dining room as well as an open concept eat in kitchen facing a large family room. While the 2nd level holds 4 spacious bedrooms and a master w/ huge on suite master bath, the downstairs also has a 6th bedroom or perfect separated visitor or office space. The matching black stainless steel kitchen appliances convey, roof replaced Dec 2018., Neighborhood - Eagle Creek
Last Agent to Sell the Property
Jacqueline Kretzer
Rose & Womble Realty/Moyock License #305846 Listed on: 06/26/2020
Home Details
Home Type
- Single Family
Est. Annual Taxes
- $1,300
Year Built
- Built in 2001
Lot Details
- 0.56 Acre Lot
- Property has an invisible fence for dogs
HOA Fees
- $28 Monthly HOA Fees
Home Design
- Slab Foundation
- Architectural Shingle Roof
- Vinyl Siding
Interior Spaces
- 2,994 Sq Ft Home
- 2-Story Property
- Ceiling Fan
- Gas Log Fireplace
- Washer and Dryer Hookup
Kitchen
- Stove
- Built-In Microwave
- Dishwasher
Flooring
- Carpet
- Laminate
- Tile
Bedrooms and Bathrooms
- 6 Bedrooms
- Walk-In Closet
Parking
- 2 Car Attached Garage
- Driveway
Location
- Property is near a golf course
Utilities
- Central Air
- Heat Pump System
- Electric Water Heater
- Community Sewer or Septic
Listing and Financial Details
- Tax Lot 65
Community Details
Overview
- Eagle Creek Subdivision
Recreation
- Golf Course Community
Security
- Resident Manager or Management On Site
Ownership History
Purchase Details
Home Financials for this Owner
Home Financials are based on the most recent Mortgage that was taken out on this home.Purchase Details
Home Financials for this Owner
Home Financials are based on the most recent Mortgage that was taken out on this home.Purchase Details
Purchase Details
Purchase Details
Similar Homes in Moyock, NC
Home Values in the Area
Average Home Value in this Area
Purchase History
| Date | Buyer | Sale Price | Title Company |
|---|---|---|---|
| Gould Jay Evan | $405,000 | None Available | |
| Le Rebecca H | -- | None Available | |
| Secretary Of Veterans Affairs | -- | None Available | |
| New Penn Financial Llc | $230,500 | None Available | |
| Davis Glenn | $187,000 | -- |
Mortgage History
| Date | Status | Borrower | Loan Amount |
|---|---|---|---|
| Open | Conway Dale | $20,000 | |
| Open | Gould Jay Evan | $397,664 | |
| Previous Owner | Conway Dale | $352,209 | |
| Previous Owner | Le Rebecca H | $265,010 | |
| Previous Owner | Davis Glenn | $265,508 | |
| Previous Owner | Davis Glenn | $269,394 | |
| Previous Owner | Davis Glenn | $265,371 | |
| Previous Owner | Davis Glenn | $263,017 | |
| Previous Owner | Davis Glenn | $252,000 | |
| Previous Owner | Davis Glenn | $40,000 | |
| Previous Owner | Davis Glenn | $30,000 |
Property History
| Date | Event | Price | Change | Sq Ft Price |
|---|---|---|---|---|
| 12/13/2020 12/13/20 | Off Market | $345,000 | -- | -- |
| 08/13/2020 08/13/20 | Sold | $345,000 | +27.8% | $115 / Sq Ft |
| 03/05/2019 03/05/19 | Off Market | $269,900 | -- | -- |
| 12/14/2018 12/14/18 | Sold | $269,900 | -- | $89 / Sq Ft |
Tax History Compared to Growth
Tax History
| Year | Tax Paid | Tax Assessment Tax Assessment Total Assessment is a certain percentage of the fair market value that is determined by local assessors to be the total taxable value of land and additions on the property. | Land | Improvement |
|---|---|---|---|---|
| 2024 | $2,374 | $333,600 | $60,200 | $273,400 |
| 2023 | $2,374 | $333,600 | $60,200 | $273,400 |
| 2022 | $1,824 | $333,600 | $60,200 | $273,400 |
| 2021 | $1,816 | $239,600 | $54,700 | $184,900 |
| 2020 | $1,300 | $239,600 | $54,700 | $184,900 |
| 2019 | $1,300 | $239,600 | $54,700 | $184,900 |
| 2018 | $1,300 | $239,600 | $54,700 | $184,900 |
| 2017 | $1,264 | $239,600 | $54,700 | $184,900 |
| 2016 | $1,264 | $239,600 | $54,700 | $184,900 |
| 2015 | $1,264 | $239,600 | $54,700 | $184,900 |
Agents Affiliated with this Home
-
J
Seller's Agent in 2020
Jacqueline Kretzer
Rose & Womble Realty/Moyock
-
Mary Lawrence

Buyer's Agent in 2020
Mary Lawrence
ERA Real Estate Professionals
(757) 254-5448
8 in this area
131 Total Sales
-
Norma James

Seller's Agent in 2018
Norma James
Taylor Mueller Realty, Inc.
(252) 339-7391
5 in this area
195 Total Sales
-
Stacy Robinson

Buyer's Agent in 2018
Stacy Robinson
Shaffer Real Estate, Inc.
(757) 288-5239
4 in this area
50 Total Sales
Map
Source: Hive MLS
MLS Number: 8100082
APN: 015A-000-0065-0000
- 182 Eagle Creek Rd
- 105 Ryker Rd E
- 203 Little Acorn Trail
- 104 Garland St
- 217 Little Acorn Trail
- 170 Eagle Creek Rd
- 324 Sunny Lake Rd
- 216 Leif St
- 214 Leif St
- 204 Leif St
- 201 Leif St
- 166 St Andrews Rd
- 166 Saint Andrews Rd
- Lot 2 Survey Rd Unit Lot 2
- Lot 2 Survey Rd
- 0 Survey Rd
- 193 Saint Andrews Rd
- 001 W Ryker Rd Unit Lot 0
- 001 W Ryker Rd
- 307 Iris Cir Unit Lot 123
- 142 Saint Andrews Rd
- 142 St Andrews Rd
- 144 Saint Andrews Rd
- 140 Saint Andrews Rd
- 143 Saint Andrews Rd
- 141 Saint Andrews Rd
- 145 Saint Andrews Rd
- 146 Saint Andrews Rd
- 139 Saint Andrews Rd
- 138 Saint Andrews Rd
- 137 Saint Andrews Rd
- 147 Saint Andrews Rd
- 148 Saint Andrews Rd
- 149 Saint Andrews Rd
- 151 Saint Andrews Rd
- 151 St Andrews Rd
- 135 Saint Andrews Rd
- 150 Saint Andrews Rd
- 133 Saint Andrews Rd
- 153 Saint Andrews Rd
