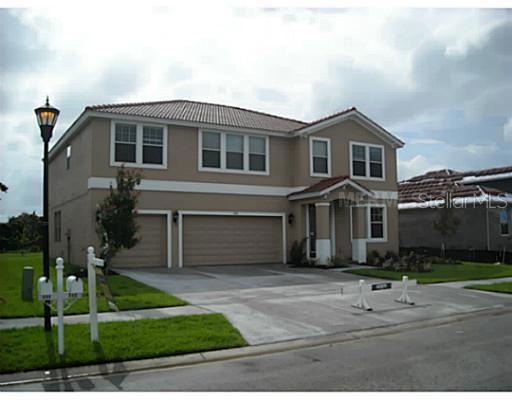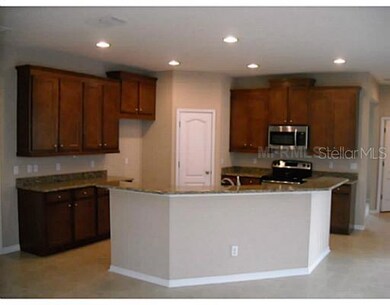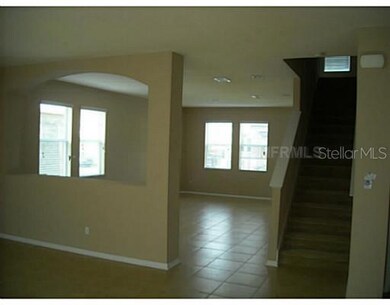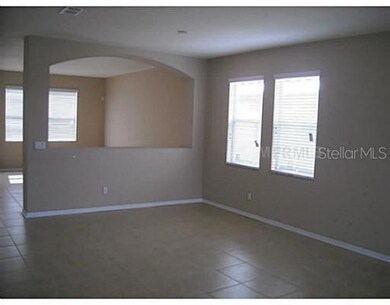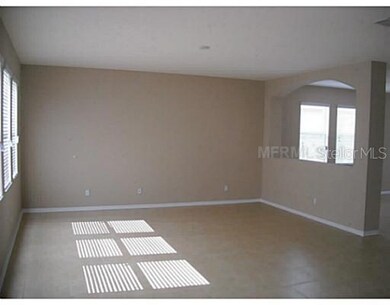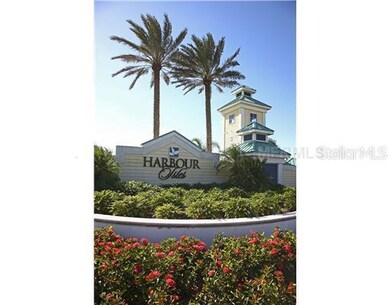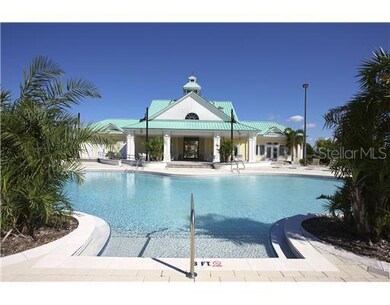
142 Star Shell Dr Apollo Beach, FL 33572
Highlights
- Lake Front
- Fitness Center
- Spa
- Access To Lake
- Newly Remodeled
- Fishing
About This Home
As of September 2018Magnificent two-story single family home design. Enter in through the formal living and dining room perfect for entertaining guests in your home. The spacious kitchen offers an island overlooking a cozy breakfast nook and an open family room with plenty of room for the whole family to gather. A fantastic perk of this home is the downstairs home office space, which can be utilized in a variety of ways to suit your family's individual needs. Upstairs, an open loft area provides additional flex space. Create a home office, den, study, hobby room or play space - the options are endless. The owner's suite features fantastic his and hers walk in closets and a luxury master bath with double vanities and oversized shower. Bedrooms 3 and 4 also feature walk in closets, offering extra storage space for older children or extended family. This floorplan features a 3 car garage and a covered patio for outdoor living and enjoying the tranquil view of the lake behind the home. This home is fully loaded with all the bells and whistles including a gourment kitchen, level 2 designer floor tile and a Tile Roof! A spacious, energy efficient, high performance home at an incredible value!
Last Agent to Sell the Property
BUYERS HOME STORE License #3098777 Listed on: 03/27/2012
Home Details
Home Type
- Single Family
Est. Annual Taxes
- $2,961
Year Built
- Built in 2012 | Newly Remodeled
Lot Details
- 0.26 Acre Lot
- Lot Dimensions are 70.0x125.0
- Lake Front
- South Facing Home
- Native Plants
- Oversized Lot
- Property is zoned PD
HOA Fees
- $7 Monthly HOA Fees
Parking
- 3 Car Attached Garage
- Driveway
Home Design
- Contemporary Architecture
- Florida Architecture
- Bi-Level Home
- Slab Foundation
- Wood Frame Construction
- Tile Roof
- Block Exterior
- Stucco
Interior Spaces
- 3,451 Sq Ft Home
- Open Floorplan
- High Ceiling
- Entrance Foyer
- Family Room Off Kitchen
- Combination Dining and Living Room
- Loft
- Inside Utility
- Laundry in unit
- Lake Views
- Fire and Smoke Detector
Kitchen
- Eat-In Kitchen
- Recirculated Exhaust Fan
- <<microwave>>
- <<ENERGY STAR Qualified Dishwasher>>
- Disposal
Flooring
- Carpet
- No or Low VOC Flooring
- Ceramic Tile
Bedrooms and Bathrooms
- 4 Bedrooms
- Split Bedroom Floorplan
- Walk-In Closet
- Low Flow Plumbing Fixtures
Eco-Friendly Details
- Energy-Efficient Thermostat
- Ventilation
Outdoor Features
- Spa
- Access To Lake
- Fishing Pier
Schools
- Cypress Creek Elementary School
- Shields Middle School
- Lennard High School
Mobile Home
- Mobile Home Model is Largo
Utilities
- Central Heating and Cooling System
- Electric Water Heater
- High Speed Internet
- Cable TV Available
Listing and Financial Details
- Home warranty included in the sale of the property
- Visit Down Payment Resource Website
- Legal Lot and Block 000160 / 000015
- Assessor Parcel Number U-33-31-19-95K-000015-00016.0
- $2,184 per year additional tax assessments
Community Details
Overview
- Harbour Isles Ph 2D Subdivision
- Association Owns Recreation Facilities
- The community has rules related to deed restrictions
Amenities
- Community Storage Space
Recreation
- Recreation Facilities
- Community Playground
- Fitness Center
- Community Pool
- Fishing
- Park
Ownership History
Purchase Details
Home Financials for this Owner
Home Financials are based on the most recent Mortgage that was taken out on this home.Purchase Details
Home Financials for this Owner
Home Financials are based on the most recent Mortgage that was taken out on this home.Similar Homes in the area
Home Values in the Area
Average Home Value in this Area
Purchase History
| Date | Type | Sale Price | Title Company |
|---|---|---|---|
| Warranty Deed | $325,000 | Hillsborough Title Inc | |
| Special Warranty Deed | $258,855 | Eastern National Title Agenc |
Mortgage History
| Date | Status | Loan Amount | Loan Type |
|---|---|---|---|
| Open | $306,400 | New Conventional | |
| Closed | $308,750 | New Conventional | |
| Previous Owner | $243,400 | New Conventional |
Property History
| Date | Event | Price | Change | Sq Ft Price |
|---|---|---|---|---|
| 09/26/2018 09/26/18 | Sold | $325,000 | -1.5% | $92 / Sq Ft |
| 08/24/2018 08/24/18 | Pending | -- | -- | -- |
| 06/14/2018 06/14/18 | Price Changed | $329,900 | -1.5% | $93 / Sq Ft |
| 05/02/2018 05/02/18 | Price Changed | $335,000 | -1.2% | $94 / Sq Ft |
| 03/20/2018 03/20/18 | Price Changed | $339,000 | -0.3% | $95 / Sq Ft |
| 02/25/2018 02/25/18 | For Sale | $339,900 | +31.3% | $96 / Sq Ft |
| 07/07/2014 07/07/14 | Off Market | $258,855 | -- | -- |
| 12/27/2012 12/27/12 | Sold | $258,855 | -0.3% | $75 / Sq Ft |
| 12/03/2012 12/03/12 | Pending | -- | -- | -- |
| 03/27/2012 03/27/12 | For Sale | $259,745 | -- | $75 / Sq Ft |
Tax History Compared to Growth
Tax History
| Year | Tax Paid | Tax Assessment Tax Assessment Total Assessment is a certain percentage of the fair market value that is determined by local assessors to be the total taxable value of land and additions on the property. | Land | Improvement |
|---|---|---|---|---|
| 2024 | $8,169 | $321,975 | -- | -- |
| 2023 | $7,936 | $312,597 | $0 | $0 |
| 2022 | $7,598 | $303,492 | $0 | $0 |
| 2021 | $7,260 | $294,652 | $0 | $0 |
| 2020 | $7,091 | $290,584 | $0 | $0 |
| 2019 | $6,575 | $262,702 | $0 | $0 |
| 2018 | $5,855 | $222,025 | $0 | $0 |
| 2017 | $5,805 | $239,679 | $0 | $0 |
| 2016 | $5,773 | $212,985 | $0 | $0 |
| 2015 | $5,826 | $211,504 | $0 | $0 |
| 2014 | $6,023 | $209,825 | $0 | $0 |
| 2013 | -- | $206,724 | $0 | $0 |
Agents Affiliated with this Home
-
Kelly Parks

Seller's Agent in 2018
Kelly Parks
COASTAL PROPERTIES GROUP INTER
(727) 408-4486
571 Total Sales
-
Trudy McClellan

Buyer's Agent in 2018
Trudy McClellan
RE/MAX
(813) 523-3780
6 in this area
82 Total Sales
-
Phillipe Paul

Seller's Agent in 2012
Phillipe Paul
BUYERS HOME STORE
(904) 237-6960
67 Total Sales
-
Christy Horne-Morgan

Buyer's Agent in 2012
Christy Horne-Morgan
RE/MAX COLLECTIVE
(813) 545-7094
1 in this area
27 Total Sales
Map
Source: Stellar MLS
MLS Number: T2511788
APN: U-33-31-19-95K-000015-00016.0
- 5220 Butterfly Shell Dr
- 735 Sky Shade Dr
- 5460 Sandy Shell Dr
- 733 Sky Shade Dr
- 5457 Sandy Shell Dr
- 5324 Moon Shell Dr
- 1740 Chatham Green Cir
- 1102 Wynnmere Walk Ave
- 228 Star Shell Dr
- 813 Steel Dr
- 720 Sky Shade Dr
- 719 Steel Dr
- 721 Steel Dr
- 714 Sky Shade Dr
- 727 Steel Dr
- 845 Steel Dr
- 843 Steel Dr
- 841 Steel Dr
- 731 Sky Shade Dr
- 821 Steel Dr
