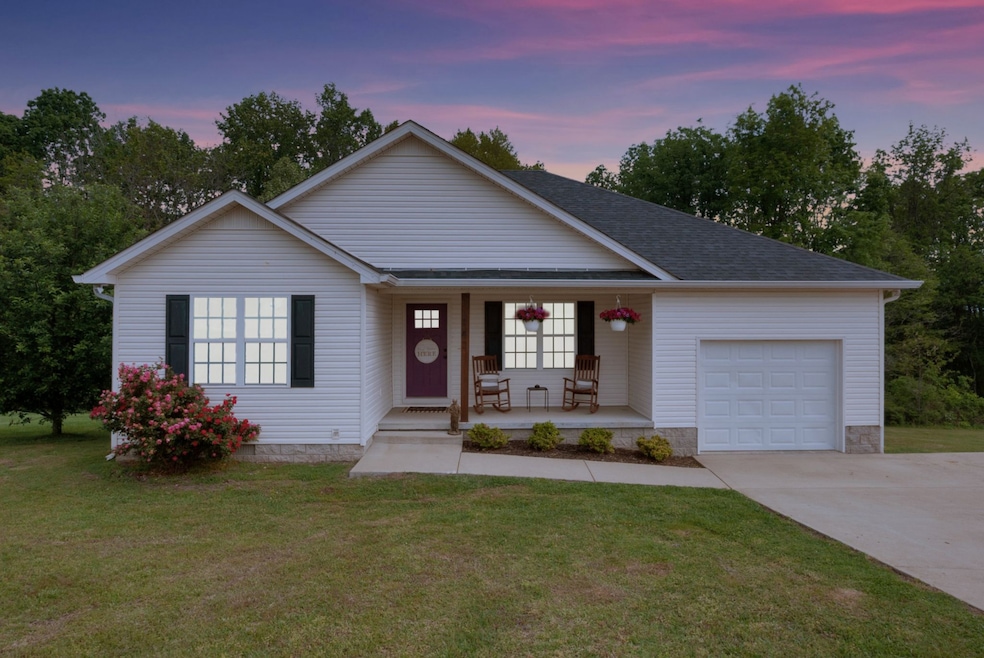
142 Sun Rise Ridge Pulaski, TN 38478
Highlights
- Deck
- No HOA
- 1 Car Attached Garage
- Traditional Architecture
- Porch
- Cooling Available
About This Home
As of August 2025Charming Country Home with Stunning Estate Views!
Enjoy peaceful country living overlooking the beautiful Grand Milky Way Farms estate. This inviting home features 3 spacious bedrooms, 2 full bathrooms, and a large open-concept living area perfect for entertaining. The country-style kitchen offers plenty of space for gatherings and home-cooked meals. Step outside to a fenced backyard and relax on the elevated covered deck — ideal for enjoying the scenic surroundings.
Don't miss this rare opportunity!
Last Agent to Sell the Property
RE/MAX Encore Brokerage Phone: 9319820461 License #330992 Listed on: 04/30/2025

Home Details
Home Type
- Single Family
Est. Annual Taxes
- $1,111
Year Built
- Built in 2019
Lot Details
- 1.36 Acre Lot
Parking
- 1 Car Attached Garage
- 2 Open Parking Spaces
Home Design
- Traditional Architecture
- Shingle Roof
- Vinyl Siding
Interior Spaces
- 1,410 Sq Ft Home
- Property has 1 Level
- Crawl Space
- Dishwasher
Flooring
- Tile
- Vinyl
Bedrooms and Bathrooms
- 3 Main Level Bedrooms
- 2 Full Bathrooms
Outdoor Features
- Deck
- Porch
Schools
- Richland Elementary School
- Richland Middle School
- Richland High School
Utilities
- Cooling Available
- Central Heating
- Septic Tank
Community Details
- No Home Owners Association
- Eagles Pointe S/D Subdivision
Listing and Financial Details
- Assessor Parcel Number 050M A 03600 000
Ownership History
Purchase Details
Home Financials for this Owner
Home Financials are based on the most recent Mortgage that was taken out on this home.Purchase Details
Home Financials for this Owner
Home Financials are based on the most recent Mortgage that was taken out on this home.Purchase Details
Home Financials for this Owner
Home Financials are based on the most recent Mortgage that was taken out on this home.Purchase Details
Similar Homes in Pulaski, TN
Home Values in the Area
Average Home Value in this Area
Purchase History
| Date | Type | Sale Price | Title Company |
|---|---|---|---|
| Warranty Deed | $230,000 | Closed Title | |
| Warranty Deed | $174,900 | Giles T&E Svcs Llc | |
| Warranty Deed | $79,500 | -- |
Mortgage History
| Date | Status | Loan Amount | Loan Type |
|---|---|---|---|
| Open | $238,280 | VA | |
| Previous Owner | $168,680 | New Conventional |
Property History
| Date | Event | Price | Change | Sq Ft Price |
|---|---|---|---|---|
| 08/14/2025 08/14/25 | Sold | $304,500 | +1.5% | $216 / Sq Ft |
| 07/20/2025 07/20/25 | Pending | -- | -- | -- |
| 07/15/2025 07/15/25 | Price Changed | $300,000 | -0.7% | $213 / Sq Ft |
| 06/21/2025 06/21/25 | Price Changed | $302,000 | -8.2% | $214 / Sq Ft |
| 06/21/2025 06/21/25 | Price Changed | $329,000 | +6.1% | $233 / Sq Ft |
| 06/04/2025 06/04/25 | Price Changed | $310,000 | -1.7% | $220 / Sq Ft |
| 05/22/2025 05/22/25 | Price Changed | $315,500 | -0.6% | $224 / Sq Ft |
| 05/14/2025 05/14/25 | Price Changed | $317,500 | -0.8% | $225 / Sq Ft |
| 04/30/2025 04/30/25 | For Sale | $319,900 | +82.9% | $227 / Sq Ft |
| 10/11/2019 10/11/19 | Sold | $174,900 | 0.0% | $123 / Sq Ft |
| 09/16/2019 09/16/19 | Pending | -- | -- | -- |
| 06/12/2019 06/12/19 | For Sale | $174,900 | -- | $123 / Sq Ft |
Tax History Compared to Growth
Tax History
| Year | Tax Paid | Tax Assessment Tax Assessment Total Assessment is a certain percentage of the fair market value that is determined by local assessors to be the total taxable value of land and additions on the property. | Land | Improvement |
|---|---|---|---|---|
| 2024 | $1,111 | $55,950 | $7,075 | $48,875 |
| 2023 | $1,111 | $55,950 | $7,075 | $48,875 |
| 2022 | $1,097 | $55,250 | $7,075 | $48,175 |
| 2021 | $977 | $34,575 | $4,400 | $30,175 |
| 2020 | $977 | $34,575 | $4,400 | $30,175 |
| 2019 | $124 | $34,575 | $4,400 | $30,175 |
| 2018 | $124 | $4,400 | $4,400 | $0 |
| 2017 | $124 | $4,400 | $4,400 | $0 |
| 2016 | $81 | $2,725 | $2,725 | $0 |
| 2015 | $76 | $2,725 | $2,725 | $0 |
| 2014 | $75 | $2,720 | $0 | $0 |
Agents Affiliated with this Home
-
Jessee Graham

Seller's Agent in 2025
Jessee Graham
RE/MAX Encore
(931) 982-0461
56 Total Sales
-
Gerran Wheeler

Buyer's Agent in 2025
Gerran Wheeler
LPT Realty LLC
(865) 567-9362
54 Total Sales
-
Nathaniel Bass
N
Seller's Agent in 2019
Nathaniel Bass
Bass & Ingram Realty
(931) 309-2710
63 Total Sales
-
Bo Ingram

Seller Co-Listing Agent in 2019
Bo Ingram
Bass & Ingram Realty
(931) 309-0093
71 Total Sales
-
Tiffany Cope

Buyer's Agent in 2019
Tiffany Cope
Crye-Leike
(931) 629-0293
104 Total Sales
Map
Source: Realtracs
MLS Number: 2821807
APN: 050M-A-036.00
- 117 Sun Rise Ridge
- 202 Desperado Ave
- 216 Desperado Ave
- 215 Desperado Ave
- 300 Milky Way Dr
- 261 Milky Way Dr
- 575 Haywood Creek Rd
- 196 Ridgeview Dr
- 393 Jones Rd
- 5 Haywood Creek Rd
- 3 Haywood Creek Rd
- 2 Haywood Creek Rd
- 1 Haywood Creek Rd
- 6724 Buford Station Rd
- 2921 Clear Creek Rd
- 2901 Clear Creek Rd
- 2701 Clear Creek Rd
- 215 Al Roman Rd
- 0 Shady Ln Unit RTC2914418
- 877 Mount Olive Cemetery Rd






