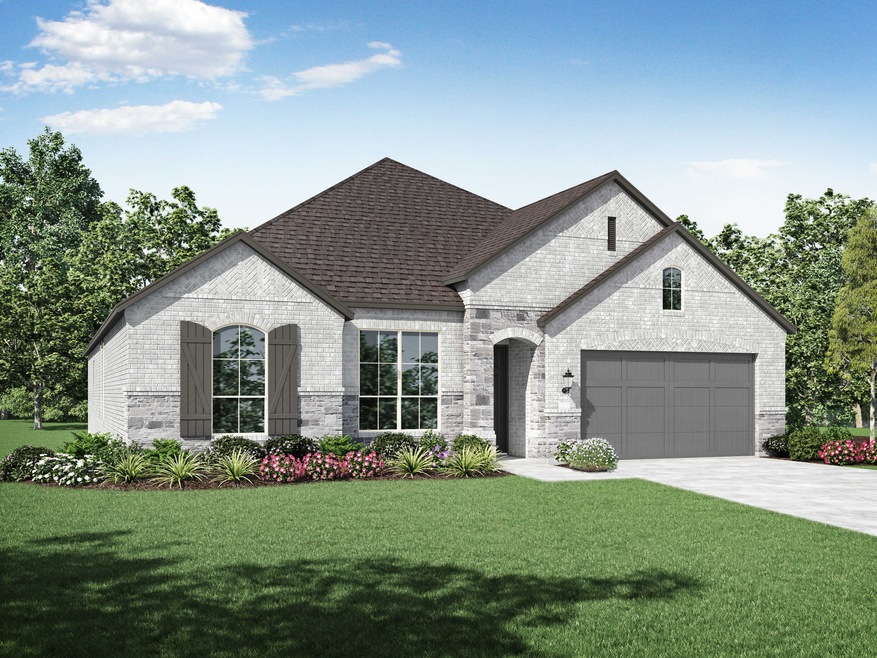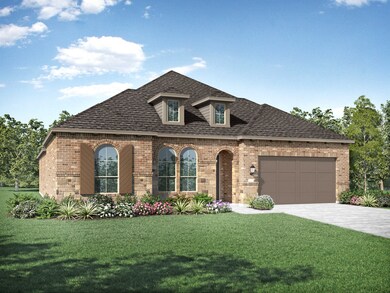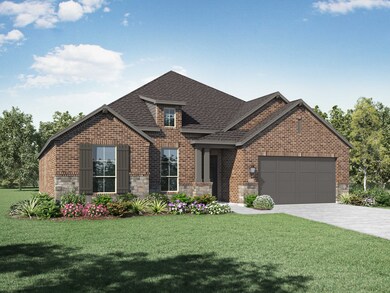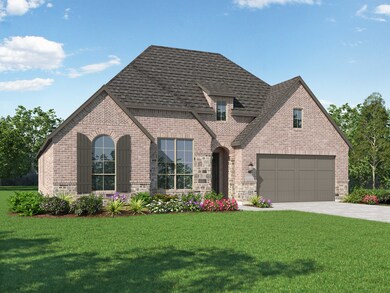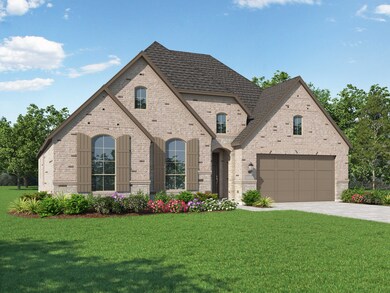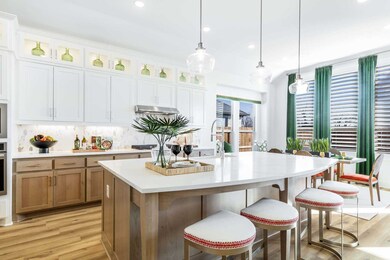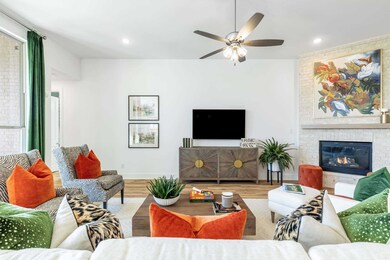
Estimated payment $3,412/month
Highlights
- New Construction
- R C Barton Middle School Rated A-
- 1-Story Property
About This Home
The Canterbury is a spacious one-story home that offers 2,747 square feet of well-designed living space, perfect for modern family life. The entrance opens into a welcoming foyer, leading to a study and secondary bedroom, which features a private bath. The heart of the home features an open-concept kitchen with a large island, seamlessly connecting to the dining area and family room, which opens onto a patio for outdoor enjoyment. The primary suite provides a luxurious retreat with a private bath. Bedrooms Three and Four are located nearby, sharing access to an additional bath. An entertainment room adds versatility, ideal for relaxation or gatherings. The three-car tandem garage offers ample storage and convenient access to the home, making this layout both functional and inviting.
Home Details
Home Type
- Single Family
Parking
- 3 Car Garage
Home Design
- New Construction
- Ready To Build Floorplan
- Plan Canterbury
Interior Spaces
- 2,775 Sq Ft Home
- 1-Story Property
Bedrooms and Bathrooms
- 4 Bedrooms
- 3 Full Bathrooms
Community Details
Overview
- Actively Selling
- Built by Highland Homes
- 6 Creeks At Waterridge: 60Ft. Lots Subdivision
Sales Office
- 142 Tumbling Creek Run
- Kyle, TX 78640
- 972-505-3187
Office Hours
- Mon - Sat: 10:00am - 6:00pm, Sun: 12:00pm - 6:00pm
Map
Similar Homes in Kyle, TX
Home Values in the Area
Average Home Value in this Area
Property History
| Date | Event | Price | Change | Sq Ft Price |
|---|---|---|---|---|
| 05/26/2025 05/26/25 | Price Changed | $540,990 | -2.7% | $195 / Sq Ft |
| 05/20/2025 05/20/25 | Price Changed | $555,990 | -1.8% | $200 / Sq Ft |
| 04/22/2025 04/22/25 | Price Changed | $565,990 | +0.5% | $204 / Sq Ft |
| 04/07/2025 04/07/25 | Price Changed | $562,990 | +0.5% | $203 / Sq Ft |
| 02/24/2025 02/24/25 | For Sale | $559,990 | -- | $202 / Sq Ft |
- 224 Wood Thrush Run
- 498 Painted Creek Way
- 367 Muddy Creek Way
- 111 Mineral River Loop
- 153 High Rock Pass
- 204 Basket Flower Loop
- 164 Basket Flower Loop
- 121 Mineral River Loop
- 121 Mineral River Loop
- 121 Mineral River Loop
- 121 Mineral River Loop
- 388 Five Mile Creek Way
- 142 Tumbling Creek Run
- 142 Tumbling Creek Run
- 142 Tumbling Creek Run
- 323 Tumbling Creek Run
- 379 Muddy Creek Way
- 142 Stock Pond Trail
