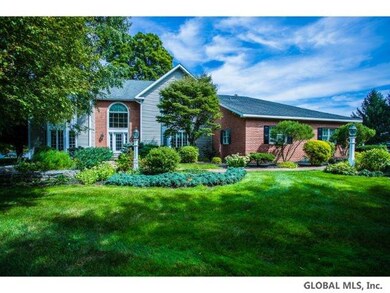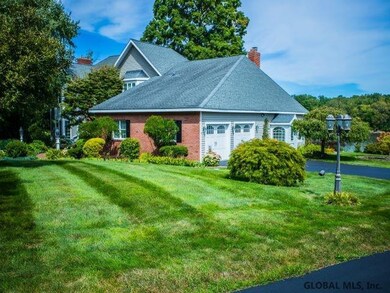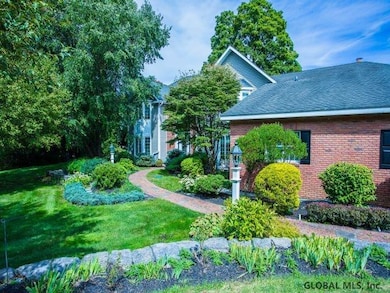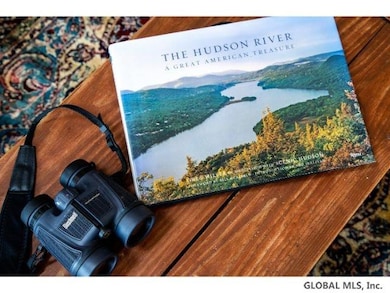
142 van Wies Pt Rd Bethlehem, NY 12077
Bethlehem Center NeighborhoodEstimated Value: $953,000 - $1,265,000
Highlights
- Waterfront Deck
- Sauna
- River View
- Wine Cellar
- Custom Home
- 1 Acre Lot
About This Home
As of June 2021Invest in a luxury lifestyle. Wake up every morning with magnificent views of the Hudson River - your private dock awaits to explore all the area has to offer. Enjoy the beauty of nature & all 4 seasons. This stunning 4,600 sq ft., 4bd, 4b home is situated on your own private acre. 250' of river front to call your own. This home offers hardwood floors, a gourmet kitchen with stunning views that opens to the family room. Grand Entry, beautiful marble floors leading to large Formal living & dining room. Sprawling master suite w/sitting area, cozy on demand propane fireplace, and more amazing views. So much to see here with the wine cellar, home gym, personal sauna and warm inviting family room. New Roof 10/19. Deeded Access W/Dock, Excellent Condition
Last Agent to Sell the Property
Coldwell Banker Prime Properties License #30CH0992254 Listed on: 02/05/2021

Home Details
Home Type
- Single Family
Est. Annual Taxes
- $22,000
Year Built
- Built in 1993
Lot Details
- 1 Acre Lot
- Lot Dimensions are 250x105
- River Front
- Garden
Parking
- 2 Car Attached Garage
- Off-Street Parking
Property Views
- River
- Lake
Home Design
- Custom Home
- Brick Exterior Construction
- Cedar Siding
- Asphalt
Interior Spaces
- 4,600 Sq Ft Home
- Central Vacuum
- Built-In Features
- Crown Molding
- Paddle Fans
- 3 Fireplaces
- Bay Window
- Sliding Doors
- Wine Cellar
- Sauna
- Basement Fills Entire Space Under The House
Kitchen
- Eat-In Kitchen
- Stone Countertops
Flooring
- Wood
- Ceramic Tile
Bedrooms and Bathrooms
- 4 Bedrooms
- Primary bedroom located on second floor
- 4 Full Bathrooms
Laundry
- Laundry Room
- Laundry on main level
Outdoor Features
- Waterfront Deck
- Deck
- Exterior Lighting
- Shed
Utilities
- Humidifier
- Forced Air Zoned Heating and Cooling System
- Heating System Uses Oil
- Water Softener
- Septic Tank
- High Speed Internet
- Cable TV Available
Community Details
- No Home Owners Association
Listing and Financial Details
- Legal Lot and Block 24 / 1
- Assessor Parcel Number 012200 110-1-24
Ownership History
Purchase Details
Home Financials for this Owner
Home Financials are based on the most recent Mortgage that was taken out on this home.Purchase Details
Purchase Details
Home Financials for this Owner
Home Financials are based on the most recent Mortgage that was taken out on this home.Purchase Details
Home Financials for this Owner
Home Financials are based on the most recent Mortgage that was taken out on this home.Similar Homes in the area
Home Values in the Area
Average Home Value in this Area
Purchase History
| Date | Buyer | Sale Price | Title Company |
|---|---|---|---|
| Curran Thomas J | -- | None Listed On Document | |
| Hughes Valerie R | -- | None Available | |
| Hughes Francis J | $805,000 | None Available | |
| Powell Richard W | $925,000 | Paul Forkeutis |
Mortgage History
| Date | Status | Borrower | Loan Amount |
|---|---|---|---|
| Open | Curran Thomas J | $548,000 | |
| Previous Owner | Hughes Francis J | $644,000 | |
| Previous Owner | Powell Richard W | $150,000 | |
| Previous Owner | Powell Richard W | $470,000 | |
| Previous Owner | Powell Richard W | $92,500 | |
| Previous Owner | Powell Richard W | $92,500 | |
| Previous Owner | Powell Richard W | $740,000 |
Property History
| Date | Event | Price | Change | Sq Ft Price |
|---|---|---|---|---|
| 06/17/2021 06/17/21 | Sold | $800,000 | -5.7% | $174 / Sq Ft |
| 02/04/2021 02/04/21 | For Sale | $848,000 | +6.0% | $184 / Sq Ft |
| 01/28/2021 01/28/21 | Pending | -- | -- | -- |
| 11/22/2020 11/22/20 | Off Market | $800,000 | -- | -- |
| 09/17/2020 09/17/20 | Price Changed | $848,000 | -5.6% | $184 / Sq Ft |
| 05/22/2020 05/22/20 | For Sale | $898,000 | +11.6% | $195 / Sq Ft |
| 10/02/2014 10/02/14 | Sold | $805,000 | -32.9% | $175 / Sq Ft |
| 06/20/2014 06/20/14 | Pending | -- | -- | -- |
| 11/01/2013 11/01/13 | For Sale | $1,200,000 | -- | $261 / Sq Ft |
Tax History Compared to Growth
Tax History
| Year | Tax Paid | Tax Assessment Tax Assessment Total Assessment is a certain percentage of the fair market value that is determined by local assessors to be the total taxable value of land and additions on the property. | Land | Improvement |
|---|---|---|---|---|
| 2024 | $25,336 | $779,000 | $222,500 | $556,500 |
| 2023 | $24,779 | $779,000 | $222,500 | $556,500 |
| 2022 | $23,573 | $779,000 | $521,800 | $257,200 |
| 2021 | $23,397 | $779,000 | $521,800 | $257,200 |
| 2020 | $23,504 | $779,000 | $521,800 | $257,200 |
| 2019 | $20,951 | $805,000 | $521,800 | $283,200 |
| 2018 | $22,973 | $805,000 | $521,800 | $283,200 |
| 2017 | $22,167 | $805,000 | $521,800 | $283,200 |
| 2016 | $22,167 | $805,000 | $521,800 | $283,200 |
| 2015 | -- | $805,000 | $521,800 | $283,200 |
| 2014 | -- | $805,000 | $521,800 | $283,200 |
Agents Affiliated with this Home
-
Tracy L. Chenette

Seller's Agent in 2021
Tracy L. Chenette
Coldwell Banker Prime Properties
(518) 858-3742
2 in this area
54 Total Sales
-
David Skoney

Seller Co-Listing Agent in 2021
David Skoney
Coldwell Banker Prime Properties
(518) 892-4251
3 in this area
134 Total Sales
-
Julia Rosen

Buyer's Agent in 2021
Julia Rosen
Coldwell Banker Prime Properties
(518) 859-7725
1 in this area
28 Total Sales
-
P
Seller's Agent in 2014
Peter McKee
Keller Williams Capital District
-

Seller Co-Listing Agent in 2014
Lynne McKee
Keller Williams Capital District
-
M
Buyer's Agent in 2014
Mark Zoller
Advantage Properties, Inc.
Map
Source: Global MLS
MLS Number: 202018234
APN: 012200-110-002-0001-024-000-0000
- 142 van Wies Point Rd
- 142 van Wies Pt Rd
- 150 van Wies Pt Rd
- 150 van Wies Point Rd
- 135 van Wies Point Rd
- 168 van Wies Point Rd
- 158 van Wies Point Rd
- 178 van Wies Point Rd
- 81 Wheeler Rd
- 109 van Wies Point Rd
- 182 van Wies Point Rd
- 109 van Wies Pt Rd
- 169 van Wies Pt Rd
- 188 van Wies Pt Rd
- 188 van Wies Point Rd
- 169 van Wies Point Rd
- 211A van Wies Point Rd
- 165 van Wies Point Rd
- 0 van Wies Point Rd
- 192 van Wies Pt Rd






