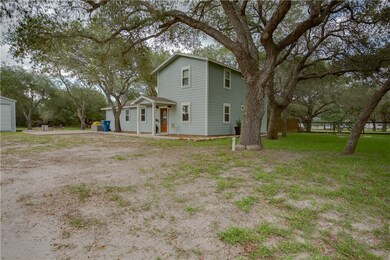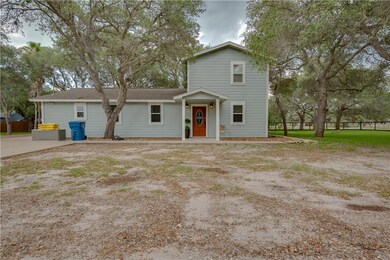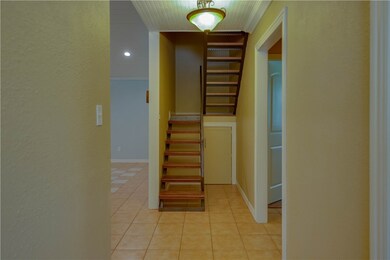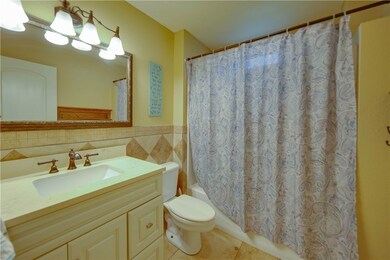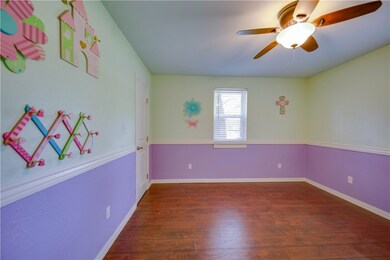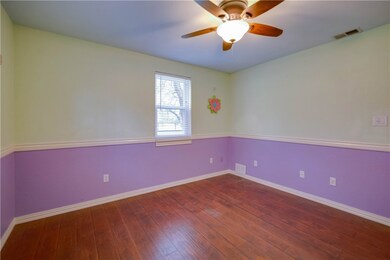
142 Vercie St Rockport, TX 78382
Highlights
- RV Access or Parking
- Traditional Architecture
- Main Floor Primary Bedroom
- Deck
- Cathedral Ceiling
- Separate Outdoor Workshop
About This Home
As of July 2017A hidden gem! Down a quiet road, behind custom gates, shaded by large Live Oaks is this incredible home. The perfect setting for quiet country style living but also close to Rockport, Aransas Pass, access to the Bypass, great fishing and birding. Four good sized bedrooms and closets and Three full bathrooms, this home can house a crowd. As you enter, you'll love the office or bonus room. A great place for quiet reading or study. Down stairs you have one guest bedroom, full guest bath and den. The Master retreat is also on the ground floor and is separate from the other living areas. Upstairs are two bedrooms and full bathroom. The best part about this beautiful home? The remarkable kitchen! Custom, solid wood island to seat at least 12, ample work space and prep area, commercial style fridge and freezer and so much room to gather and reconnect after a long day. Got hobbies? No problem, the detached garage and workshop is a handy persons dream. There's also a detached storage shed.
Last Agent to Sell the Property
Spears & Co Real Estate License #0476382 Listed on: 06/15/2017
Last Buyer's Agent
Non MLS
NONMLS (NonMLS)
Home Details
Home Type
- Single Family
Est. Annual Taxes
- $5,272
Year Built
- Built in 1995
Lot Details
- 0.8 Acre Lot
- Property fronts a county road
- Private Entrance
- Wood Fence
- Interior Lot
- Property is zoned R1, R1
Parking
- 2 Car Garage
- Gravel Driveway
- RV Access or Parking
Home Design
- Traditional Architecture
- Slab Foundation
- Shingle Roof
- Wood Siding
- HardiePlank Type
Interior Spaces
- 2,336 Sq Ft Home
- 2-Story Property
- Cathedral Ceiling
- Ceiling Fan
- Washer and Dryer Hookup
Kitchen
- Breakfast Bar
- Electric Oven or Range
Bedrooms and Bathrooms
- 4 Bedrooms
- Primary Bedroom on Main
- 3 Full Bathrooms
Outdoor Features
- Deck
- Open Patio
- Separate Outdoor Workshop
- Outdoor Storage
Schools
- Rockport Elementary And Middle School
- Rockport High School
Utilities
- Central Heating and Cooling System
- Septic System
Community Details
- Callender Oak Grove Subdivisio Subdivision
Listing and Financial Details
- Tax Lot 18
Ownership History
Purchase Details
Purchase Details
Home Financials for this Owner
Home Financials are based on the most recent Mortgage that was taken out on this home.Purchase Details
Home Financials for this Owner
Home Financials are based on the most recent Mortgage that was taken out on this home.Similar Homes in Rockport, TX
Home Values in the Area
Average Home Value in this Area
Purchase History
| Date | Type | Sale Price | Title Company |
|---|---|---|---|
| Quit Claim Deed | -- | None Listed On Document | |
| Vendors Lien | -- | None Available | |
| Vendors Lien | -- | -- |
Mortgage History
| Date | Status | Loan Amount | Loan Type |
|---|---|---|---|
| Closed | $0 | New Conventional | |
| Previous Owner | $279,171 | VA | |
| Previous Owner | $283,772 | New Conventional | |
| Previous Owner | $293,000 | VA | |
| Previous Owner | $145,475 | New Conventional | |
| Previous Owner | $154,500 | New Conventional |
Property History
| Date | Event | Price | Change | Sq Ft Price |
|---|---|---|---|---|
| 07/12/2025 07/12/25 | For Sale | $539,000 | 0.0% | $231 / Sq Ft |
| 07/08/2025 07/08/25 | Off Market | -- | -- | -- |
| 07/01/2025 07/01/25 | For Sale | $539,000 | +79.7% | $231 / Sq Ft |
| 07/31/2017 07/31/17 | Sold | -- | -- | -- |
| 07/01/2017 07/01/17 | Pending | -- | -- | -- |
| 06/15/2017 06/15/17 | For Sale | $299,900 | -- | $128 / Sq Ft |
Tax History Compared to Growth
Tax History
| Year | Tax Paid | Tax Assessment Tax Assessment Total Assessment is a certain percentage of the fair market value that is determined by local assessors to be the total taxable value of land and additions on the property. | Land | Improvement |
|---|---|---|---|---|
| 2024 | $5,272 | $445,480 | $89,740 | $355,740 |
| 2023 | $5,247 | $449,440 | $89,740 | $359,700 |
| 2022 | $4,279 | $306,060 | $46,820 | $259,240 |
| 2021 | $4,172 | $285,040 | $46,820 | $238,220 |
| 2020 | $4,403 | $287,130 | $46,820 | $240,310 |
| 2019 | $3,034 | $289,710 | $46,820 | $242,890 |
| 2018 | $3,034 | $187,500 | $26,530 | $160,970 |
| 2017 | $3,212 | $197,420 | $26,530 | $170,890 |
| 2014 | -- | $171,800 | $26,530 | $145,270 |
Agents Affiliated with this Home
-
O
Seller's Agent in 2025
Omar Jackson
eXp Realty
-
Alissa Spears

Seller's Agent in 2017
Alissa Spears
Spears & Co Real Estate
(361) 790-6585
452 Total Sales
-
N
Buyer's Agent in 2017
Non MLS
NONMLS (NonMLS)
Map
Source: South Texas MLS
MLS Number: 313217
APN: R44649
- 62 Portia Ave
- 123 Bishop Rd
- 103 Portia Ave
- 117 Portia Ave
- 4107 Highway 35 S
- 213 Portia Ave
- 4212 Highway 35 S Unit 6
- 4212 Highway 35 S Unit 2
- 4212 Highway 35 S Unit 16
- 215 Lamar Dr
- 104 Lands End St
- 107 Windjammer
- 115 Paradise Dr
- 217 Estes Cove
- 303 Estes Dr
- 107 Caledonia Dr
- 111 Caledonia
- 202 Lands End St
- 107 Paradise Dr
- 195 Paradise Dr

