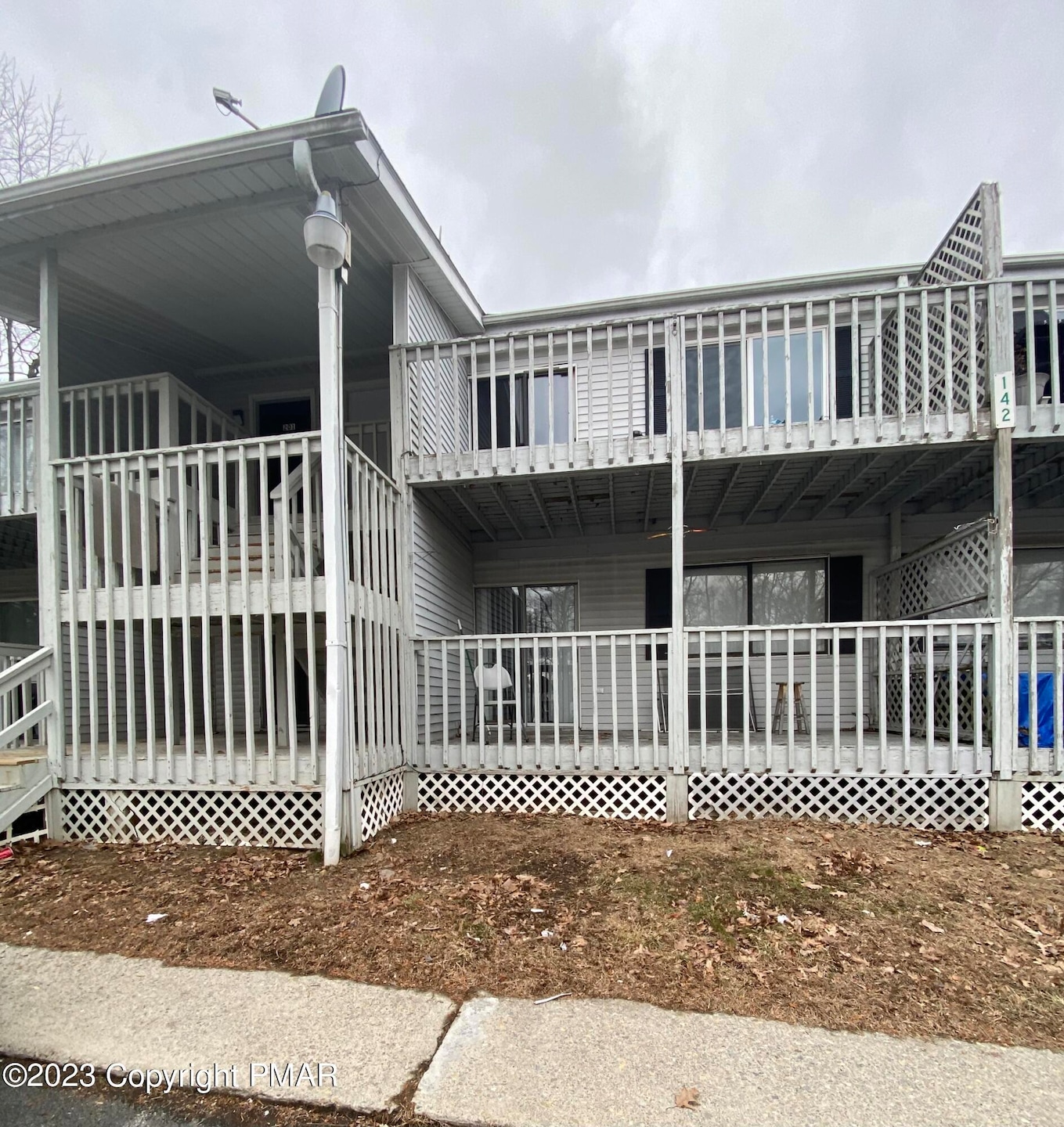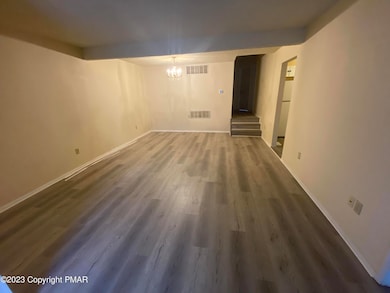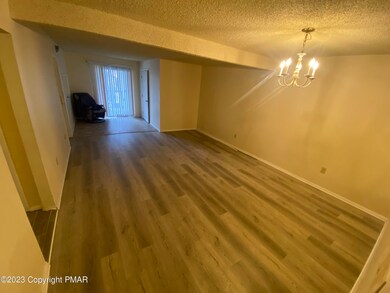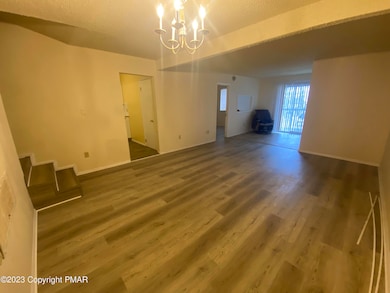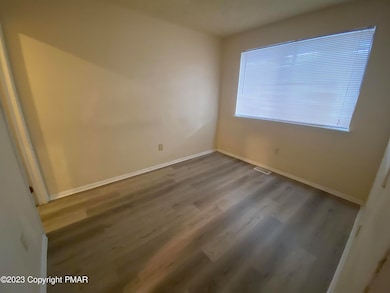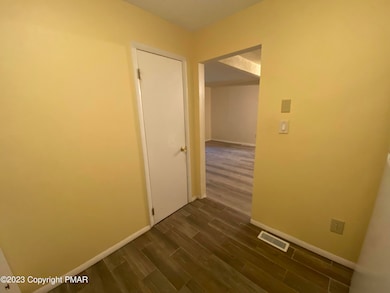142 View Ct Unit 102 Mount Pocono, PA 18344
Highlights
- Porch
- Walk-In Closet
- Forced Air Heating and Cooling System
- Pocono Mountain East High School Rated 9+
- Living Room
- Private Streets
About This Home
Spacious first-floor 3 bedroom, 2 bath apartment in the heart of Mount Pocono, featuring an updated kitchen, newer flooring, in-unit washer and dryer, and a private patio. All three bedrooms include large walk-in closets. Conveniently located within walking distance to public transportation, shopping, and local attractions. Section 8 accepted. Small pets permitted with a $500 non-refundable pet deposit. Tenant is responsible for all utilities; landlord covers HOA dues.
Last Listed By
Keller Williams Real Estate - Stroudsburg License #RS348605 Listed on: 05/13/2025

Property Details
Home Type
- Multi-Family
Est. Annual Taxes
- $407
Year Built
- Built in 1991
Lot Details
- 1,307 Sq Ft Lot
- Property fronts a private road
- Two or More Common Walls
- Private Streets
- Level Lot
Home Design
- Property Attached
- Shingle Roof
- Asphalt Roof
- Vinyl Siding
Interior Spaces
- 1,152 Sq Ft Home
- 1-Story Property
- Living Room
- Vinyl Flooring
- Crawl Space
Kitchen
- Electric Range
- Dishwasher
Bedrooms and Bathrooms
- 3 Bedrooms
- Walk-In Closet
- 2 Full Bathrooms
- Primary bathroom on main floor
Laundry
- Laundry on main level
- Dryer
- Washer
Parking
- 3 Parking Spaces
- Paved Parking
- 2 Open Parking Spaces
- Parking Lot
- Assigned Parking
Outdoor Features
- Porch
Utilities
- Forced Air Heating and Cooling System
- Electric Water Heater
Listing and Financial Details
- Security Deposit $1,850
- Property Available on 6/1/25
- Assessor Parcel Number 10.113132.27D
Community Details
Overview
- Property has a Home Owners Association
- Association fees include snow removal
- Oak View Terrace Subdivision
Recreation
- Snow Removal
Pet Policy
- Call for details about the types of pets allowed
- Pet Deposit $500
- 1 Pet Allowed
Map
Source: Pocono Mountains Association of REALTORS®
MLS Number: PM-132112
APN: 10.113132.27D
- 116 Foxfire Dr Unit 105
- 115 Foxfire Dr Unit 306
- 101 Church Ave
- 130 Foxfire Dr Unit 307
- 146 Foxfire Dr Unit 307
- 110 Center Ave
- 441 Manorview Ave
- 3360 Route 940
- 6 Cobblewood Dr
- 104 Sunset Dr
- 152 Fairview Ave
- 34 Heath Ln
- 7 Kinney Ave
- 12 Pointe St
- 0 Unit PM-130385
- 36 Cobblewood Dr
- 0 Gramercy Park 19 Unit PM-130895
- 1144 Lexington Ave
- 228 Nittany Ct Unit 228
- 124 Summit Ave
