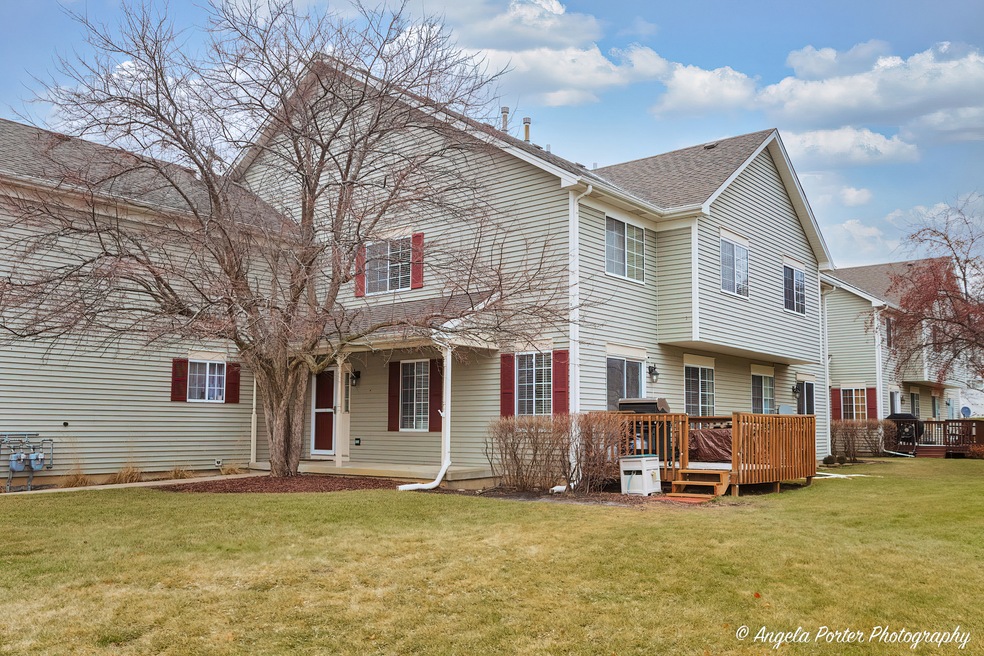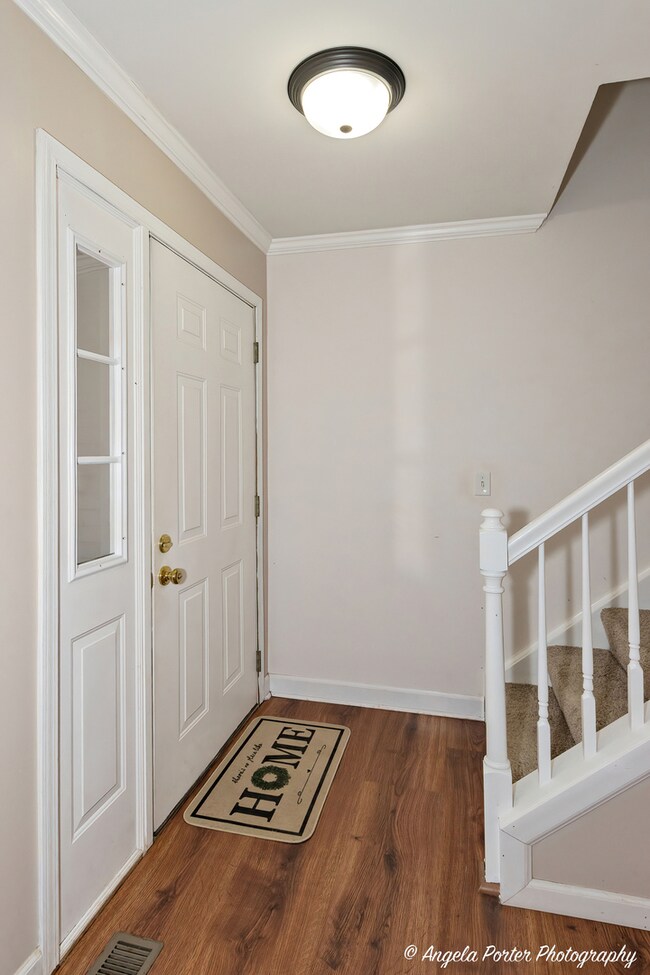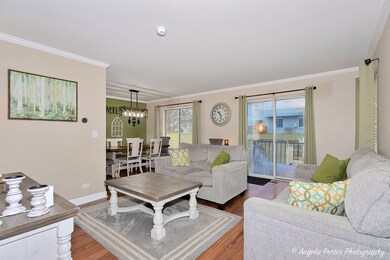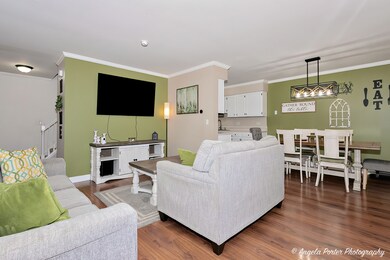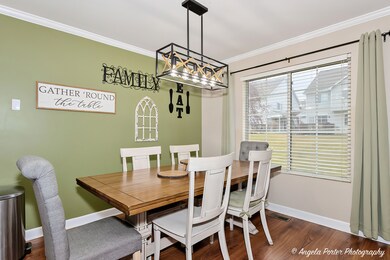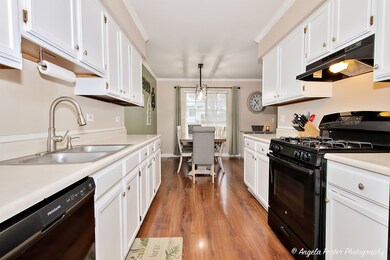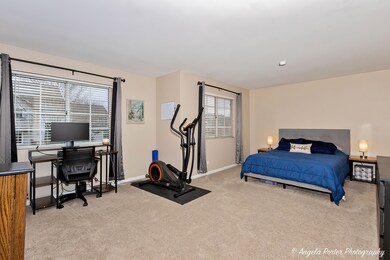
142 Village Creek Dr Unit B Lake In the Hills, IL 60156
Highlights
- Deck
- Den
- 1 Car Attached Garage
- Lincoln Prairie Elementary School Rated A-
- Porch
- Living Room
About This Home
As of March 2023End unit filled with natural light and plenty of updates. 2/3 bedrooms, 2.5 bathrooms plus a finished basement. Generous master suit is a great oasis with private bathroom and plenty of room for an office, sitting area, nursery, work out equipment etc.. Updated bathrooms, wood floors, white cabinets, fresh paint and newer carpet upstairs fill the space. Den in the basement is currently being used as a bedroom. Finished basement also includes a rec room with additional storage space. Private deck overlooks the green space. Private entrance and porch complete this home. Located next to Randall Rd for easy shopping, commuting and various restaurants.
Townhouse Details
Home Type
- Townhome
Est. Annual Taxes
- $3,484
Year Built
- Built in 1993
HOA Fees
- $343 Monthly HOA Fees
Parking
- 1 Car Attached Garage
- Garage Door Opener
- Parking Included in Price
Home Design
- Asphalt Roof
- Vinyl Siding
- Concrete Perimeter Foundation
Interior Spaces
- 1,823 Sq Ft Home
- 2-Story Property
- Family Room
- Living Room
- Combination Kitchen and Dining Room
- Den
- Laminate Flooring
- Finished Basement
- Basement Fills Entire Space Under The House
Kitchen
- Range
- Microwave
- Dishwasher
Bedrooms and Bathrooms
- 2 Bedrooms
- 2 Potential Bedrooms
Laundry
- Laundry Room
- Dryer
- Washer
Outdoor Features
- Deck
- Porch
Schools
- H D Jacobs High School
Utilities
- Forced Air Heating and Cooling System
- Heating System Uses Natural Gas
Listing and Financial Details
- Homeowner Tax Exemptions
Community Details
Overview
- Association fees include water, insurance, exterior maintenance, lawn care, scavenger, snow removal
- 4 Units
- First Service Association, Phone Number (847) 459-0000
- Property managed by First Service Residential
Pet Policy
- Dogs and Cats Allowed
Ownership History
Purchase Details
Home Financials for this Owner
Home Financials are based on the most recent Mortgage that was taken out on this home.Purchase Details
Home Financials for this Owner
Home Financials are based on the most recent Mortgage that was taken out on this home.Purchase Details
Home Financials for this Owner
Home Financials are based on the most recent Mortgage that was taken out on this home.Purchase Details
Home Financials for this Owner
Home Financials are based on the most recent Mortgage that was taken out on this home.Purchase Details
Home Financials for this Owner
Home Financials are based on the most recent Mortgage that was taken out on this home.Purchase Details
Home Financials for this Owner
Home Financials are based on the most recent Mortgage that was taken out on this home.Purchase Details
Similar Homes in Lake In the Hills, IL
Home Values in the Area
Average Home Value in this Area
Purchase History
| Date | Type | Sale Price | Title Company |
|---|---|---|---|
| Warranty Deed | $201,500 | Citywide Title | |
| Warranty Deed | $160,000 | Chicago Title | |
| Warranty Deed | $110,000 | First American Title | |
| Warranty Deed | $180,500 | Republic Title Company | |
| Warranty Deed | $126,500 | Ticor Title | |
| Warranty Deed | $105,000 | -- | |
| Warranty Deed | $104,000 | -- | |
| Warranty Deed | $104,000 | Universal Title Services Inc |
Mortgage History
| Date | Status | Loan Amount | Loan Type |
|---|---|---|---|
| Open | $181,350 | New Conventional | |
| Previous Owner | $150,000 | New Conventional | |
| Previous Owner | $82,500 | Adjustable Rate Mortgage/ARM | |
| Previous Owner | $110,500 | Fannie Mae Freddie Mac | |
| Previous Owner | $120,000 | No Value Available | |
| Previous Owner | $99,750 | No Value Available | |
| Closed | $6,000 | No Value Available |
Property History
| Date | Event | Price | Change | Sq Ft Price |
|---|---|---|---|---|
| 03/10/2023 03/10/23 | Sold | $201,500 | -4.0% | $111 / Sq Ft |
| 02/06/2023 02/06/23 | Pending | -- | -- | -- |
| 02/03/2023 02/03/23 | For Sale | $209,900 | +31.2% | $115 / Sq Ft |
| 03/01/2021 03/01/21 | Sold | $160,000 | 0.0% | $130 / Sq Ft |
| 01/23/2021 01/23/21 | Pending | -- | -- | -- |
| 01/22/2021 01/22/21 | For Sale | $160,000 | +45.5% | $130 / Sq Ft |
| 02/12/2016 02/12/16 | Sold | $110,000 | -6.0% | $90 / Sq Ft |
| 01/06/2016 01/06/16 | Pending | -- | -- | -- |
| 01/04/2016 01/04/16 | For Sale | $117,000 | -- | $95 / Sq Ft |
Tax History Compared to Growth
Tax History
| Year | Tax Paid | Tax Assessment Tax Assessment Total Assessment is a certain percentage of the fair market value that is determined by local assessors to be the total taxable value of land and additions on the property. | Land | Improvement |
|---|---|---|---|---|
| 2024 | $4,576 | $65,775 | $8,212 | $57,563 |
| 2023 | $4,320 | $58,828 | $7,345 | $51,483 |
| 2022 | $3,645 | $47,609 | $6,629 | $40,980 |
| 2021 | $3,484 | $44,354 | $6,176 | $38,178 |
| 2020 | $3,386 | $42,783 | $5,957 | $36,826 |
| 2019 | $3,294 | $40,949 | $5,702 | $35,247 |
| 2018 | $3,273 | $39,324 | $5,267 | $34,057 |
| 2017 | $3,188 | $37,046 | $4,962 | $32,084 |
| 2016 | $3,767 | $34,746 | $4,654 | $30,092 |
| 2013 | -- | $38,799 | $4,341 | $34,458 |
Agents Affiliated with this Home
-

Seller's Agent in 2023
Erin Weber
RE/MAX
(815) 482-9776
5 in this area
198 Total Sales
-

Buyer's Agent in 2023
Shaunna Burhop
Baird Warner
(847) 275-0277
3 in this area
196 Total Sales
-

Seller's Agent in 2021
Patrick Kalamatas
103 Realty LLC
(312) 217-4398
55 in this area
418 Total Sales
-

Seller's Agent in 2016
James Tiernan
Keller Williams North Shore West
(847) 970-2757
246 Total Sales
-

Buyer's Agent in 2016
Mike Bodden
Chase Real Estate LLC
(847) 293-8928
391 Total Sales
Map
Source: Midwest Real Estate Data (MRED)
MLS Number: 11705701
APN: 19-29-106-050
- 124 Village Creek Dr Unit 15C
- 1 W Pheasant Trail Unit 20A
- 6 W Acorn Ln
- 310 Crystal Lake Rd
- 113 Pheasant Trail
- 347 Village Creek Dr Unit 15D
- 116 Deerpath Rd
- 410 Village Creek Dr Unit 410
- 121 Polaris Dr
- 187 Hilltop Dr
- 190 Cool Stone Bend
- 220 Indian Trail
- 304 Pheasant Trail
- 305 Buckingham Dr
- Lots 10 & 11 Ramble Rd
- 1100 Heartland Gate
- 1174 Starwood Pass
- 1110 Poplar St
- 2935 Talaga Dr Unit 2
- 1 Clara Ct Unit 4
