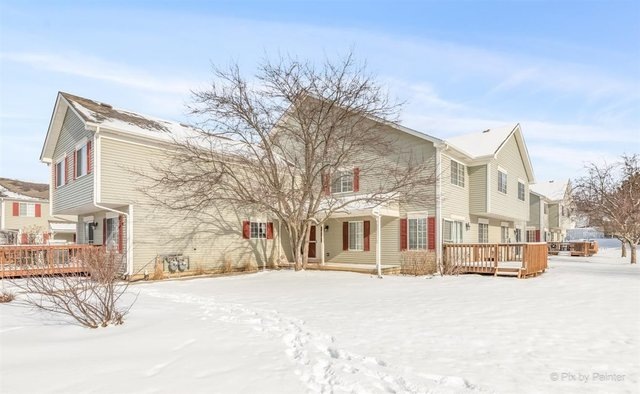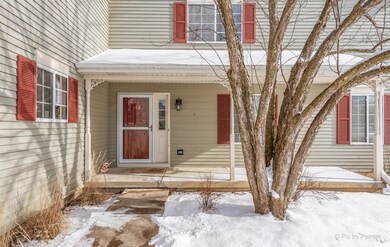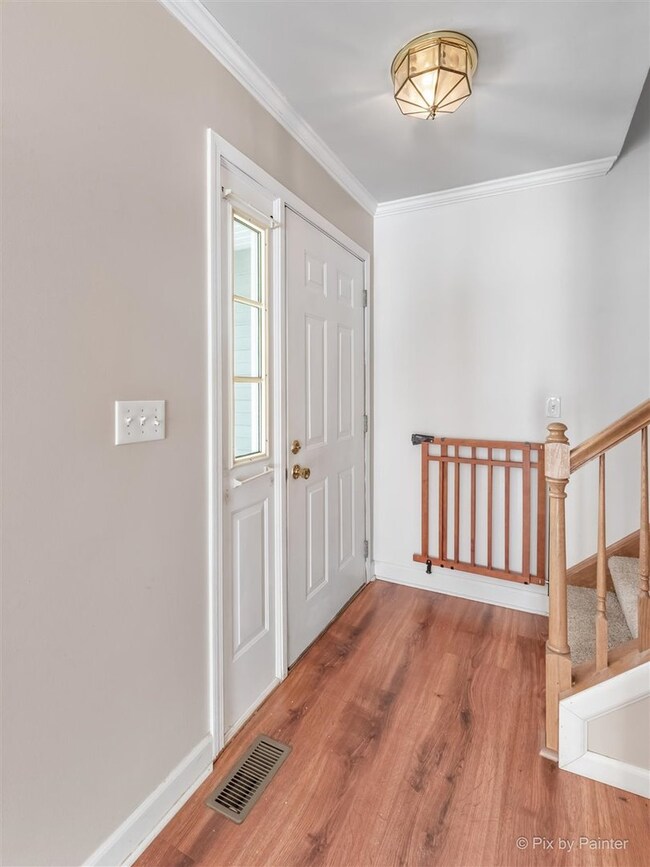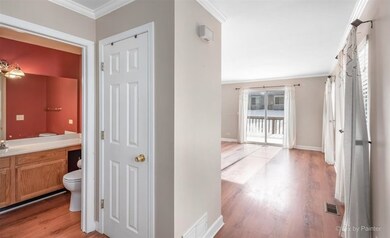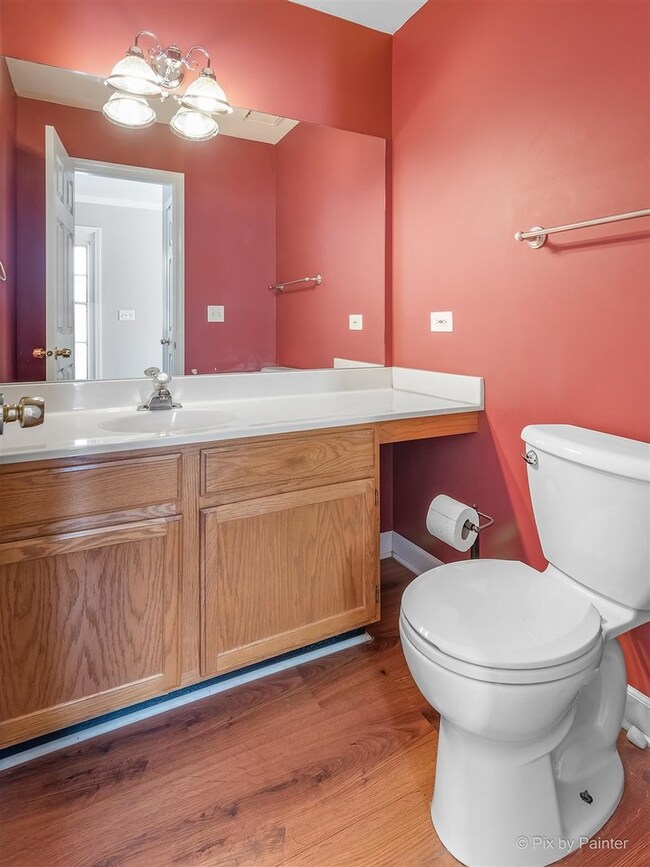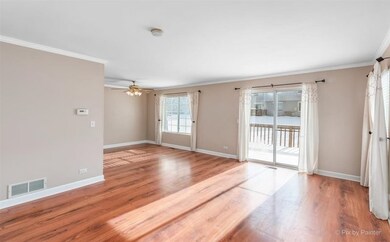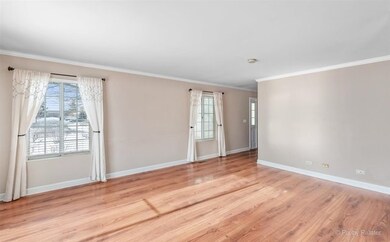
142 Village Creek Dr Unit B Lake In the Hills, IL 60156
Highlights
- Den
- Galley Kitchen
- Breakfast Bar
- Lincoln Prairie Elementary School Rated A-
- Attached Garage
- Forced Air Heating and Cooling System
About This Home
As of March 2023Don't wait! This affordable, perfect 2 bedroom, 1.5 bath town home won't last long! Quiet street in the heart of Algonquin/Lake in the Hills' BEST shopping and dining on Randall Rd! The location of this end unit offers privacy and a better view, with open space to the sides and back, and a welcoming front porch! Tons of windows and natural light. Neutral colors and white trim & crown moulding! On the main level you'll find a spacious living room and large galley kitchen with eating area with fresh white cabinets! Attached garage. Upstairs has all BRAND NEW CARPET! The Master Suite is spacious - enough room to have an office or sitting area in the beroom! Dual closets with plenty of space, with a shared bathroom and additional bedroom on the second level! But that's not all! Maybe the best surprise of this unit is the FINISHED BASEMENT that provides a great family room, prefect for additional entertainment space, and a private office/3rd bedroom with french doors. Furnace new in 2017! Washer Dryer New 2018! Appliances new 2018! HOA covers exterior maintenance, and insurance. Schedule your showing today, this one will be gone quickly!
Last Agent to Sell the Property
103 Realty LLC License #471019970 Listed on: 01/22/2021
Property Details
Home Type
- Condominium
Est. Annual Taxes
- $4,576
Year Built
- 1993
HOA Fees
- $295 per month
Parking
- Attached Garage
- Driveway
- Parking Included in Price
- Garage Is Owned
Home Design
- Aluminum Siding
Interior Spaces
- Den
- Partially Finished Basement
- Basement Fills Entire Space Under The House
Kitchen
- Galley Kitchen
- Breakfast Bar
- Oven or Range
- Dishwasher
Laundry
- Dryer
- Washer
Utilities
- Forced Air Heating and Cooling System
- Heating System Uses Gas
Community Details
- Pets Allowed
Listing and Financial Details
- Homeowner Tax Exemptions
Ownership History
Purchase Details
Home Financials for this Owner
Home Financials are based on the most recent Mortgage that was taken out on this home.Purchase Details
Home Financials for this Owner
Home Financials are based on the most recent Mortgage that was taken out on this home.Purchase Details
Home Financials for this Owner
Home Financials are based on the most recent Mortgage that was taken out on this home.Purchase Details
Home Financials for this Owner
Home Financials are based on the most recent Mortgage that was taken out on this home.Purchase Details
Home Financials for this Owner
Home Financials are based on the most recent Mortgage that was taken out on this home.Purchase Details
Home Financials for this Owner
Home Financials are based on the most recent Mortgage that was taken out on this home.Purchase Details
Similar Homes in Lake In the Hills, IL
Home Values in the Area
Average Home Value in this Area
Purchase History
| Date | Type | Sale Price | Title Company |
|---|---|---|---|
| Warranty Deed | $201,500 | Citywide Title | |
| Warranty Deed | $160,000 | Chicago Title | |
| Warranty Deed | $110,000 | First American Title | |
| Warranty Deed | $180,500 | Republic Title Company | |
| Warranty Deed | $126,500 | Ticor Title | |
| Warranty Deed | $105,000 | -- | |
| Warranty Deed | $104,000 | -- | |
| Warranty Deed | $104,000 | Universal Title Services Inc |
Mortgage History
| Date | Status | Loan Amount | Loan Type |
|---|---|---|---|
| Open | $181,350 | New Conventional | |
| Previous Owner | $150,000 | New Conventional | |
| Previous Owner | $82,500 | Adjustable Rate Mortgage/ARM | |
| Previous Owner | $110,500 | Fannie Mae Freddie Mac | |
| Previous Owner | $120,000 | No Value Available | |
| Previous Owner | $99,750 | No Value Available | |
| Closed | $6,000 | No Value Available |
Property History
| Date | Event | Price | Change | Sq Ft Price |
|---|---|---|---|---|
| 03/10/2023 03/10/23 | Sold | $201,500 | -4.0% | $111 / Sq Ft |
| 02/06/2023 02/06/23 | Pending | -- | -- | -- |
| 02/03/2023 02/03/23 | For Sale | $209,900 | +31.2% | $115 / Sq Ft |
| 03/01/2021 03/01/21 | Sold | $160,000 | 0.0% | $130 / Sq Ft |
| 01/23/2021 01/23/21 | Pending | -- | -- | -- |
| 01/22/2021 01/22/21 | For Sale | $160,000 | +45.5% | $130 / Sq Ft |
| 02/12/2016 02/12/16 | Sold | $110,000 | -6.0% | $90 / Sq Ft |
| 01/06/2016 01/06/16 | Pending | -- | -- | -- |
| 01/04/2016 01/04/16 | For Sale | $117,000 | -- | $95 / Sq Ft |
Tax History Compared to Growth
Tax History
| Year | Tax Paid | Tax Assessment Tax Assessment Total Assessment is a certain percentage of the fair market value that is determined by local assessors to be the total taxable value of land and additions on the property. | Land | Improvement |
|---|---|---|---|---|
| 2024 | $4,576 | $65,775 | $8,212 | $57,563 |
| 2023 | $4,320 | $58,828 | $7,345 | $51,483 |
| 2022 | $3,645 | $47,609 | $6,629 | $40,980 |
| 2021 | $3,484 | $44,354 | $6,176 | $38,178 |
| 2020 | $3,386 | $42,783 | $5,957 | $36,826 |
| 2019 | $3,294 | $40,949 | $5,702 | $35,247 |
| 2018 | $3,273 | $39,324 | $5,267 | $34,057 |
| 2017 | $3,188 | $37,046 | $4,962 | $32,084 |
| 2016 | $3,767 | $34,746 | $4,654 | $30,092 |
| 2013 | -- | $38,799 | $4,341 | $34,458 |
Agents Affiliated with this Home
-
Erin Weber

Seller's Agent in 2023
Erin Weber
RE/MAX
(815) 482-9776
5 in this area
205 Total Sales
-
Shaunna Burhop

Buyer's Agent in 2023
Shaunna Burhop
Baird Warner
(847) 275-0277
2 in this area
197 Total Sales
-
Patrick Kalamatas

Seller's Agent in 2021
Patrick Kalamatas
103 Realty LLC
(312) 217-4398
54 in this area
424 Total Sales
-
James Tiernan

Seller's Agent in 2016
James Tiernan
Keller Williams North Shore West
(847) 970-2757
239 Total Sales
-
Mike Bodden

Buyer's Agent in 2016
Mike Bodden
Chase Real Estate LLC
(847) 293-8928
396 Total Sales
Map
Source: Midwest Real Estate Data (MRED)
MLS Number: MRD10977560
APN: 19-29-106-050
- 124 Village Creek Dr Unit 15C
- 1 W Pheasant Trail Unit 20A
- 13 Deerpath Rd
- 6 W Acorn Ln
- 11 Woody Way
- 113 Pheasant Trail
- 310 Crystal Lake Rd
- 410 Village Creek Dr Unit 410
- 473 Village Creek Dr Unit 473
- 118 Harvest Gate
- 107 Capella Ct
- 190 Cool Stone Bend
- 187 Hilltop Dr
- 305 Buckingham Dr
- 15 W Oak St Unit 5
- Lots 10 & 11 Ramble Rd
- 135 Arquilla Dr
- 2956 Talaga Dr Unit 2
- 1 Clara Ct Unit 4
- 235 Aberdeen Dr
