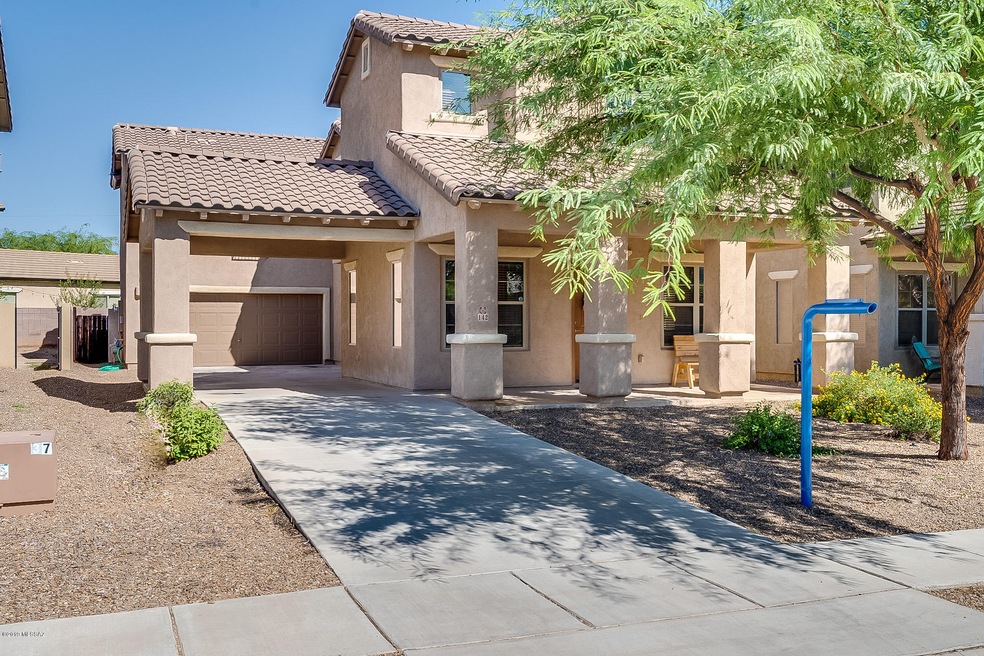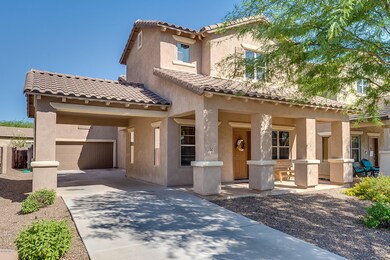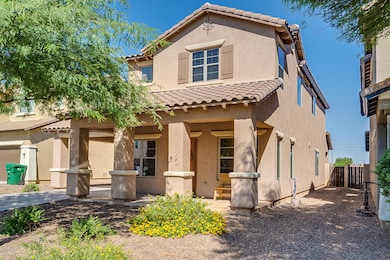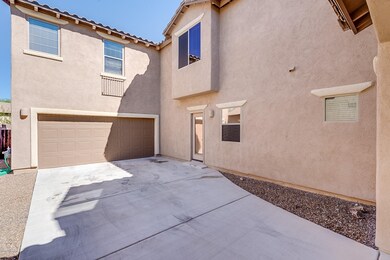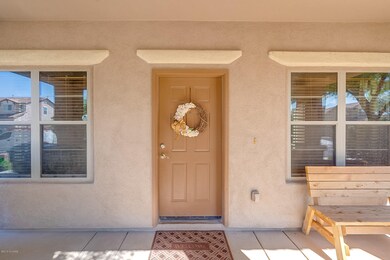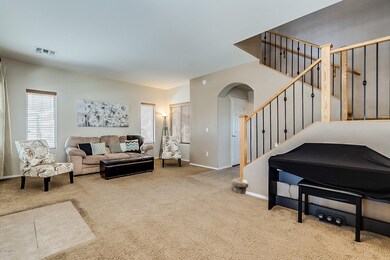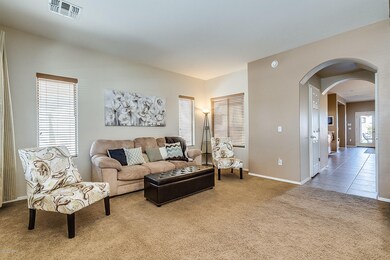
142 W Camino Espiga Sahuarita, AZ 85629
The Presidios at Rancho Sahuarita NeighborhoodHighlights
- Fitness Center
- 2 Car Garage
- Mountain View
- Anza Trail Rated A-
- Lake Property
- Clubhouse
About This Home
As of November 2019Beautiful 3 bedroom/ 2.5 bathroom home with a loft, in a convenient location in awesomely designed master planned Rancho Sahuarita. All bedrooms and laundry room are located on second floor with a loft for additional entertainment. This home is also featured with 2 car garage, a carport and extensive drive way for your convenience. Greatly landscaped rear yard with artificial turf and citrus trees and gas stub for BBQ grill. Newly installed HVAC system with 3 way zone control dampers that will provide zone coverage. Convenient Proximity to I-19, Raytheon, DM Base, Airport, etc. Rancho Sauarita also offers many small neighborhood parks, walking trails, tennis courts, exercise facility, clubhouse, water park, lake, and much more. Come and see it today to make it yours!
Home Details
Home Type
- Single Family
Est. Annual Taxes
- $2,195
Year Built
- Built in 2008
Lot Details
- 4,792 Sq Ft Lot
- Lot Dimensions are 45 x 110
- Southeast Facing Home
- Block Wall Fence
- Landscaped with Trees
- Back and Front Yard
- Property is zoned Sahuarita - SP
HOA Fees
- $114 Monthly HOA Fees
Home Design
- Contemporary Architecture
- Frame With Stucco
- Tile Roof
Interior Spaces
- 2,095 Sq Ft Home
- 2-Story Property
- Ceiling Fan
- Double Pane Windows
- Window Treatments
- Family Room
- Living Room
- Dining Area
- Loft
- Mountain Views
- Alarm System
- Laundry Room
Kitchen
- Breakfast Bar
- Butlers Pantry
- Electric Oven
- Plumbed For Gas In Kitchen
- Electric Range
- <<microwave>>
- Dishwasher
- Corian Countertops
- Disposal
Flooring
- Carpet
- Ceramic Tile
Bedrooms and Bathrooms
- 3 Bedrooms
- Walk-In Closet
- Solid Surface Bathroom Countertops
- Pedestal Sink
- Dual Vanity Sinks in Primary Bathroom
- Separate Shower in Primary Bathroom
- Soaking Tub
- <<tubWithShowerToken>>
Parking
- 2 Car Garage
- Parking Pad
- 1 Carport Space
- Garage Door Opener
Eco-Friendly Details
- North or South Exposure
Outdoor Features
- Lake Property
- Covered patio or porch
Schools
- Sahuarita Elementary And Middle School
- Sahuarita High School
Utilities
- Forced Air Heating and Cooling System
- Heating System Uses Natural Gas
- Natural Gas Water Heater
- High Speed Internet
- Phone Available
- Cable TV Available
Community Details
Overview
- Association fees include common area maintenance, street maintenance
- $80 HOA Transfer Fee
- Rancho Sahuarita HOA, Phone Number (520) 207-7730
- Rancho Sahuarita Community
- Presidios At Rancho Sahuarita Subdivision
- The community has rules related to deed restrictions
Amenities
- Clubhouse
Recreation
- Community Basketball Court
- Sport Court
- Fitness Center
- Community Pool
- Community Spa
- Park
- Jogging Path
- Hiking Trails
Ownership History
Purchase Details
Home Financials for this Owner
Home Financials are based on the most recent Mortgage that was taken out on this home.Purchase Details
Home Financials for this Owner
Home Financials are based on the most recent Mortgage that was taken out on this home.Purchase Details
Home Financials for this Owner
Home Financials are based on the most recent Mortgage that was taken out on this home.Similar Homes in Sahuarita, AZ
Home Values in the Area
Average Home Value in this Area
Purchase History
| Date | Type | Sale Price | Title Company |
|---|---|---|---|
| Warranty Deed | $227,500 | Catalina Title Agency | |
| Warranty Deed | $187,000 | Catalina Title Agency | |
| Special Warranty Deed | $194,990 | Tfnti | |
| Special Warranty Deed | $194,990 | Tfnti |
Mortgage History
| Date | Status | Loan Amount | Loan Type |
|---|---|---|---|
| Open | $278,388 | FHA | |
| Closed | $215,125 | New Conventional | |
| Previous Owner | $188,888 | New Conventional | |
| Previous Owner | $203,773 | VA | |
| Previous Owner | $199,182 | VA |
Property History
| Date | Event | Price | Change | Sq Ft Price |
|---|---|---|---|---|
| 07/16/2025 07/16/25 | Price Changed | $382,000 | -3.3% | $182 / Sq Ft |
| 07/08/2025 07/08/25 | For Sale | $395,000 | 0.0% | $189 / Sq Ft |
| 06/20/2025 06/20/25 | Off Market | $395,000 | -- | -- |
| 05/23/2025 05/23/25 | Price Changed | $395,000 | -1.3% | $189 / Sq Ft |
| 05/02/2025 05/02/25 | For Sale | $400,000 | +75.8% | $191 / Sq Ft |
| 11/12/2019 11/12/19 | Sold | $227,500 | 0.0% | $109 / Sq Ft |
| 10/13/2019 10/13/19 | Pending | -- | -- | -- |
| 09/18/2019 09/18/19 | For Sale | $227,500 | +21.7% | $109 / Sq Ft |
| 04/12/2017 04/12/17 | Sold | $187,000 | 0.0% | $89 / Sq Ft |
| 03/13/2017 03/13/17 | Pending | -- | -- | -- |
| 02/24/2017 02/24/17 | For Sale | $187,000 | 0.0% | $89 / Sq Ft |
| 07/01/2012 07/01/12 | Rented | $1,350 | 0.0% | -- |
| 06/11/2012 06/11/12 | Under Contract | -- | -- | -- |
| 05/30/2012 05/30/12 | For Rent | $1,350 | -- | -- |
Tax History Compared to Growth
Tax History
| Year | Tax Paid | Tax Assessment Tax Assessment Total Assessment is a certain percentage of the fair market value that is determined by local assessors to be the total taxable value of land and additions on the property. | Land | Improvement |
|---|---|---|---|---|
| 2024 | $2,876 | $20,592 | -- | -- |
| 2023 | $2,246 | $19,611 | $0 | $0 |
| 2022 | $2,246 | $18,677 | $0 | $0 |
| 2021 | $2,269 | $16,941 | $0 | $0 |
| 2020 | $2,204 | $16,941 | $0 | $0 |
| 2019 | $2,211 | $17,048 | $0 | $0 |
| 2018 | $2,195 | $14,634 | $0 | $0 |
| 2017 | $2,227 | $14,634 | $0 | $0 |
| 2016 | $1,861 | $13,937 | $0 | $0 |
| 2015 | $1,782 | $13,274 | $0 | $0 |
Agents Affiliated with this Home
-
Don Vallee

Seller's Agent in 2025
Don Vallee
1912 Realty
(520) 544-5555
554 Total Sales
-
Daniel Yang

Seller's Agent in 2019
Daniel Yang
Coldwell Banker Realty
(520) 990-1192
1 in this area
43 Total Sales
-
Becca Grappin

Buyer's Agent in 2019
Becca Grappin
Tierra Antigua Realty
(520) 678-1593
2 in this area
151 Total Sales
-
Mary Mingo
M
Seller's Agent in 2017
Mary Mingo
Long Realty
(520) 248-2130
2 in this area
56 Total Sales
-
R
Seller's Agent in 2012
Ralph Schnelle
Southwestern Realty
Map
Source: MLS of Southern Arizona
MLS Number: 21924367
APN: 303-77-1930
- 128 W Camino Cuesta Abajo
- 202 W Calle Gota
- 362 W Calle Franja Verde
- 109 W Calle Paso Suave
- 262 W Calle Paso Suave
- 565 W Calle Cajeta
- 681 W Calle Ocarina
- 13957 S Camino Gavanza
- 707 W Calle Capotasto
- 14133 S Placita La Veronica
- 188 W Calle Moncayo
- 717 W Calle Canto Sereno
- 13976 S Camino Gavanza
- 715 W Calle Ocarina
- 215 W Calle Moncayo
- 721 W Calle Ocarina
- 726 W Calle Ormino
- 703 W Calle Coroza
- 742 W Calle Ormino
- 13852 S Camino Flauta
