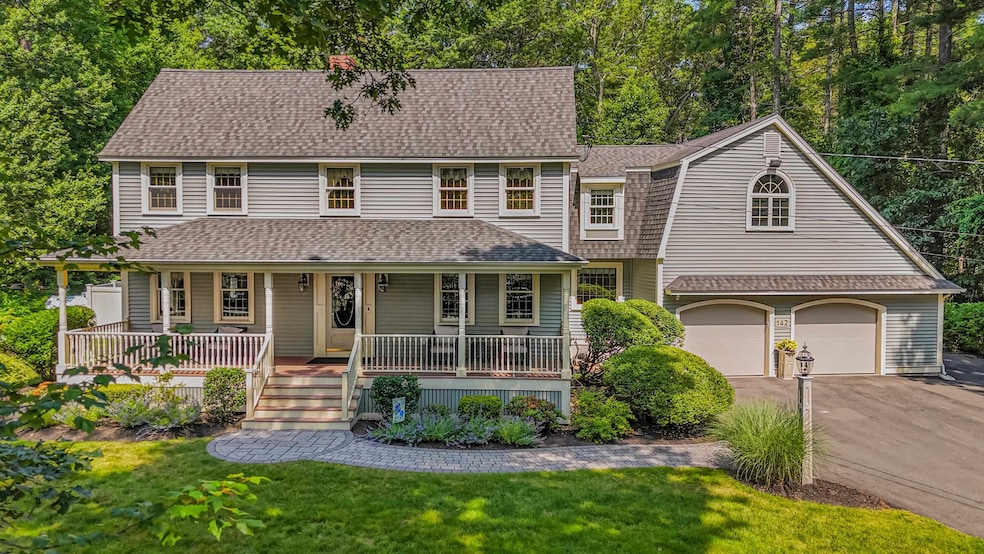
142 Westfall Rd Pelham, NH 03076
Estimated payment $5,443/month
Highlights
- In Ground Pool
- Deck
- Wood Flooring
- Colonial Architecture
- Cathedral Ceiling
- Covered patio or porch
About This Home
Welcome to Your Dream Home in One of Pelham’s Most Sought-After Neighborhoods! Nestled on a beautifully landscaped, expansive lot, this exceptional colonial offers the perfect blend of elegance, comfort, and timeless charm. From the moment you arrive, the inviting farmer’s porch and classic curb appeal set the tone for what lies inside. Step into a lovingly maintained home featuring gleaming hardwood floors and a bright, open-concept kitchen and dining area with a spacious eat-in island—perfect for gatherings and everyday living. The stunning sunroom, complete with cathedral ceilings, stone chimney and cozy pellet stove, overlooking your private backyard oasis. Enjoy summers around the in-ground pool, unwind on the peaceful patio with firepit. The oversized living room offers another welcoming pellet stove, ideal for entertaining or relaxing evenings at home. Upstairs, you’ll find a flexible floor plan with 4–5 spacious bedrooms—plenty of room for family, guests, home office or bonus space. Fully equipped with standby generator. Every detail of this home reflects pride of ownership and thoughtful care. This is more than just a house—it’s the lifestyle you’ve been waiting for.
Listing Agent
EXP Realty Brokerage Phone: 603-738-3000 License #046706 Listed on: 06/25/2025

Home Details
Home Type
- Single Family
Est. Annual Taxes
- $11,108
Year Built
- Built in 1988
Lot Details
- 1.24 Acre Lot
- Property fronts a private road
- Property is Fully Fenced
- Irrigation Equipment
Parking
- 2 Car Attached Garage
- Driveway
Home Design
- Colonial Architecture
- Concrete Foundation
- Wood Frame Construction
- Shingle Roof
- Vinyl Siding
Interior Spaces
- Property has 2 Levels
- Cathedral Ceiling
- Combination Kitchen and Dining Room
- Basement
- Interior Basement Entry
Kitchen
- Microwave
- Dishwasher
- Kitchen Island
Flooring
- Wood
- Tile
Bedrooms and Bathrooms
- 4 Bedrooms
- Walk-In Closet
- Soaking Tub
Laundry
- Laundry on main level
- Dryer
- Washer
Accessible Home Design
- Standby Generator
Pool
- In Ground Pool
- Spa
Outdoor Features
- Deck
- Covered patio or porch
- Shed
Schools
- Pelham Elementary School
- Pelham Memorial Middle School
- Pelham High School
Utilities
- Forced Air Heating and Cooling System
- Pellet Stove burns compressed wood to generate heat
- Power Generator
- Private Water Source
- Drilled Well
- Septic Tank
- Leach Field
- Internet Available
Listing and Financial Details
- Legal Lot and Block 18 / 1-160
- Assessor Parcel Number 33
Map
Home Values in the Area
Average Home Value in this Area
Tax History
| Year | Tax Paid | Tax Assessment Tax Assessment Total Assessment is a certain percentage of the fair market value that is determined by local assessors to be the total taxable value of land and additions on the property. | Land | Improvement |
|---|---|---|---|---|
| 2024 | $11,107 | $605,600 | $169,500 | $436,100 |
| 2023 | $11,016 | $605,600 | $169,500 | $436,100 |
| 2022 | $10,550 | $605,600 | $169,500 | $436,100 |
| 2021 | $9,665 | $605,600 | $169,500 | $436,100 |
| 2020 | $8,951 | $443,100 | $135,600 | $307,500 |
| 2019 | $8,596 | $443,100 | $135,600 | $307,500 |
| 2018 | $8,262 | $385,000 | $135,600 | $249,400 |
| 2017 | $8,258 | $385,000 | $135,600 | $249,400 |
| 2016 | $8,066 | $385,000 | $135,600 | $249,400 |
| 2015 | $7,508 | $322,800 | $129,300 | $193,500 |
| 2014 | $7,382 | $322,800 | $129,300 | $193,500 |
| 2013 | $7,462 | $326,300 | $129,300 | $197,000 |
Property History
| Date | Event | Price | Change | Sq Ft Price |
|---|---|---|---|---|
| 06/25/2025 06/25/25 | For Sale | $825,000 | -- | $258 / Sq Ft |
Purchase History
| Date | Type | Sale Price | Title Company |
|---|---|---|---|
| Quit Claim Deed | -- | None Available | |
| Deed | -- | -- |
Mortgage History
| Date | Status | Loan Amount | Loan Type |
|---|---|---|---|
| Previous Owner | $50,000 | Unknown | |
| Previous Owner | $348,212 | FHA | |
| Previous Owner | $70,000 | Unknown | |
| Previous Owner | $302,000 | Unknown |
Similar Homes in Pelham, NH
Source: PrimeMLS
MLS Number: 5048549
APN: PLHM-000033-000000-000001-000160-18
- 290 Mammoth Rd
- 17 Wilshire Ln
- 4 Jennifer Dr
- 73 Mammoth Rd
- 73 Mammoth Rd Unit A&B
- 22 Innisbrook Dr
- 21 Cornstalk Ln
- 436 Mammoth Rd
- 10 Oakland Ridge Rd Unit 11
- 23 Chardonnay Rd
- 6 Burns Rd
- 67 Wagon Wheel Rd
- 79 B St
- 61 Sagewood Dr
- 31 Sagewood Dr
- 24 Goldfinch Dr
- 100 Overlook Terrace
- 640 Mammoth Rd
- 50 Mills Dr
- 20 Dale Ave
- 7 Spaulding Hill Rd
- 4 Lorraine Ave
- 91 Mill St
- 17 Jericho Rd
- 32 Lantern Ln Unit 8
- 68 Lantern Ln Unit 3
- 251 Sladen St Unit 304
- 251 Sladen St Unit 306
- 251 Sladen St Unit 303
- 250 Skyline Dr
- 439 Mammoth Rd
- 5 Infield Ave Unit 1
- 310 University Ave Unit 1
- 308 University Ave Unit 1
- 3 East Meadow Unit A
- 2 Village Ln
- 17 E Meadow Ln
- 942 Lakeview Ave Unit 5
- 46 Pawtucket Blvd Unit 37
- 22 7th Ave






