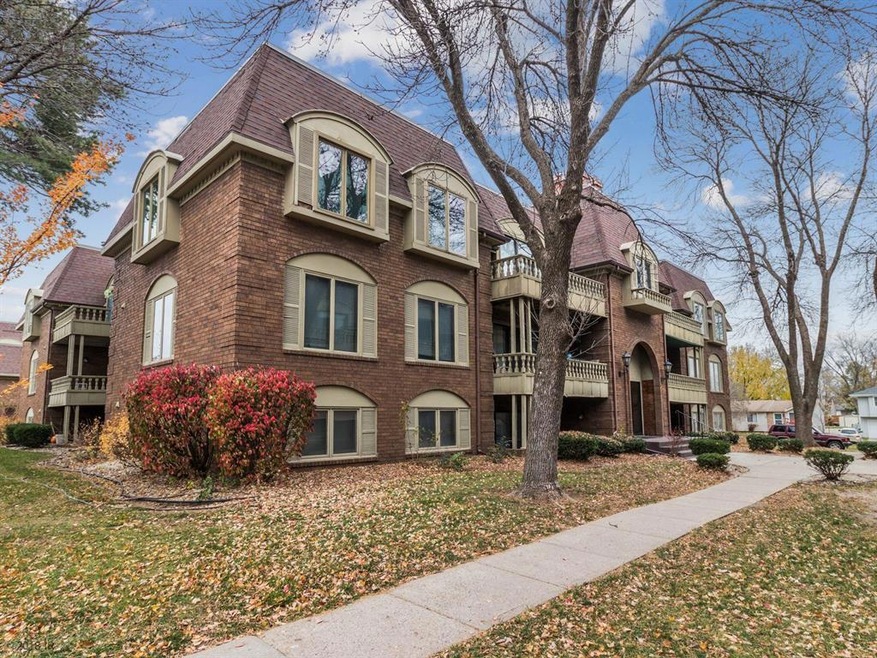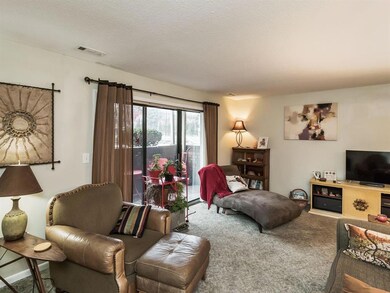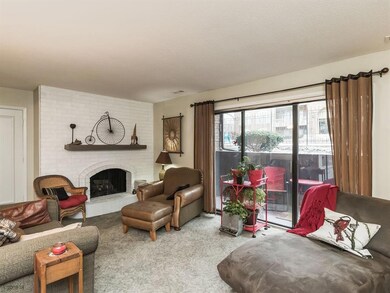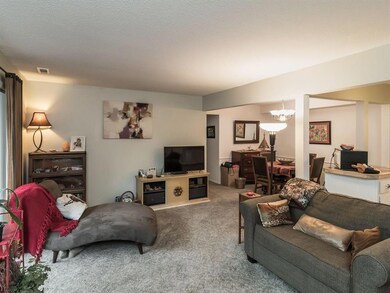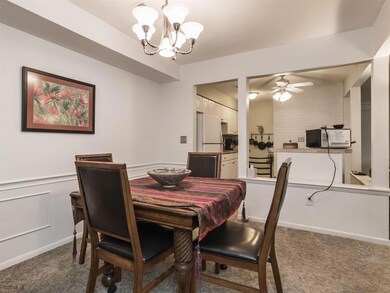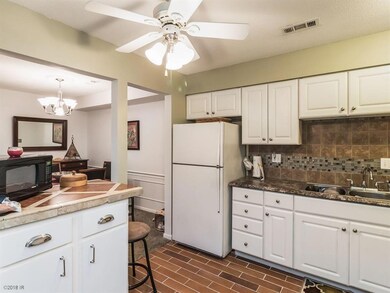
1420 20th St Unit 2 West Des Moines, IA 50265
Highlights
- In Ground Pool
- Traditional Architecture
- Community Center
- Valley High School Rated A
- Recreation Facilities
- Formal Dining Room
About This Home
As of November 2021Beautifully updated condo in convenient WDM location. Newly updated bathrooms with tile showers, tile floors, & new vanities. Recent kitchen updates include new countertops, backsplash, & tile floors. New carpet, Fresh paint, 1,083 sq ft under 90k! What more could you ask for? The open layout is warm and inviting with gas fireplace, and large kitchen. Sliding doors open to private patio overlooking the pool. Great space for entertaining both inside and out! 1 car garage (#20) comes with the condo. Extra storage closet in the hall & additional storage in the garage. Association pays for exterior maintenance, gas, water, lawn care, snow removal, and recreation amenities. Average electric bill is $45 per month!
Townhouse Details
Home Type
- Townhome
Est. Annual Taxes
- $1,412
Year Built
- Built in 1973
HOA Fees
- $225 Monthly HOA Fees
Home Design
- Traditional Architecture
- Slab Foundation
- Asphalt Shingled Roof
Interior Spaces
- 1,083 Sq Ft Home
- Screen For Fireplace
- Gas Fireplace
- Shades
- Family Room
- Formal Dining Room
Kitchen
- Eat-In Kitchen
- Stove
- Dishwasher
Flooring
- Carpet
- Tile
Bedrooms and Bathrooms
- 2 Main Level Bedrooms
Home Security
Parking
- 1 Car Detached Garage
- Driveway
Outdoor Features
- In Ground Pool
- Patio
Utilities
- Forced Air Heating and Cooling System
- Municipal Trash
- Cable TV Available
Listing and Financial Details
- Assessor Parcel Number 32000779102020
Community Details
Overview
- Camelot West Association
Amenities
- Community Center
- Laundry Facilities
- Community Storage Space
Recreation
- Recreation Facilities
- Community Pool
- Snow Removal
Security
- Fire and Smoke Detector
Ownership History
Purchase Details
Home Financials for this Owner
Home Financials are based on the most recent Mortgage that was taken out on this home.Purchase Details
Home Financials for this Owner
Home Financials are based on the most recent Mortgage that was taken out on this home.Purchase Details
Home Financials for this Owner
Home Financials are based on the most recent Mortgage that was taken out on this home.Purchase Details
Home Financials for this Owner
Home Financials are based on the most recent Mortgage that was taken out on this home.Similar Homes in the area
Home Values in the Area
Average Home Value in this Area
Purchase History
| Date | Type | Sale Price | Title Company |
|---|---|---|---|
| Warranty Deed | $112,000 | None Available | |
| Warranty Deed | $85,000 | None Available | |
| Warranty Deed | $68,000 | None Available | |
| Legal Action Court Order | -- | None Available | |
| Warranty Deed | $67,500 | None Available |
Mortgage History
| Date | Status | Loan Amount | Loan Type |
|---|---|---|---|
| Open | $89,600 | New Conventional | |
| Previous Owner | $68,000 | New Conventional | |
| Previous Owner | $64,600 | New Conventional | |
| Previous Owner | $68,000 | Fannie Mae Freddie Mac |
Property History
| Date | Event | Price | Change | Sq Ft Price |
|---|---|---|---|---|
| 11/02/2021 11/02/21 | Sold | $112,000 | 0.0% | $103 / Sq Ft |
| 11/02/2021 11/02/21 | Pending | -- | -- | -- |
| 09/30/2021 09/30/21 | For Sale | $112,000 | +31.8% | $103 / Sq Ft |
| 05/15/2019 05/15/19 | Sold | $85,000 | 0.0% | $78 / Sq Ft |
| 05/15/2019 05/15/19 | Pending | -- | -- | -- |
| 11/07/2018 11/07/18 | For Sale | $85,000 | +25.0% | $78 / Sq Ft |
| 04/06/2015 04/06/15 | Sold | $68,000 | -2.7% | $63 / Sq Ft |
| 03/02/2015 03/02/15 | Pending | -- | -- | -- |
| 01/15/2015 01/15/15 | For Sale | $69,900 | -- | $65 / Sq Ft |
Tax History Compared to Growth
Tax History
| Year | Tax Paid | Tax Assessment Tax Assessment Total Assessment is a certain percentage of the fair market value that is determined by local assessors to be the total taxable value of land and additions on the property. | Land | Improvement |
|---|---|---|---|---|
| 2024 | $1,738 | $109,700 | $8,800 | $100,900 |
| 2023 | $1,630 | $109,700 | $8,800 | $100,900 |
| 2022 | $1,610 | $84,400 | $6,800 | $77,600 |
| 2021 | $1,582 | $84,400 | $6,800 | $77,600 |
| 2020 | $1,558 | $78,900 | $6,400 | $72,500 |
| 2019 | $1,320 | $78,900 | $6,400 | $72,500 |
| 2018 | $1,320 | $73,000 | $5,900 | $67,100 |
| 2017 | $1,186 | $73,000 | $5,900 | $67,100 |
| 2016 | $1,156 | $64,600 | $5,200 | $59,400 |
| 2015 | $1,156 | $64,600 | $5,200 | $59,400 |
| 2014 | $1,240 | $68,000 | $5,500 | $62,500 |
Agents Affiliated with this Home
-
Alexis Johnson

Seller's Agent in 2021
Alexis Johnson
Iowa Realty Beaverdale
(515) 277-6211
8 in this area
114 Total Sales
-
Maria Torres

Seller Co-Listing Agent in 2021
Maria Torres
Iowa Realty Mills Crossing
(515) 710-7749
18 in this area
209 Total Sales
-
John Haluska
J
Buyer's Agent in 2021
John Haluska
Iowa Realty Mills Crossing
(515) 689-3963
8 in this area
30 Total Sales
-
Megan Hill Mitchum

Seller's Agent in 2015
Megan Hill Mitchum
Century 21 Signature
(515) 290-8269
67 in this area
353 Total Sales
-
J
Buyer's Agent in 2015
Joe Sciorrotta
Iowa Realty Mills Crossing
Map
Source: Des Moines Area Association of REALTORS®
MLS Number: 572464
APN: 320-00779102020
- 2001 Pleasant St
- 1448 17th St
- 1233 24th St
- 1702 17th St
- 542 Bella St
- 1132 24th St
- 1230 16th St
- 1208 16th St
- 1006 22nd St
- 2908 Woodland Ave
- 1224 NW 92nd St
- 2016 Crown Flair Dr
- 912 23rd St
- 2100 Meadow Brook Dr Unit 103
- 3963 Westgate Pkwy
- 4052 NW 175th St
- 4130 NW 175th St
- 17736 Hammontree Dr
- 1409 Ashworth Rd
- 7720 Drake Ct
