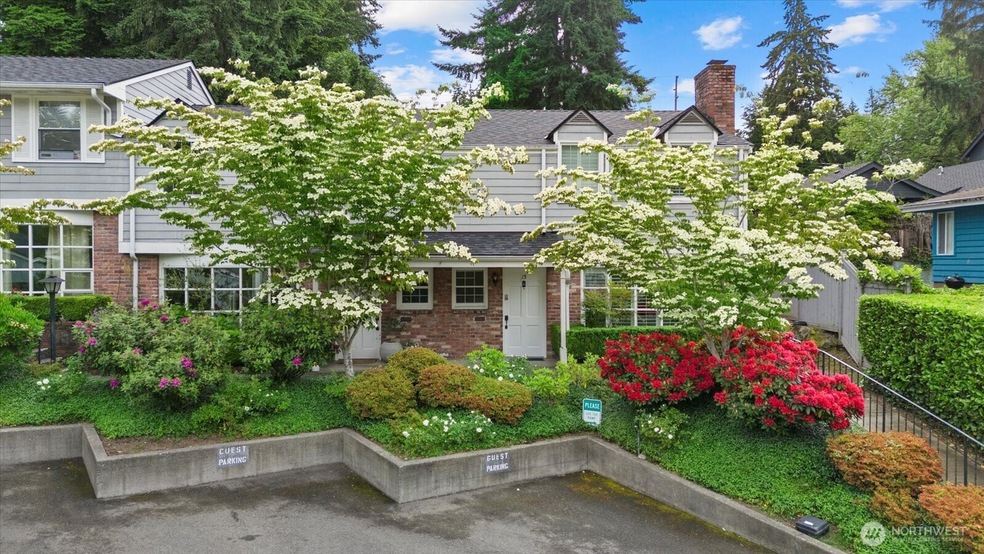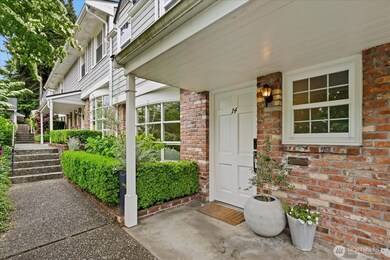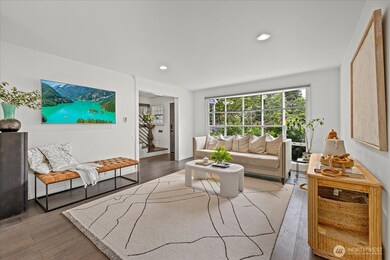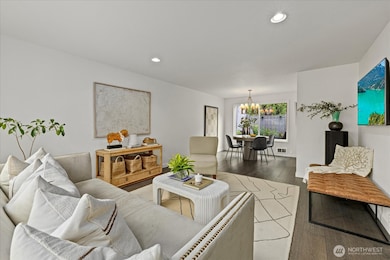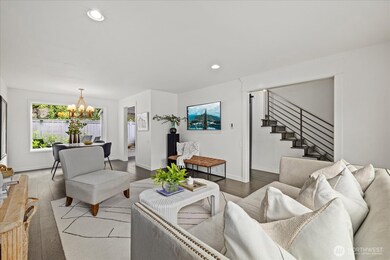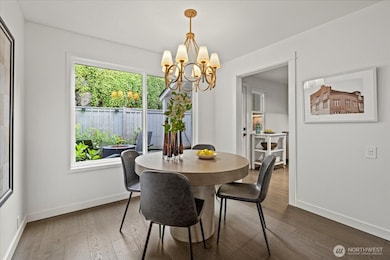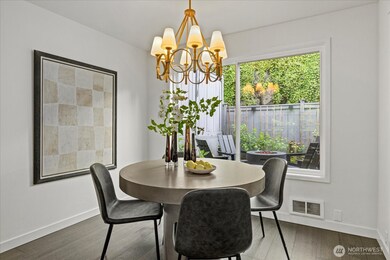
$820,000
- 2 Beds
- 2 Baths
- 1,208 Sq Ft
- 145 105th Ave SE
- Unit 11
- Bellevue, WA
Modern living in the heart of Bellevue. MAIN LEVEL - CORNER UNIT 2 bed/1.75 bath unit within 20 unit boutique building located on a tree-lined street. Walk Score 91! Unit features a wood burning fireplace, dedicated laundry room and a balcony with downtown western views. Recently installed mini-splits in living room as well as primary bedroom. Completely renovated in 2012. Handicap accessible. 2
Cameron Dore TEC Real Estate Inc.
