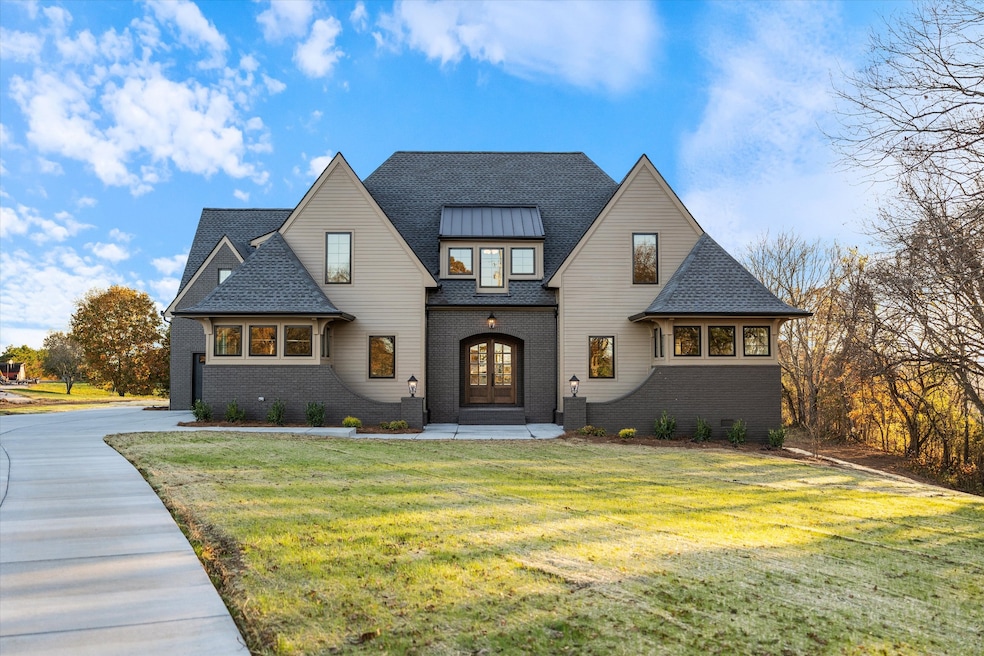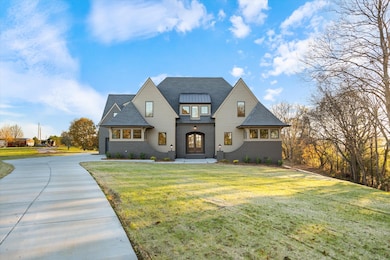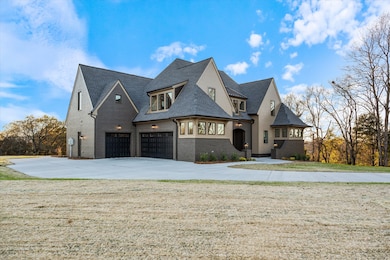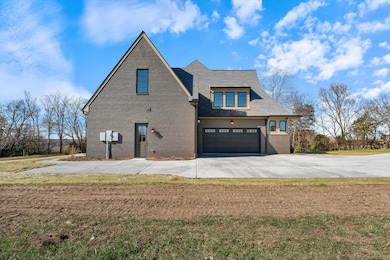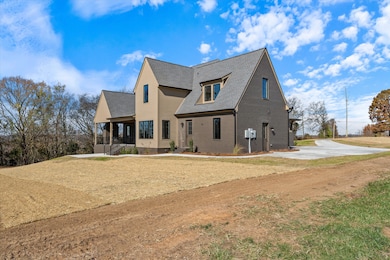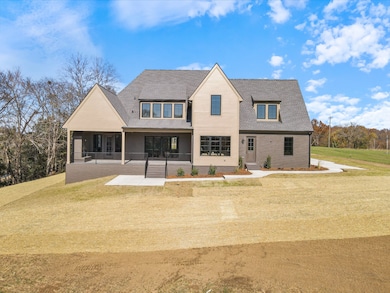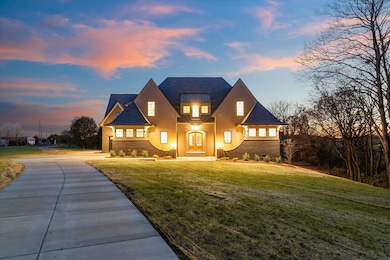1420 Berea Church Rd Lebanon, TN 37087
Estimated payment $7,907/month
Highlights
- Popular Property
- Private Lot
- No HOA
- 1.84 Acre Lot
- Wood Flooring
- Stainless Steel Appliances
About This Home
Welcome to this stunning custom-built modern Tudor home, perfectly positioned on a spacious, gently sloping lot that blends privacy with picturesque surroundings. From the moment you pull into the long, curved driveway, this home commands attention with its striking architectural lines, steep roof pitches, and beautifully balanced blend of warm siding and dark brick accents. Step through the elegant double front doors and into a home crafted with exceptional detail and upscale finishes throughout. Oversized windows fill every room with natural light, highlighting the home’s thoughtful design and inviting atmosphere. With generous square footage, an open and functional floor plan, and timeless architectural character, this property is designed for both luxury living and comfortable everyday life. Whether entertaining on a grand scale or enjoying quiet evenings at home, this residence delivers the perfect balance of style, warmth, and modern convenience. An added highlight of this property is the engineered storm shelter located beneath the structural steel back porch. Built for strength, durability and peace of mind, it offers secure, easily accessible refuge during severe weather, an invaluable feature rarely available in new homes.
Listing Agent
The Hubner Group, LLC Brokerage Phone: 6154302506 License #352344 Listed on: 11/16/2025
Home Details
Home Type
- Single Family
Est. Annual Taxes
- $337
Year Built
- Built in 2025
Lot Details
- 1.84 Acre Lot
- Private Lot
- Lot Has A Rolling Slope
- Cleared Lot
Parking
- 3 Car Garage
- Side Facing Garage
Home Design
- Brick Exterior Construction
- Hardboard
Interior Spaces
- 4,606 Sq Ft Home
- Property has 1 Level
- Crawl Space
- Property Views
Kitchen
- Gas Oven
- Gas Range
- Freezer
- Ice Maker
- Dishwasher
- Stainless Steel Appliances
- Disposal
Flooring
- Wood
- Tile
Bedrooms and Bathrooms
- 5 Bedrooms | 1 Main Level Bedroom
Home Security
- Carbon Monoxide Detectors
- Fire and Smoke Detector
Schools
- Carroll Oakland Elementary
- Lebanon High School
Utilities
- Central Heating and Cooling System
- Private Sewer
Community Details
- No Home Owners Association
- Huddleston Property Subdivision
Map
Home Values in the Area
Average Home Value in this Area
Property History
| Date | Event | Price | List to Sale | Price per Sq Ft |
|---|---|---|---|---|
| 11/19/2025 11/19/25 | For Sale | $1,495,000 | -- | $325 / Sq Ft |
Source: Realtracs
MLS Number: 3046658
- 1352 Berea Church Rd
- 1556A Berea Church Rd
- 272 Davis Rd
- 1805 Pointe Ct
- 1812 Pointe Ct
- 321 Goodwin Ln
- 319 Goodwin Ln
- 317 Goodwin Ln
- 112 Watermill Ln
- 106 Watermill Ln
- 32 Watermill Ln
- 1209 Ben Forkum Dr
- The Silas Plan at Watermill
- The Lillian Plan at Watermill
- The Langford Plan at Watermill
- 105 Watermill Ln
- The Henry Plan at Watermill
- The Bennett Plan at Watermill
- The Aspen Plan at Watermill
- The Turner Plan at Watermill
- 727 Holt Rd Unit 3 - Upstairs West Bedroom
- 1015 Callaway Dr
- 116 Nickolas Cir
- 112 Nickolas Cir
- 104 Colorado Cir
- 200 Five Oaks Blvd
- 100 Hamilton Station Crossing
- 50 Traditions Way
- 1731 Hollow Oak Dr
- 967 Nance Ln
- 1414 Knox Ln
- 401 Walton St
- 114 Fister Dr
- 40 Hathaway Ln
- 1705 Summerfield Dr
- 1620 Denali Dr
- 1414 Alhambra Dr
- 106 Abbey Rd
- 108 Ethelyne Way
- 601 Mason Ward Place
