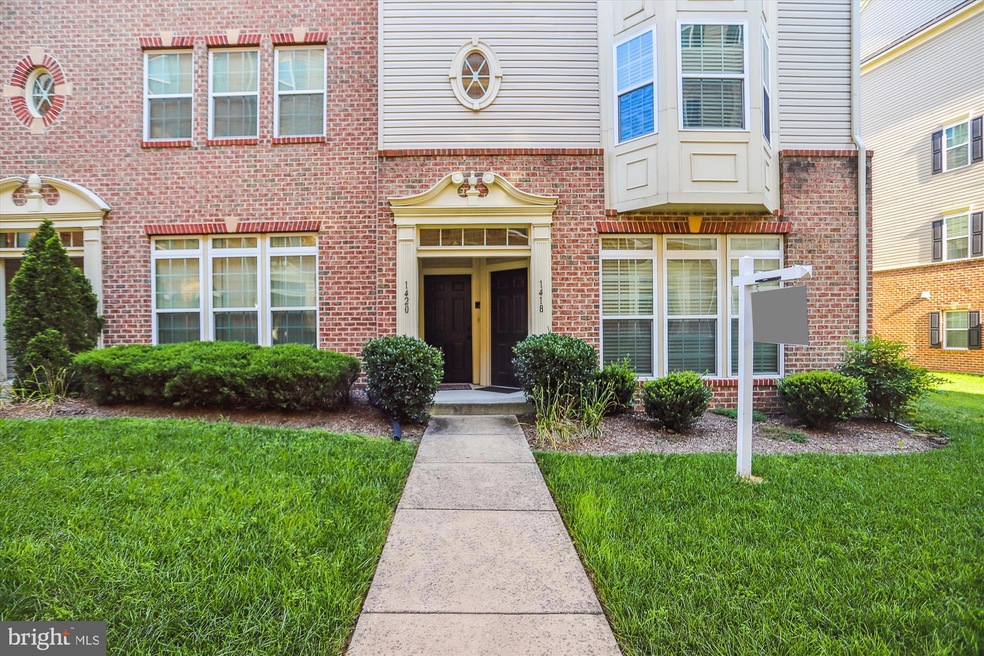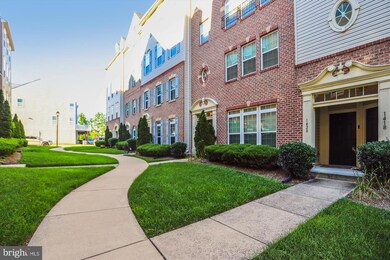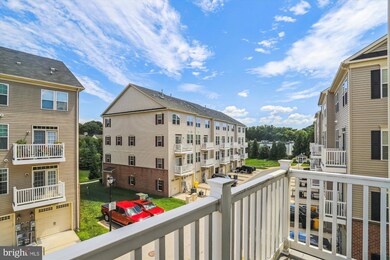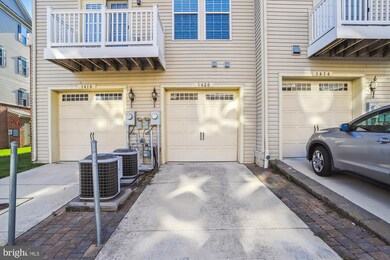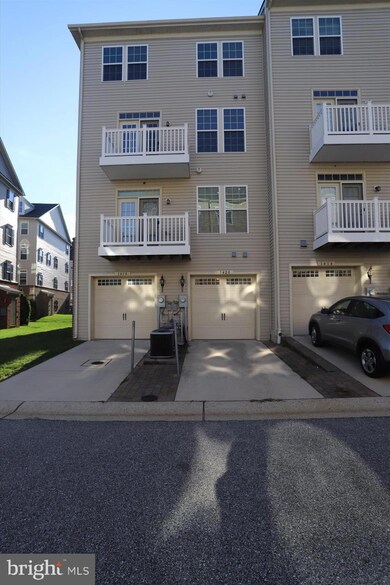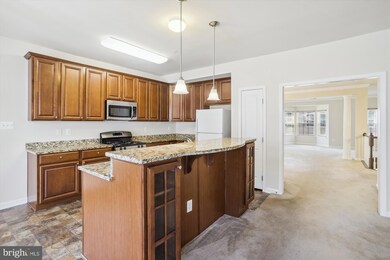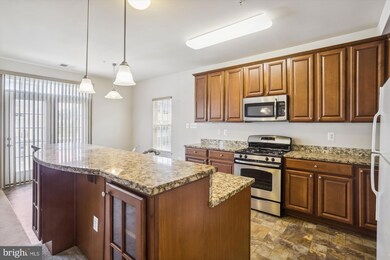
1420 Braden Loop Glen Burnie, MD 21061
Estimated Value: $366,000 - $406,000
Highlights
- Eat-In Gourmet Kitchen
- Colonial Architecture
- 1 Car Attached Garage
- Open Floorplan
- Mud Room
- Double Pane Windows
About This Home
As of September 2022The Red Oak Crossing Community! An unbelievable 3 Bedroom, 2.5 Bath offering open floor plan! Kitchen has granite countertops, stainless steel appliance, breakfast bar/island and dining area. The wood floors cover the kitchen, dining area and other large area for entertaining. There are doors off of the kitchen that open onto the balcony. The living room off kitchen has abundance of windows for natural light, half bath on main level. Just a few steps down to access to the garage. The Upper level has Primary Bedroom with walk in closets and luxury bath, separate shower, double bowl and linen closet, upper-level laundry room. Two more bedrooms, full bathroom and laundry on upper level.
Your new home is conveniently located to desired services and amenities as well as major thoroughfares for easy commutes. The community is conveniently located just moments from both I97 and MD-100, making an easy commute to Baltimore or DC. Fantastic location and commuter's dream just moments to Rt 100, and convenient to BWI airport, Ft. Meade, Baltimore, Annapolis, Washington DC, and more.
Townhouse Details
Home Type
- Townhome
Est. Annual Taxes
- $3,124
Year Built
- Built in 2012
Lot Details
- 2,777 Sq Ft Lot
HOA Fees
Parking
- 1 Car Attached Garage
- Rear-Facing Garage
Home Design
- Colonial Architecture
- Brick Foundation
- Block Foundation
- Stone Foundation
- Wood Roof
- Asphalt Roof
- Vinyl Siding
Interior Spaces
- 2,537 Sq Ft Home
- Property has 2 Levels
- Open Floorplan
- Ceiling height of 9 feet or more
- Double Pane Windows
- Insulated Windows
- Window Screens
- Insulated Doors
- Mud Room
- Living Room
- Dining Room
Kitchen
- Eat-In Gourmet Kitchen
- Gas Oven or Range
- Self-Cleaning Oven
- Microwave
- Dishwasher
- Kitchen Island
- Disposal
Bedrooms and Bathrooms
- 3 Bedrooms
- En-Suite Primary Bedroom
- En-Suite Bathroom
Laundry
- Laundry Room
- Dryer
- Washer
Home Security
Utilities
- Forced Air Heating and Cooling System
- 60 Gallon+ Electric Water Heater
Listing and Financial Details
- Tax Lot 22D
- Assessor Parcel Number 020367490236188
- $350 Front Foot Fee per year
Community Details
Overview
- Association fees include trash
- Built by RYAN HOMES BALTIMORE SOUTH
- Red Oak Crossing Subdivision, Picasso Floorplan
- Red Oak Crossing Community
Amenities
- Picnic Area
- Common Area
Recreation
- Community Playground
Pet Policy
- Pets Allowed
Security
- Fire and Smoke Detector
- Fire Sprinkler System
Ownership History
Purchase Details
Home Financials for this Owner
Home Financials are based on the most recent Mortgage that was taken out on this home.Purchase Details
Home Financials for this Owner
Home Financials are based on the most recent Mortgage that was taken out on this home.Similar Homes in the area
Home Values in the Area
Average Home Value in this Area
Purchase History
| Date | Buyer | Sale Price | Title Company |
|---|---|---|---|
| Yonga Olivia T | $345,000 | Fidelity National Title | |
| Berkel Elsie | $285,705 | Stewart Title Guaranty Co |
Mortgage History
| Date | Status | Borrower | Loan Amount |
|---|---|---|---|
| Open | Yonga Olivia T | $310,500 | |
| Previous Owner | Berkel Elsie | $265,705 |
Property History
| Date | Event | Price | Change | Sq Ft Price |
|---|---|---|---|---|
| 09/30/2022 09/30/22 | Sold | $345,000 | +15.0% | $136 / Sq Ft |
| 08/28/2022 08/28/22 | Pending | -- | -- | -- |
| 08/23/2022 08/23/22 | For Sale | $299,999 | +5.0% | $118 / Sq Ft |
| 12/31/2012 12/31/12 | Pending | -- | -- | -- |
| 12/31/2012 12/31/12 | For Sale | $285,705 | 0.0% | $108 / Sq Ft |
| 12/20/2012 12/20/12 | Sold | $285,705 | -- | $108 / Sq Ft |
Tax History Compared to Growth
Tax History
| Year | Tax Paid | Tax Assessment Tax Assessment Total Assessment is a certain percentage of the fair market value that is determined by local assessors to be the total taxable value of land and additions on the property. | Land | Improvement |
|---|---|---|---|---|
| 2024 | $3,591 | $300,167 | $0 | $0 |
| 2023 | $3,483 | $283,233 | $0 | $0 |
| 2022 | $3,134 | $266,300 | $133,100 | $133,200 |
| 2021 | $6,267 | $266,300 | $133,100 | $133,200 |
| 2020 | $3,093 | $266,300 | $133,100 | $133,200 |
| 2019 | $6,377 | $279,000 | $139,500 | $139,500 |
| 2018 | $2,829 | $279,000 | $139,500 | $139,500 |
| 2017 | $3,294 | $279,000 | $0 | $0 |
| 2016 | -- | $291,700 | $0 | $0 |
| 2015 | -- | $288,867 | $0 | $0 |
| 2014 | -- | $286,033 | $0 | $0 |
Agents Affiliated with this Home
-
Deborah Boddie

Seller's Agent in 2022
Deborah Boddie
Samson Properties
(202) 288-0255
1 in this area
29 Total Sales
-
Lionel Momeni

Buyer's Agent in 2022
Lionel Momeni
Samson Properties
(202) 386-1934
5 in this area
56 Total Sales
-
Creig Northrop

Seller's Agent in 2012
Creig Northrop
Creig Northrop Team of Long & Foster
(410) 884-8354
2 in this area
555 Total Sales
-
datacorrect BrightMLS
d
Buyer's Agent in 2012
datacorrect BrightMLS
Non Subscribing Office
Map
Source: Bright MLS
MLS Number: MDAA2042686
APN: 03-674-90236188
- 1324 Ray Ln
- 271 Truck Farm Dr
- 7685 Quarterfield Rd
- 304A Montfield Ln
- 718 Delmar Ave
- 1000 Cayer Dr
- 226 Saint James Dr
- 113 Ridgely Rd
- 107 Main Ave SW
- 705 Mayo Rd
- 316 Washington Blvd
- 312 Washington Blvd
- 552 Elizabeth Ln
- 322 Washington Blvd
- 418 Rose Ave
- 1222 Crawford Dr
- 524 Munroe Cir
- 1004 Nicholas Way
- 522 Munroe Cir
- 603 Minnerva Rd
- 1420 Braden Loop
- 1406 Braden Loop
- 1410 Braden Loop
- 1404 Braden Loop
- 1408 Braden Loop
- 1418 Braden Loop Unit 1418
- 1412 Braden Loop
- 1402 Braden Loop
- 1416 Braden Loop Unit 17D
- 1416 Braden Loop
- 1414 Braden Loop Unit 17C
- 1414 Braden Loop
- 1480 Braden Loop Unit N/A
- 1480 Braden Loop
- 1482 Braden Loop Unit 22J
- 1482 Braden Loop
- 1484 Braden Loop
- 1478 Braden Loop
- 1403 Braden Loop
- 1476 Braden Loop
