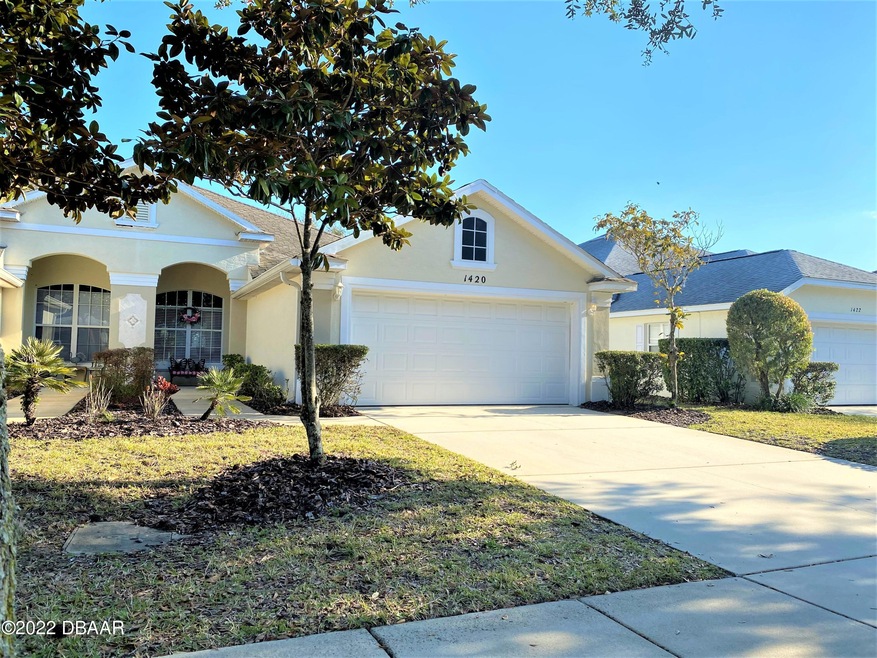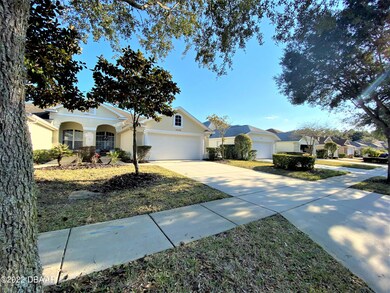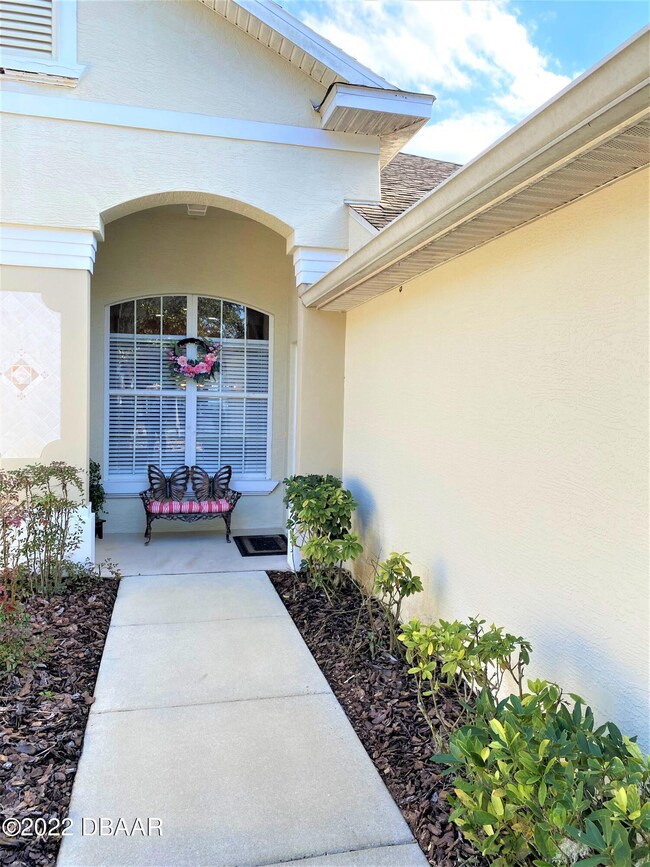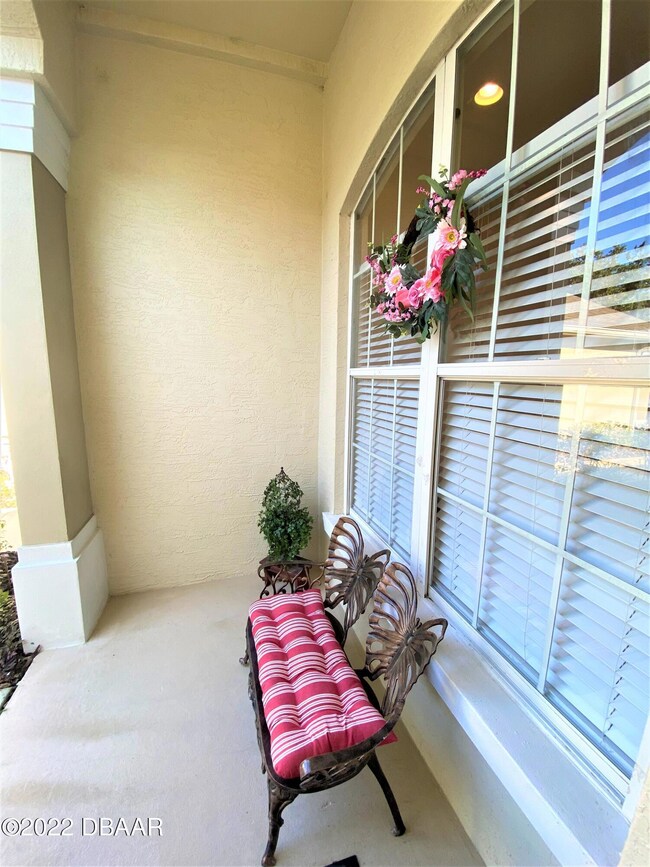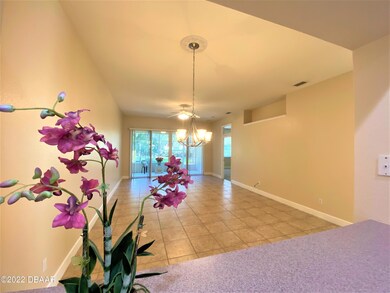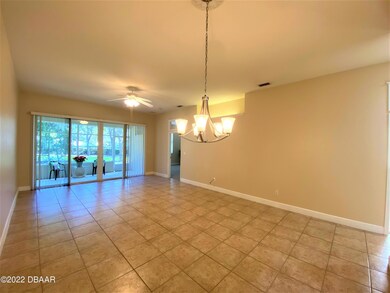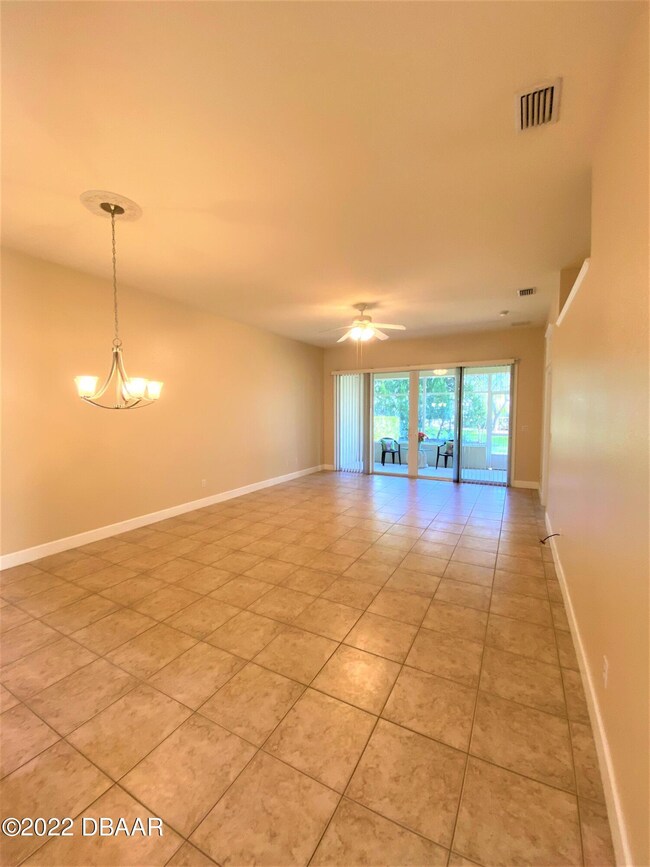
1420 Carlow Cir Ormond Beach, FL 32174
Halifax Plantation NeighborhoodHighlights
- In Ground Pool
- Screened Porch
- 2 Car Attached Garage
- Great Room
- Breakfast Area or Nook
- Screened Patio
About This Home
As of April 2022Enjoy Florida Living at its Finest. Halifax Plantation has so much to Offer, Golfing on a Championship Course, Walking Trails on Streets Canopied by Majestic Live Oaks, Swimming, Tennis, and Dining. This Home is Move in Ready. Cathedral Ceilings greet you as soon as you walk in. Open Living Concept with Tile Floors in the Main Living Area. Large eat in Kitchen has new Samsung Appliances: Range, Microwave, Dishwasher, and Side by Side Refrigerator w/Icemaker. Kitchen also Features New Cabinet Doors, Garbage Disposal and Kitchen Faucet. This 3-Bedroom, 2-Bathroom, 2 Car Garage Home also has a 2018 Carrier 3-ton A/C, 2016 Water Heater and a Lifetime Termador Treatment for Termites. Maytag Washer and Dryer also Convey. Schedule your appointment Today!
Last Agent to Sell the Property
Aloha Realty of Florida LLC License #3400079 Listed on: 03/22/2022
Last Buyer's Agent
Neil Norton
EZ Choice Realty License #3057192
Home Details
Home Type
- Single Family
Est. Annual Taxes
- $4,089
Year Built
- Built in 2006
Lot Details
- 4,792 Sq Ft Lot
- Lot Dimensions are 38x128
- Northeast Facing Home
HOA Fees
- $65 Monthly HOA Fees
Parking
- 2 Car Attached Garage
Home Design
- Shingle Roof
- Concrete Block And Stucco Construction
- Block And Beam Construction
Interior Spaces
- 1,684 Sq Ft Home
- 1-Story Property
- Ceiling Fan
- Great Room
- Screened Porch
Kitchen
- Breakfast Area or Nook
- Electric Range
- Microwave
- Dishwasher
- Disposal
Flooring
- Carpet
- Tile
Bedrooms and Bathrooms
- 3 Bedrooms
- 2 Full Bathrooms
Laundry
- Dryer
- Washer
Outdoor Features
- In Ground Pool
- Screened Patio
Additional Features
- Accessible Common Area
- Smart Irrigation
- Central Heating and Cooling System
Listing and Financial Details
- Assessor Parcel Number 3114-06-00-0630
Community Details
Overview
- Association fees include ground maintenance, maintenance structure
- Glinmore Homeowners Association, Inc. Association
- Halifax Plantation Subdivision
- On-Site Maintenance
Recreation
- Community Pool
Ownership History
Purchase Details
Home Financials for this Owner
Home Financials are based on the most recent Mortgage that was taken out on this home.Purchase Details
Home Financials for this Owner
Home Financials are based on the most recent Mortgage that was taken out on this home.Similar Homes in Ormond Beach, FL
Home Values in the Area
Average Home Value in this Area
Purchase History
| Date | Type | Sale Price | Title Company |
|---|---|---|---|
| Warranty Deed | $215,000 | Trust Title Of Ctrl Fl Llc | |
| Warranty Deed | $207,900 | None Available |
Mortgage History
| Date | Status | Loan Amount | Loan Type |
|---|---|---|---|
| Previous Owner | $166,300 | Fannie Mae Freddie Mac |
Property History
| Date | Event | Price | Change | Sq Ft Price |
|---|---|---|---|---|
| 04/28/2022 04/28/22 | Sold | $330,000 | 0.0% | $196 / Sq Ft |
| 03/25/2022 03/25/22 | Pending | -- | -- | -- |
| 03/22/2022 03/22/22 | For Sale | $330,000 | +53.5% | $196 / Sq Ft |
| 09/13/2019 09/13/19 | Sold | $215,000 | 0.0% | $130 / Sq Ft |
| 08/14/2019 08/14/19 | Pending | -- | -- | -- |
| 06/25/2019 06/25/19 | For Sale | $215,000 | -- | $130 / Sq Ft |
Tax History Compared to Growth
Tax History
| Year | Tax Paid | Tax Assessment Tax Assessment Total Assessment is a certain percentage of the fair market value that is determined by local assessors to be the total taxable value of land and additions on the property. | Land | Improvement |
|---|---|---|---|---|
| 2025 | $4,697 | $289,908 | $42,000 | $247,908 |
| 2024 | $4,697 | $290,394 | $42,000 | $248,394 |
| 2023 | $4,697 | $288,407 | $30,000 | $258,407 |
| 2022 | $4,477 | $264,933 | $35,000 | $229,933 |
| 2021 | $4,089 | $194,908 | $25,000 | $169,908 |
| 2020 | $3,972 | $189,211 | $21,000 | $168,211 |
| 2019 | $3,933 | $184,079 | $19,500 | $164,579 |
| 2018 | $3,729 | $171,972 | $14,000 | $157,972 |
| 2017 | $3,492 | $156,269 | $12,000 | $144,269 |
| 2016 | $3,551 | $152,437 | $0 | $0 |
| 2015 | $3,564 | $147,667 | $0 | $0 |
| 2014 | $3,266 | $139,330 | $0 | $0 |
Agents Affiliated with this Home
-
A
Seller's Agent in 2022
Amy Potter
Aloha Realty of Florida LLC
(386) 481-3654
1 in this area
22 Total Sales
-
N
Buyer's Agent in 2022
Neil Norton
EZ Choice Realty
-

Seller's Agent in 2019
David DeAngelis
RE/MAX Signature
(386) 846-4872
45 in this area
60 Total Sales
-
F
Buyer's Agent in 2019
Faye Potter
Aloha Realty of Florida LLC
1 in this area
34 Total Sales
Map
Source: Daytona Beach Area Association of REALTORS®
MLS Number: 1093296
APN: 3114-06-00-0630
- 3018 Glin Cir
- 1422 Carlow Cir
- 3019 Glin Cir
- 3017 Glin Cir
- 1429 Carlow Cir
- 1442 Carlow Cir
- 3065 Monaghan Dr
- 3005 Monaghan Dr
- 2983 Monaghan Dr
- 1357 Liam Cir
- 1341 Arklow Cir
- 3046 Silvermines Ave
- 1473 Kilrush Dr
- 3040 Silvermines Ave
- 3070 Silvermines Ave
- 1314 Asher Ct
- 1316 Asher Ct
- 3138 Silvermines Ave
- 3079 Silvermines Ave
- 1333 Asher Ct
