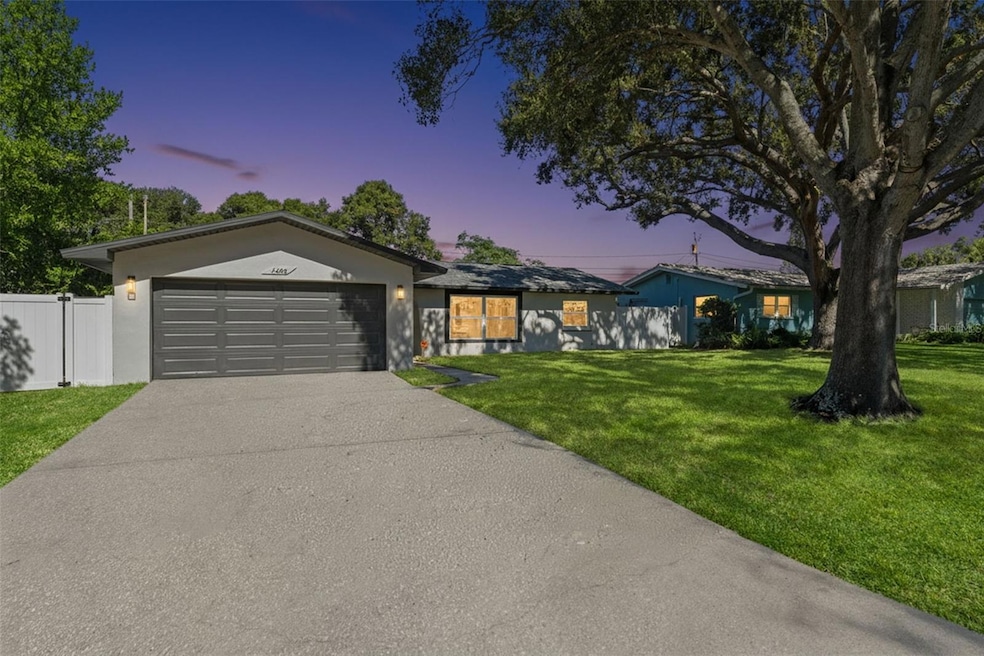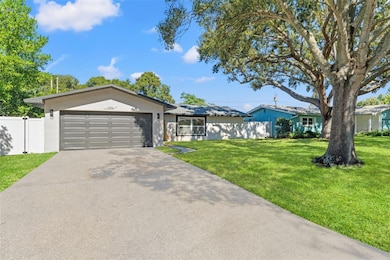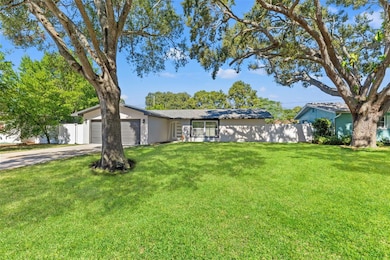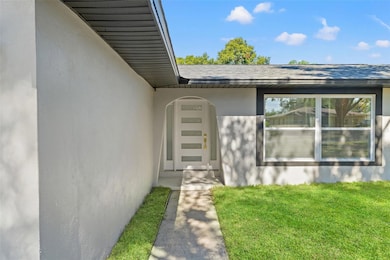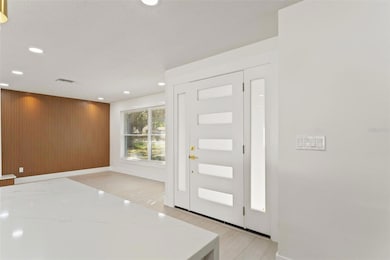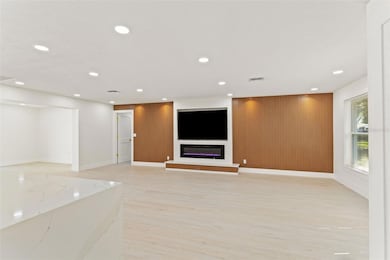
1420 Citrus St Clearwater, FL 33756
Estimated payment $3,027/month
Highlights
- Open Floorplan
- Living Room with Fireplace
- Stone Countertops
- Plumb Elementary School Rated 9+
- Bonus Room
- Wine Refrigerator
About This Home
Under contract-accepting backup offers. UNDER CONTRACT - ACCEPTING BACK-UP OFFERS!!!!
Some pictures are virtually staged! Completely renovated and move-in ready! This beautifully updated Clearwater home offers true peace of mind with a **NEW ROOF** and **NEW AC system.** Enjoy added privacy and curb appeal with **NEW luxury white vinyl fencing.** Step inside to an open, modern layout featuring luxury vinyl plank flooring, quartz countertops, white shaker cabinets with gold hardware, and brand-new Samsung stainless-steel appliances — including a WINE FRIDGE! Every detail has been thoughtfully upgraded with contemporary finishes and neutral tones, making this home bright, stylish, and inviting. The open-concept design with an expansive kitchen island is perfect for entertaining or hosting family gatherings. A separate dining room provides additional space for dinners and special occasions, while the living area flows seamlessly throughout the home for a comfortable, cohesive feel. NEED A TV, 75" TV INCLUDED WITH HOME PURCHASE! Work from home or need additional space, a bonus room adds ample space and storage as needed! Your electric bill will love you with all new HURRICANE IMPACT WINDOWS & DOORS! Enjoy a split floor plan, placing the primary bedroom on the opposite side for added privacy. The primary suite features a beautifully updated en-suite bathroom with dual vanities and a walk-in shower with a rain showerhead. A spacious laundry room includes a utility sink and plenty of room for additional storage. Conveniently located near Publix, restaurants, parks, and major roadways, with an easy drive to Clearwater, Largo, and Belleair. Just minutes from Clearwater Beach, yet NOT in a flood zone and with NO HOA restrictions — offering flexibility, savings, and peace of mind. Perfect for buyers looking for a turnkey, low-maintenance home ideal for first-time homeowners, investors, or anyone ready to move right in. **This one checks every box for comfort, style, and value — schedule your showing today before it’s gone!**
Listing Agent
REAL BROKER, LLC Brokerage Phone: 855-450-0442 License #3462533 Listed on: 11/07/2025

Home Details
Home Type
- Single Family
Est. Annual Taxes
- $5,015
Year Built
- Built in 1970
Lot Details
- 6,787 Sq Ft Lot
- Lot Dimensions are 70x97
- South Facing Home
- Vinyl Fence
- Mature Landscaping
- Cleared Lot
- Landscaped with Trees
- Property is zoned R-3
Parking
- 2 Car Garage
- Driveway
Home Design
- Slab Foundation
- Shingle Roof
- Stucco
Interior Spaces
- 1,780 Sq Ft Home
- 1-Story Property
- Open Floorplan
- Built-In Features
- Ceiling Fan
- Electric Fireplace
- Blinds
- Sliding Doors
- Family Room Off Kitchen
- Living Room with Fireplace
- Formal Dining Room
- Bonus Room
- Inside Utility
- Laundry Room
Kitchen
- Range
- Microwave
- Dishwasher
- Wine Refrigerator
- Stone Countertops
Flooring
- Tile
- Luxury Vinyl Tile
Bedrooms and Bathrooms
- 3 Bedrooms
- Split Bedroom Floorplan
- 2 Full Bathrooms
- Shower Only
- Rain Shower Head
Outdoor Features
- Patio
- Front Porch
Schools
- Plumb Elementary School
- Oak Grove Middle School
- Clearwater High School
Utilities
- Central Heating and Cooling System
- Vented Exhaust Fan
- 1 Septic Tank
- High Speed Internet
- Cable TV Available
Community Details
- No Home Owners Association
- Sunny Park Groves Subdivision
Listing and Financial Details
- Visit Down Payment Resource Website
- Legal Lot and Block 24 / D
- Assessor Parcel Number 23-29-15-86958-004-0240
Map
Home Values in the Area
Average Home Value in this Area
Tax History
| Year | Tax Paid | Tax Assessment Tax Assessment Total Assessment is a certain percentage of the fair market value that is determined by local assessors to be the total taxable value of land and additions on the property. | Land | Improvement |
|---|---|---|---|---|
| 2024 | $1,372 | $284,089 | $120,076 | $164,013 |
| 2023 | $1,372 | $116,096 | $0 | $0 |
| 2022 | $1,412 | $112,715 | $0 | $0 |
| 2021 | $1,439 | $109,432 | $0 | $0 |
| 2020 | $1,438 | $107,921 | $0 | $0 |
| 2019 | $1,413 | $105,495 | $0 | $0 |
| 2018 | $1,397 | $103,528 | $0 | $0 |
| 2017 | $1,375 | $101,399 | $0 | $0 |
| 2016 | $1,354 | $99,313 | $0 | $0 |
| 2015 | $1,373 | $98,623 | $0 | $0 |
| 2014 | $1,360 | $97,840 | $0 | $0 |
Property History
| Date | Event | Price | List to Sale | Price per Sq Ft | Prior Sale |
|---|---|---|---|---|---|
| 11/11/2025 11/11/25 | Pending | -- | -- | -- | |
| 11/07/2025 11/07/25 | For Sale | $495,000 | +91.9% | $278 / Sq Ft | |
| 08/25/2025 08/25/25 | Sold | $258,000 | 0.0% | $145 / Sq Ft | View Prior Sale |
| 08/25/2025 08/25/25 | For Sale | $258,000 | -- | $145 / Sq Ft | |
| 06/26/2025 06/26/25 | Pending | -- | -- | -- |
Purchase History
| Date | Type | Sale Price | Title Company |
|---|---|---|---|
| Warranty Deed | $258,000 | Red Door Title |
Mortgage History
| Date | Status | Loan Amount | Loan Type |
|---|---|---|---|
| Open | $208,000 | Construction |
About the Listing Agent

Tabatha was born in Indianapolis, Indiana but she always knew that life was going to take her somewhere else. She, along with her significant other, took a leap of faith and relocated to beautiful Tampa Bay a decade ago. During her time in the Bay area, Tabatha has developed numerous relationships with an extensive clientele.
Her consistency with dedication and passion for success has kept her at the top of her game, allowing her to serve her clients at the highest level of service.
Tabatha's Other Listings
Source: Stellar MLS
MLS Number: TB8444757
APN: 23-29-15-86958-004-0240
- 1448 Lemon St
- 1461 Temple St
- 1413 S Hillcrest Ave
- 1389 Seabreeze St
- 1390 S Hillcrest Ave
- 1421 Normandy Park Dr Unit 2
- 1421 Normandy Park Dr Unit 6
- 1479 S Evergreen Ave
- 1516 Lemon St
- 1509 S Evergreen Ave Unit 2
- 1465 Normandy Park Dr Unit 4
- 1523 S Fredrica Ave
- 1522 Nursery Rd
- 1408 S Betty Ln
- 1485 Lakeview Rd Unit 2
- 1485 Lakeview Rd Unit 19
- 1456 S Betty Ln
- 1391 Boylan Ave
- 1540 Lime St
- 1535 Nursery Rd Unit 202
