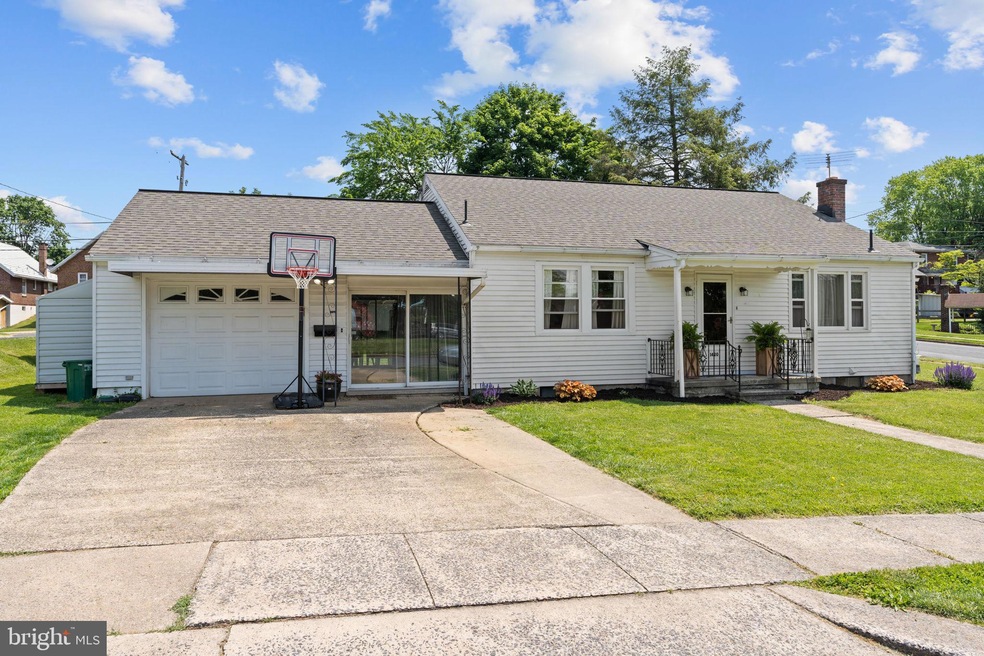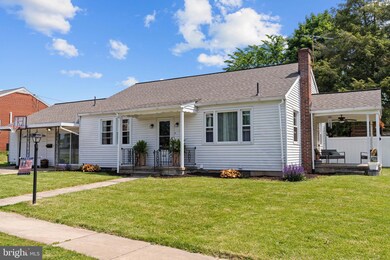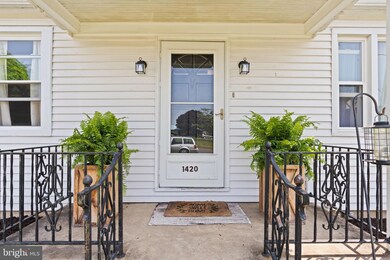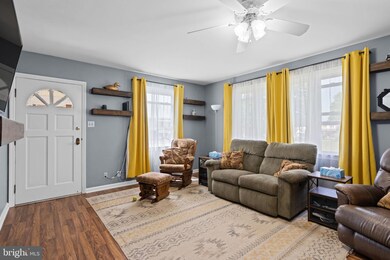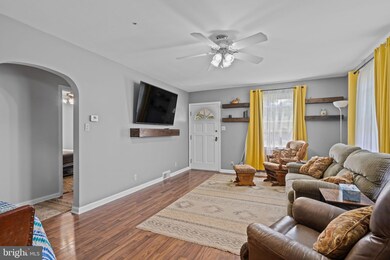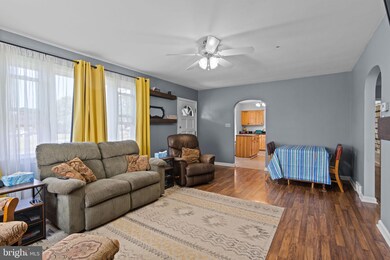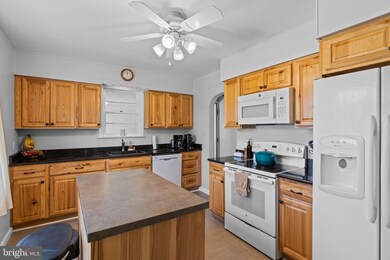
1420 Cortland Ave Reading, PA 19607
Estimated Value: $258,000 - $292,000
Highlights
- Rambler Architecture
- Attic
- No HOA
- Garden View
- Corner Lot
- Porch
About This Home
As of June 2023Enjoy one-floor living with this ranch-style home located in the Governor Mifflin School District. This home features 3 bedrooms and 2 baths. The well-appointed eat-in kitchen boasts an island, a built-in pantry and a new picture window. The living room features a covered side porch and a picture window to let in the afternoon sun. You will also find 3 bedrooms with new windows and a bath. While in the partially finished basement, you will see two rooms that would make a great office or kids' play room and a full bath with a custom tiled shower. The remaining unfinished parts of the basement could be made into a family room and extra storage. Before entering the backyard a breezeway connects the one-car garage to the kitchen. which is currently being used as a laundry/mudroom. To the back of the home is a great yard for entertaining that boasts a vinyl privacy fence, covered back patio and custom-built tree house. Some major recent updates include a new roof, new ac condenser, new hot water heater and new windows throughout. Conveniently located to major highways and local amenities. Join us for an open House on Saturday, May 20th from 11am-4pm.
Last Agent to Sell the Property
Keller Williams Realty License #RS365541 Listed on: 05/20/2023

Home Details
Home Type
- Single Family
Est. Annual Taxes
- $3,631
Year Built
- Built in 1950
Lot Details
- 10,454 Sq Ft Lot
- Vinyl Fence
- Corner Lot
- Level Lot
- Back and Side Yard
- Property is in very good condition
Parking
- 1 Car Attached Garage
- Front Facing Garage
- Garage Door Opener
- On-Street Parking
Home Design
- Rambler Architecture
- Brick Foundation
- Poured Concrete
- Plaster Walls
- Shingle Roof
- Aluminum Siding
- Stick Built Home
Interior Spaces
- Property has 1 Level
- Ceiling Fan
- Combination Dining and Living Room
- Garden Views
- Laundry on main level
- Attic
Kitchen
- Eat-In Kitchen
- Built-In Microwave
- Kitchen Island
Flooring
- Carpet
- Laminate
- Luxury Vinyl Tile
Bedrooms and Bathrooms
- 3 Main Level Bedrooms
Partially Finished Basement
- Basement Fills Entire Space Under The House
- Laundry in Basement
Home Security
- Storm Doors
- Fire and Smoke Detector
Eco-Friendly Details
- Energy-Efficient Windows
Outdoor Features
- Patio
- Breezeway
- Porch
Schools
- Governor Miffln Middle School
- Governor Mifflin High School
Utilities
- Forced Air Heating and Cooling System
- Heating System Uses Oil
- 200+ Amp Service
- Electric Water Heater
- Cable TV Available
Community Details
- No Home Owners Association
Listing and Financial Details
- Tax Lot 7829
- Assessor Parcel Number 54-5305-06-39-7829
Ownership History
Purchase Details
Home Financials for this Owner
Home Financials are based on the most recent Mortgage that was taken out on this home.Purchase Details
Purchase Details
Home Financials for this Owner
Home Financials are based on the most recent Mortgage that was taken out on this home.Purchase Details
Purchase Details
Similar Homes in Reading, PA
Home Values in the Area
Average Home Value in this Area
Purchase History
| Date | Buyer | Sale Price | Title Company |
|---|---|---|---|
| Dymeck Steven F | $263,000 | None Listed On Document | |
| Bohn Michael R | -- | None Available | |
| Bohn Michael R | -- | None Available | |
| Bohn Richard B | -- | None Available | |
| Bohn Barbara A | -- | None Available |
Mortgage History
| Date | Status | Borrower | Loan Amount |
|---|---|---|---|
| Previous Owner | Hartung Daniel A | $137,464 | |
| Previous Owner | Bohn Michael R | $123,250 | |
| Previous Owner | Bohn Michael R | $105,107 | |
| Previous Owner | Bohn Michael R | $80,000 | |
| Previous Owner | Bohn Michael R | $65,000 |
Property History
| Date | Event | Price | Change | Sq Ft Price |
|---|---|---|---|---|
| 06/05/2023 06/05/23 | Sold | $263,000 | +19.6% | $168 / Sq Ft |
| 05/23/2023 05/23/23 | Pending | -- | -- | -- |
| 05/20/2023 05/20/23 | For Sale | $219,900 | +57.1% | $140 / Sq Ft |
| 05/18/2017 05/18/17 | Sold | $140,000 | -6.0% | $80 / Sq Ft |
| 04/13/2017 04/13/17 | Pending | -- | -- | -- |
| 03/20/2017 03/20/17 | For Sale | $149,000 | -- | $85 / Sq Ft |
Tax History Compared to Growth
Tax History
| Year | Tax Paid | Tax Assessment Tax Assessment Total Assessment is a certain percentage of the fair market value that is determined by local assessors to be the total taxable value of land and additions on the property. | Land | Improvement |
|---|---|---|---|---|
| 2025 | $1,250 | $84,300 | $30,300 | $54,000 |
| 2024 | $3,731 | $84,300 | $30,300 | $54,000 |
| 2023 | $3,631 | $84,300 | $30,300 | $54,000 |
| 2022 | $3,589 | $84,300 | $30,300 | $54,000 |
| 2021 | $3,547 | $84,300 | $30,300 | $54,000 |
| 2020 | $3,547 | $84,300 | $30,300 | $54,000 |
| 2019 | $3,504 | $84,300 | $30,300 | $54,000 |
| 2018 | $3,444 | $84,300 | $30,300 | $54,000 |
| 2017 | $3,378 | $84,300 | $30,300 | $54,000 |
| 2016 | $1,072 | $84,300 | $30,300 | $54,000 |
| 2015 | $1,072 | $84,300 | $30,300 | $54,000 |
| 2014 | $1,072 | $84,300 | $30,300 | $54,000 |
Agents Affiliated with this Home
-
Loretta Hershey
L
Seller's Agent in 2023
Loretta Hershey
Keller Williams Realty
(803) 391-0394
1 in this area
30 Total Sales
-
Glen Russell

Buyer's Agent in 2023
Glen Russell
EXP Realty, LLC
(610) 564-5400
1 in this area
122 Total Sales
-
Jennifer King

Seller's Agent in 2017
Jennifer King
RE/MAX
(717) 723-9080
1 in this area
398 Total Sales
-
M
Seller Co-Listing Agent in 2017
Mr. Paul Wenger
RE/MAX of Reading
-
Lauren Clemens

Buyer's Agent in 2017
Lauren Clemens
RE/MAX of Reading
(484) 955-1550
1 in this area
27 Total Sales
Map
Source: Bright MLS
MLS Number: PABK2029826
APN: 54-5305-06-39-7829
- 1443 Lacrosse Ave
- 1424 Commonwealth Blvd
- 1336 Commonwealth Blvd
- 1344 Wingate Ave
- 1414 Crowder Ave
- 1023 Commonwealth Blvd
- 937 Fern Ave
- 923 Fern Ave
- 703 Fritz Ave
- 1427 Lancaster Ave
- 914 Upland Ave
- 719 Loblolly Ln
- 100 Brookline Plaza
- 717 Philadelphia Ave
- 111 Newport Ave
- 913 Gregg Ave
- 97 Summit Ave
- 730 Lancaster Ave
- 9 Laurel Woods Dr
- 728 Lancaster Ave
- 1420 Cortland Ave
- 1410 Cortland Ave
- 1367 Lacrosse Ave
- 1404 Kenhorst Blvd
- 1363 Lacrosse Ave
- 1500 Cortland Ave
- 1359 Lacrosse Ave
- 1355 Lacrosse Ave
- 1400 Kenhorst Blvd
- 1351 Lacrosse Ave
- 1504 Cortland Ave
- 1407 Lacrosse Ave
- 1426 Kenhorst Blvd
- 1347 Lacrosse Ave
- 1390 Kenhorst Blvd
- 1343 Lacrosse Ave
- 1411 Lacrosse Ave
- 1512 Cortland Ave
- 1434 Kenhorst Blvd
- 1407 Kenhorst Blvd
