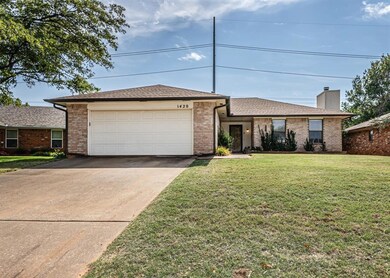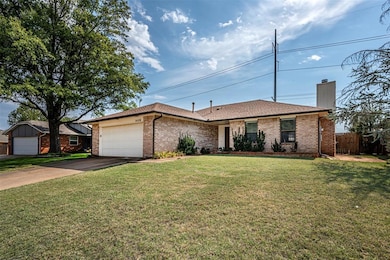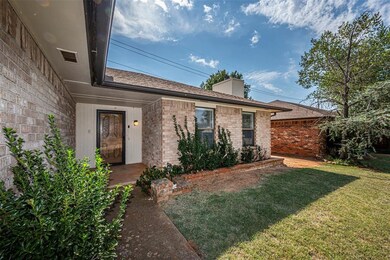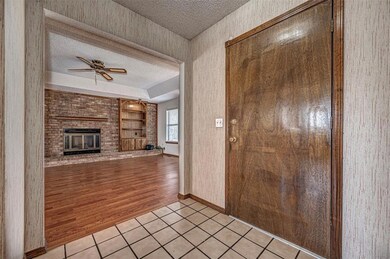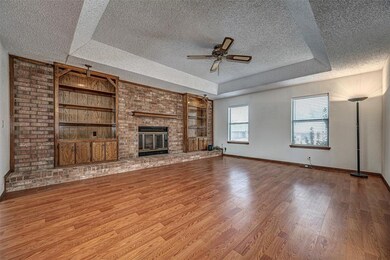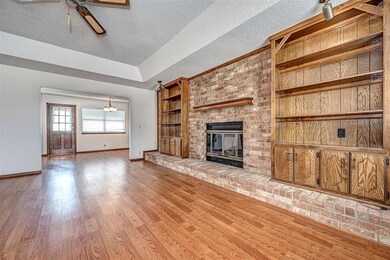
1420 Creston Way Edmond, OK 73012
The Trails NeighborhoodHighlights
- Ranch Style House
- Porch
- Interior Lot
- Heartland Middle School Rated A
- 2 Car Attached Garage
- Laundry Room
About This Home
As of November 2024Discover the potential in this 3-bedroom, 2-bathroom home which is conveniently located in a great neighborhood close to schools, shopping, restaurants, and more. The home offers a spacious living room with a cozy fireplace. While this home has an older charm, it has been lovingly cared for and is a perfect opportunity for someone to add their style.
Last Buyer's Agent
John Sanders
BHGRE Paramount

Home Details
Home Type
- Single Family
Est. Annual Taxes
- $1,763
Year Built
- Built in 1983
Lot Details
- 7,562 Sq Ft Lot
- North Facing Home
- Wood Fence
- Interior Lot
Parking
- 2 Car Attached Garage
- Garage Door Opener
- Driveway
Home Design
- Ranch Style House
- Slab Foundation
- Brick Frame
- Composition Roof
Interior Spaces
- 1,694 Sq Ft Home
- Ceiling Fan
- Gas Log Fireplace
- Fire and Smoke Detector
- Laundry Room
Kitchen
- Dishwasher
- Disposal
Flooring
- Carpet
- Tile
Bedrooms and Bathrooms
- 3 Bedrooms
- 2 Full Bathrooms
Outdoor Features
- Porch
Schools
- Sunset Elementary School
- Heartland Middle School
- Santa Fe High School
Utilities
- Central Heating and Cooling System
- Water Heater
- High Speed Internet
Listing and Financial Details
- Legal Lot and Block 023 / 010
Ownership History
Purchase Details
Home Financials for this Owner
Home Financials are based on the most recent Mortgage that was taken out on this home.Similar Homes in Edmond, OK
Home Values in the Area
Average Home Value in this Area
Purchase History
| Date | Type | Sale Price | Title Company |
|---|---|---|---|
| Warranty Deed | $212,000 | Chicago Title |
Property History
| Date | Event | Price | Change | Sq Ft Price |
|---|---|---|---|---|
| 11/22/2024 11/22/24 | Sold | $212,000 | -4.7% | $125 / Sq Ft |
| 11/15/2024 11/15/24 | Pending | -- | -- | -- |
| 10/11/2024 10/11/24 | For Sale | $222,500 | -- | $131 / Sq Ft |
Tax History Compared to Growth
Tax History
| Year | Tax Paid | Tax Assessment Tax Assessment Total Assessment is a certain percentage of the fair market value that is determined by local assessors to be the total taxable value of land and additions on the property. | Land | Improvement |
|---|---|---|---|---|
| 2024 | $1,763 | $18,453 | $2,352 | $16,101 |
| 2023 | $1,763 | $17,915 | $2,403 | $15,512 |
| 2022 | $1,715 | $17,393 | $2,645 | $14,748 |
| 2021 | $1,655 | $16,887 | $2,930 | $13,957 |
| 2020 | $1,623 | $16,396 | $3,061 | $13,335 |
| 2019 | $1,580 | $15,918 | $3,053 | $12,865 |
| 2018 | $1,540 | $15,455 | $0 | $0 |
| 2017 | $1,510 | $15,234 | $3,111 | $12,123 |
| 2016 | $1,489 | $15,069 | $2,745 | $12,324 |
| 2015 | $1,464 | $14,846 | $2,718 | $12,128 |
| 2014 | $1,416 | $14,414 | $2,712 | $11,702 |
Agents Affiliated with this Home
-
Shannon White
S
Seller's Agent in 2024
Shannon White
BHGRE Paramount
(405) 348-9700
1 in this area
7 Total Sales
-
Ing Yang
I
Seller Co-Listing Agent in 2024
Ing Yang
BHGRE Paramount
(405) 255-9534
1 in this area
30 Total Sales
-

Buyer's Agent in 2024
John Sanders
BHGRE Paramount
(405) 201-8498
Map
Source: MLSOK
MLS Number: 1138638
APN: 121151640
- 2712 Summerfield Dr
- 2721 Greenfield Dr
- 16704 Valley Crest
- 2720 Fairfield Dr
- 16624 Sunny Hollow Rd
- 16216 Brenton Hills Ave
- 16408 Del Mar Dr
- 2604 Ripple Creek Ln
- 217 NW 160th St
- 16725 Sunny Hollow Rd
- 16304 Coronado Dr
- 16304 Bandera
- 501 NW 170th St
- 17112 Valley Crest
- 1113 Bank Side Cir
- 1021 NW 167th St
- 1112 Bank Side Cir
- 1028 NW 166th Terrace
- 17116 Sunny Hollow Rd
- 508 NW 157th St

