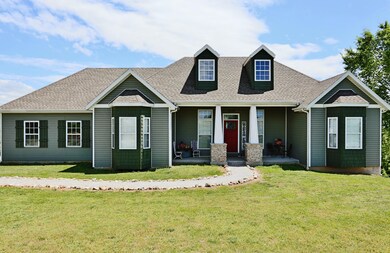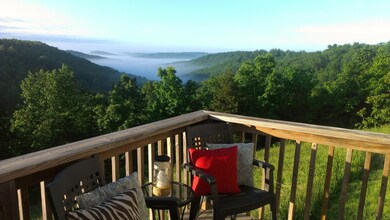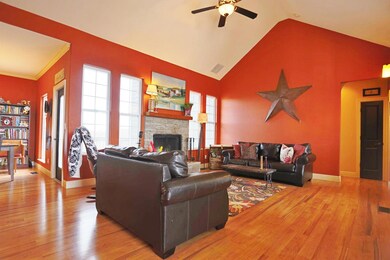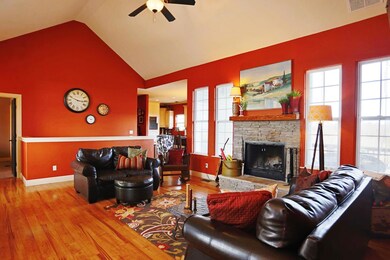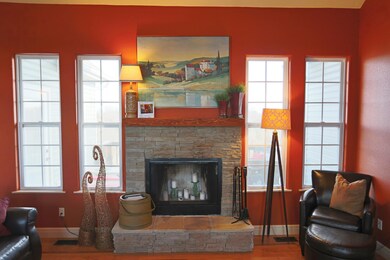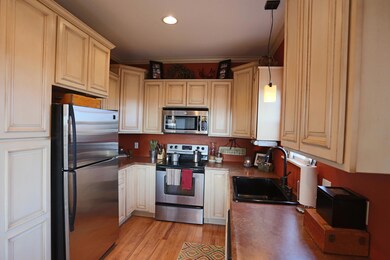
$299,000
- 3 Beds
- 2 Baths
- 1,178 Sq Ft
- 7789 State Highway 176
- Walnut Shade, MO
This listing is for TWO homes! Both homes sit on a half acre m/l. They each feature 3 bedrooms and 2 bathrooms.If you are looking to buy an income producing property, something with in law quarters or if you have children that need to be close to you - don't let this one pass you by. The stick built home features a metal roof, a spacious covered front porch, RV hookup, and a 2 car attached
Lacey Sanders Keller Williams Tri-Lakes

