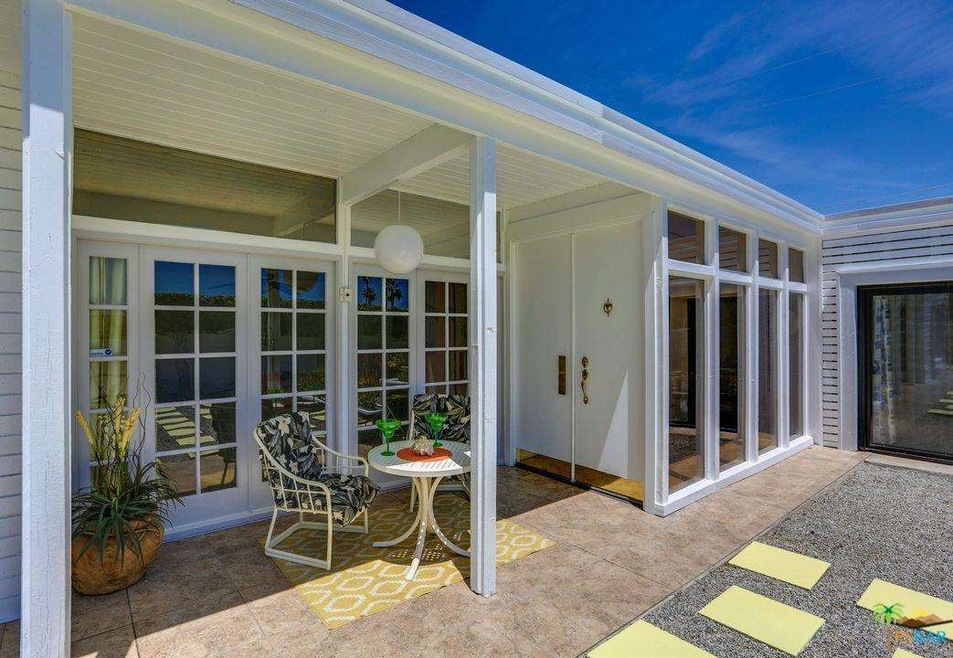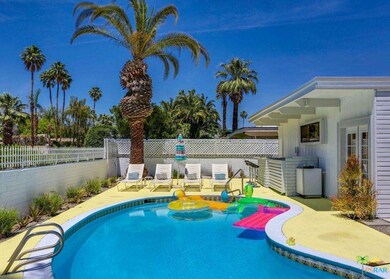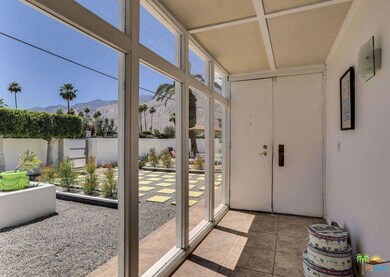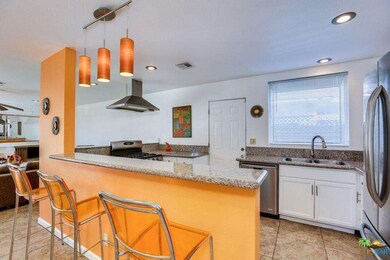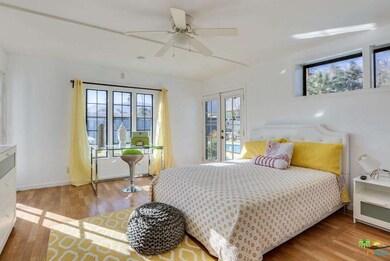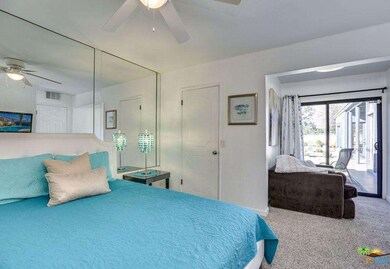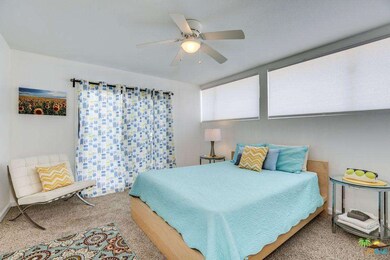
1420 E Alejo Rd Palm Springs, CA 92262
Movie Colony East NeighborhoodAbout This Home
As of June 2017Mid Century Modern with a pop! Add your touches to this 3 bedroom 3 bath Ruth Hardy Park/Movie Colony East home. Relax in the sparkling pool while enjoying the sweeping unobstructed southwest mountain views. The property was featured on House Hunters with the celebrity buyer choosing this home. Ideal location to shopping, restaurants and walking to the ever vibrant downtown.
Last Buyer's Agent
NonMember AgentDefault
NonMember OfficeDefault
Home Details
Home Type
Single Family
Est. Annual Taxes
$6,632
Year Built
1955
Lot Details
0
Listing Details
- Cross Street: DE ANZA
- Entry Location: Ground Level - no steps
- Active Date: 2016-12-04
- Full Bathroom: 2
- Three Quarter Bathrooms: 1
- Building Size: 1600.0
- Building Structure Style: Mid Century
- Doors: Double Door Entry
- Driving Directions: From Sunrise, go west on Alejo, home will be on your right
- Full Street Address: 1420 E ALEJO RD
- Pool Construction: In Ground
- Pool Descriptions: Heated And Filtered, Heated - Gas, Private Pool
- Primary Object Modification Timestamp: 2017-06-24
- Property Condition: Additions/Alter
- View Type: Mountain View
- Special Features: None
- Property Sub Type: Detached
- Stories: 1
- Year Built: 1955
Interior Features
- Bedroom Features: 2 Master Bedrooms
- Eating Areas: Breakfast Area, Breakfast Counter / Bar
- Appliances: Range Hood, Range, Free Standing Gas
- Advertising Remarks: Mid Century Modern with a pop! Add your touches to this 3 bedroom 3 bath Ruth Hardy Park/Movie Colony East home. Relax in the sparkling pool while enjoying the sweeping unobstructed southwest mountain views. The property was featured on House Hunters with
- Total Bedrooms: 3
- Builders Tract Code: 5740
- Builders Tract Name: RUTH HARDY PARK/MOVIE COLONY EAST
- Fireplace: Yes
- Levels: Ground Level, One Level
- Interior Amenities: Open Floor Plan, Recessed Lighting
- Fireplace Rooms: Living Room
- Appliances: Dishwasher, Garbage Disposal
- Floor Material: Carpet, Ceramic Tile
- Kitchen Features: Granite Counters, Open to Family Room
- Laundry: Laundry in Closet
- Pool: Yes
Exterior Features
- View: Yes
- Lot Size Sq Ft: 5663
- Common Walls: Detached/No Common Walls
- Direction Faces: Faces South, Faces West
- Entry Floor: 1
- Construction: Stucco, Wood
- Foundation: Foundation - Concrete Slab
- Patio: Concrete Slab
- Fence: Block Wall
- Water: District/Public
Garage/Parking
- Other Spaces: 2
- Parking Features: Driveway Gate
- Parking Spaces Total: 2
Utilities
- Sewer: In, Connected & Paid
- Water District: DESERT WATER AGENCY
- Sprinklers: Drip System
- TV Svcs: Cable TV, TV Satellite Dish - Leased
- Cooling Type: Air Conditioning, Ceiling Fan(s), Central A/C
- Heating Type: Central Furnace, Forced Air
Condo/Co-op/Association
- HOA: No
Multi Family
- Total Floors: 1
Ownership History
Purchase Details
Home Financials for this Owner
Home Financials are based on the most recent Mortgage that was taken out on this home.Purchase Details
Home Financials for this Owner
Home Financials are based on the most recent Mortgage that was taken out on this home.Purchase Details
Home Financials for this Owner
Home Financials are based on the most recent Mortgage that was taken out on this home.Purchase Details
Home Financials for this Owner
Home Financials are based on the most recent Mortgage that was taken out on this home.Purchase Details
Purchase Details
Home Financials for this Owner
Home Financials are based on the most recent Mortgage that was taken out on this home.Purchase Details
Similar Homes in the area
Home Values in the Area
Average Home Value in this Area
Purchase History
| Date | Type | Sale Price | Title Company |
|---|---|---|---|
| Grant Deed | $460,000 | Fidelity National Title | |
| Grant Deed | $409,000 | Title 365 | |
| Interfamily Deed Transfer | -- | None Available | |
| Grant Deed | $223,000 | Advantage Title Inc | |
| Trustee Deed | -- | None Available | |
| Interfamily Deed Transfer | -- | Chicago Title Company | |
| Interfamily Deed Transfer | -- | -- |
Mortgage History
| Date | Status | Loan Amount | Loan Type |
|---|---|---|---|
| Open | $310,000 | New Conventional | |
| Previous Owner | $245,000 | Balloon | |
| Previous Owner | $245,000 | Future Advance Clause Open End Mortgage | |
| Previous Owner | $133,800 | New Conventional | |
| Previous Owner | $200,000 | Purchase Money Mortgage |
Property History
| Date | Event | Price | Change | Sq Ft Price |
|---|---|---|---|---|
| 06/23/2017 06/23/17 | Sold | $460,000 | -0.9% | $288 / Sq Ft |
| 03/14/2017 03/14/17 | Price Changed | $464,000 | -1.1% | $290 / Sq Ft |
| 12/04/2016 12/04/16 | For Sale | $469,000 | +14.7% | $293 / Sq Ft |
| 12/22/2014 12/22/14 | Sold | $409,000 | 0.0% | $332 / Sq Ft |
| 12/03/2014 12/03/14 | Price Changed | $409,000 | -3.8% | $332 / Sq Ft |
| 11/24/2014 11/24/14 | Price Changed | $425,000 | -9.4% | $345 / Sq Ft |
| 11/11/2014 11/11/14 | For Sale | $469,000 | +110.3% | $380 / Sq Ft |
| 07/03/2012 07/03/12 | Sold | $223,000 | -10.4% | $181 / Sq Ft |
| 06/02/2012 06/02/12 | Pending | -- | -- | -- |
| 05/24/2012 05/24/12 | Price Changed | $249,000 | -3.9% | $202 / Sq Ft |
| 05/16/2012 05/16/12 | Price Changed | $259,000 | -3.4% | $210 / Sq Ft |
| 04/26/2012 04/26/12 | Price Changed | $268,000 | -3.6% | $217 / Sq Ft |
| 03/30/2012 03/30/12 | For Sale | $278,000 | +24.7% | $225 / Sq Ft |
| 03/29/2012 03/29/12 | Off Market | $223,000 | -- | -- |
| 03/19/2012 03/19/12 | Price Changed | $278,000 | -3.5% | $225 / Sq Ft |
| 03/13/2012 03/13/12 | Price Changed | $288,000 | -3.4% | $234 / Sq Ft |
| 02/29/2012 02/29/12 | For Sale | $298,000 | -- | $242 / Sq Ft |
Tax History Compared to Growth
Tax History
| Year | Tax Paid | Tax Assessment Tax Assessment Total Assessment is a certain percentage of the fair market value that is determined by local assessors to be the total taxable value of land and additions on the property. | Land | Improvement |
|---|---|---|---|---|
| 2025 | $6,632 | $550,183 | $160,158 | $390,025 |
| 2023 | $6,632 | $513,135 | $153,940 | $359,195 |
| 2022 | $6,764 | $503,074 | $150,922 | $352,152 |
| 2021 | $6,629 | $493,211 | $147,963 | $345,248 |
| 2020 | $6,334 | $488,154 | $146,446 | $341,708 |
| 2019 | $6,226 | $478,583 | $143,575 | $335,008 |
| 2018 | $6,111 | $469,200 | $140,760 | $328,440 |
| 2017 | $5,565 | $423,541 | $127,062 | $296,479 |
| 2016 | $5,404 | $415,237 | $124,571 | $290,666 |
| 2015 | $5,187 | $409,000 | $122,700 | $286,300 |
| 2014 | $2,955 | $224,012 | $67,304 | $156,708 |
Agents Affiliated with this Home
-
Jeff Blacker

Seller's Agent in 2017
Jeff Blacker
Compass
(760) 408-5075
1 in this area
112 Total Sales
-
N
Buyer's Agent in 2017
NonMember AgentDefault
NonMember OfficeDefault
-
Arleen Cohen-Bianchi
A
Seller's Agent in 2014
Arleen Cohen-Bianchi
Keller Williams Realty
(310) 435-2944
48 Total Sales
-
Michelle Terrazas

Seller's Agent in 2012
Michelle Terrazas
Lodestone Real Estate
(951) 743-8044
43 Total Sales
Map
Source: The MLS
MLS Number: 16-184536PS
APN: 507-293-012
- 515 N Calle Marcus
- 415 N Hermosa Dr
- 1490 Yermo Dr N
- 555 N Sunrise Way
- 468 N Greenhouse Way
- 550 N Arquilla Rd
- 353 N Hermosa Dr Unit 7C1
- 374 Terra Vita
- 1399 Tamarisk Rd
- 400 N Sunrise Way Unit 203
- 400 N Sunrise Way Unit 119
- 400 N Sunrise Way Unit 259
- 400 N Sunrise Way Unit 252
- 1150 E Amado Rd Unit 17D2
- 366 Terra Vita
- 715 N Sunrise Way
- 351 N Hermosa Dr Unit 2B2
- 1055 E Granvia Valmonte
- 1655 Tamarisk Rd
- 1100 E Amado Rd Unit 11A1
