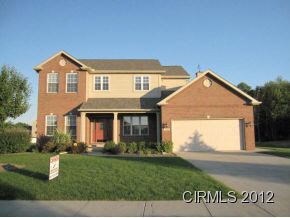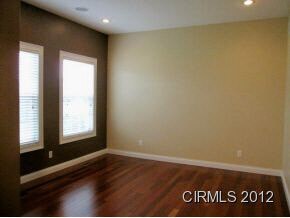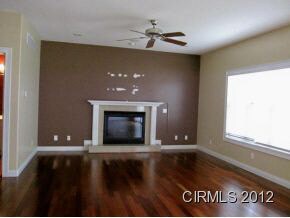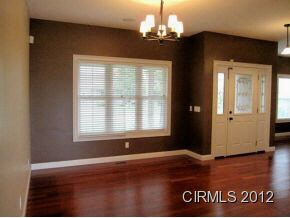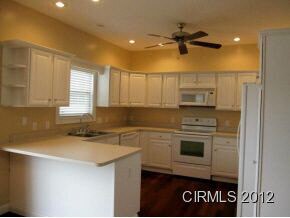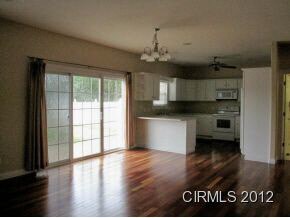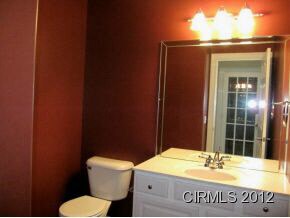1420 E Crane Pond Dr Marion, IN 46952
Shady Hills NeighborhoodEstimated Value: $349,459 - $421,000
4
Beds
2.5
Baths
3,388
Sq Ft
$112/Sq Ft
Est. Value
Highlights
- Wood Flooring
- 1 Fireplace
- 2 Car Attached Garage
- Whirlpool Bathtub
- Covered Patio or Porch
- Bar
About This Home
As of April 2013Spacious 4 bedroom, 2.5 bath home features Brazilian cherry wood flooring on the main floor of the home. Family room includes fireplace. Kitchen has breakfast bar. The finished basement includes a recreation room and office with shelving. The master suite offers a walk-in closet and private bath with separate 5' shower and jetted tub. Loft area upstairs is 6.7x12.7. Security system. Vinyl fencing. Patio.
Home Details
Home Type
- Single Family
Est. Annual Taxes
- $1,887
Year Built
- Built in 2003
Lot Details
- 0.43 Acre Lot
- Lot Dimensions are 90x206
- Vinyl Fence
Home Design
- Brick Exterior Construction
- Vinyl Construction Material
Interior Spaces
- 2-Story Property
- Bar
- Ceiling Fan
- 1 Fireplace
- Basement Fills Entire Space Under The House
- Disposal
- Electric Dryer Hookup
Flooring
- Wood
- Carpet
- Tile
Bedrooms and Bathrooms
- 4 Bedrooms
- Whirlpool Bathtub
Home Security
- Home Security System
- Fire and Smoke Detector
Parking
- 2 Car Attached Garage
- Garage Door Opener
Outdoor Features
- Covered Patio or Porch
Utilities
- Forced Air Heating and Cooling System
- Heating System Uses Gas
- Cable TV Available
Listing and Financial Details
- Assessor Parcel Number 27-03-35-100-010.201-023
Ownership History
Date
Name
Owned For
Owner Type
Purchase Details
Listed on
Aug 15, 2012
Closed on
Mar 8, 2013
Sold by
Auto Owners Insurance Co
Bought by
Brunner Hamilton Paige and Brunner Iris
List Price
$208,500
Sold Price
$206,000
Premium/Discount to List
-$2,500
-1.2%
Current Estimated Value
Home Financials for this Owner
Home Financials are based on the most recent Mortgage that was taken out on this home.
Estimated Appreciation
$172,365
Avg. Annual Appreciation
4.74%
Original Mortgage
$188,000
Outstanding Balance
$134,459
Interest Rate
3.46%
Mortgage Type
New Conventional
Estimated Equity
$231,019
Purchase Details
Closed on
May 18, 2012
Sold by
Palmer Michael C and Palmer Kristin R
Bought by
Auto-Owners Insurance Co
Purchase Details
Closed on
Apr 22, 2012
Sold by
Palmer Michael C
Bought by
Auto
Purchase Details
Closed on
Jun 5, 2009
Sold by
Ream Todd C and Ream Sara C
Bought by
Palmer Michael C
Home Financials for this Owner
Home Financials are based on the most recent Mortgage that was taken out on this home.
Original Mortgage
$44,024
Interest Rate
5.87%
Mortgage Type
Purchase Money Mortgage
Purchase Details
Closed on
May 5, 2009
Sold by
Ream Todd C and Ream Sara V
Bought by
Palmer Michael C and Palmer Kristin R
Home Financials for this Owner
Home Financials are based on the most recent Mortgage that was taken out on this home.
Original Mortgage
$44,024
Interest Rate
5.87%
Mortgage Type
Purchase Money Mortgage
Create a Home Valuation Report for This Property
The Home Valuation Report is an in-depth analysis detailing your home's value as well as a comparison with similar homes in the area
Home Values in the Area
Average Home Value in this Area
Purchase History
| Date | Buyer | Sale Price | Title Company |
|---|---|---|---|
| Brunner Hamilton Paige | -- | None Available | |
| Auto-Owners Insurance Co | -- | None Available | |
| Auto | $208,500 | -- | |
| Palmer Michael C | $203,500 | Insured Closing Specialists | |
| Palmer Michael C | -- | None Available |
Source: Public Records
Mortgage History
| Date | Status | Borrower | Loan Amount |
|---|---|---|---|
| Open | Brunner Hamilton Paige | $60,000 | |
| Open | Brunner Hamilton Paige | $188,000 | |
| Previous Owner | Palmer Michael C | $44,024 |
Source: Public Records
Property History
| Date | Event | Price | Change | Sq Ft Price |
|---|---|---|---|---|
| 04/10/2013 04/10/13 | Sold | $206,000 | -1.2% | $61 / Sq Ft |
| 03/11/2013 03/11/13 | Pending | -- | -- | -- |
| 08/15/2012 08/15/12 | For Sale | $208,500 | -- | $62 / Sq Ft |
Source: Indiana Regional MLS
Tax History Compared to Growth
Tax History
| Year | Tax Paid | Tax Assessment Tax Assessment Total Assessment is a certain percentage of the fair market value that is determined by local assessors to be the total taxable value of land and additions on the property. | Land | Improvement |
|---|---|---|---|---|
| 2024 | $3,422 | $342,200 | $18,100 | $324,100 |
| 2023 | $3,059 | $305,900 | $18,100 | $287,800 |
| 2022 | $2,655 | $265,500 | $15,700 | $249,800 |
| 2021 | $2,403 | $240,300 | $15,700 | $224,600 |
| 2020 | $2,421 | $242,100 | $15,700 | $226,400 |
| 2019 | $2,447 | $244,700 | $15,700 | $229,000 |
| 2018 | $2,389 | $237,900 | $15,700 | $222,200 |
| 2017 | $2,375 | $236,500 | $15,700 | $220,800 |
| 2016 | $2,233 | $223,300 | $15,700 | $207,600 |
| 2014 | $2,240 | $224,000 | $20,300 | $203,700 |
| 2013 | $2,240 | $223,400 | $20,300 | $203,100 |
Source: Public Records
Map
Source: Indiana Regional MLS
MLS Number: 750753
APN: 27-03-35-100-010.201-023
Nearby Homes
- 2311 American Dr
- 2650 W Kem Rd
- 1513 E Crane Pond Dr
- 2376 W Kem Rd
- 1129 N Miller Ave
- 1525 N Miller Ave
- 2128 Morrow Rd
- 2024 W Maplewood Dr
- 2565 N Breezewood Dr
- 2625 W Lawson Rd
- 0 W Kem Rd Unit 202512289
- 1834 W Kem Rd
- 809 N Guinivere Dr
- 1814 W Kem Rd
- 2005 W Therlow Dr
- 807 N Knight Cir
- 1723 W Timberview Dr
- 1425 Fox Trail Unit 46
- 1431 Fox Trail Unit 49
- 1419 Fox Trail Unit 43
- 1394 E Crane Pond Dr
- 1458 E Crane Pond
- 1454 E Crane Pond Dr
- 1378 N Lexington Rd
- 2626 S Crane Pond Dr
- 2624 S Crane Pond Dr
- 1467 E Crane Pond Dr
- 1437 E Crane Pond Dr
- 1479 E Crane Pond Dr
- 2622 S Crane Pond Dr
- 1464 E Crane Pond Dr
- 1348 N Lexington Rd
- 2630 S Crane Pond Dr
- 1478 N Lexington Rd
- 1468 E Crane Pond Dr
- 1483 W Crane Pond Dr
- 2604 W Ticonderoga Dr
- 2732 S Crane Pond Dr
- 1316 N Lexington Rd
- 1389 N Lexington Rd
