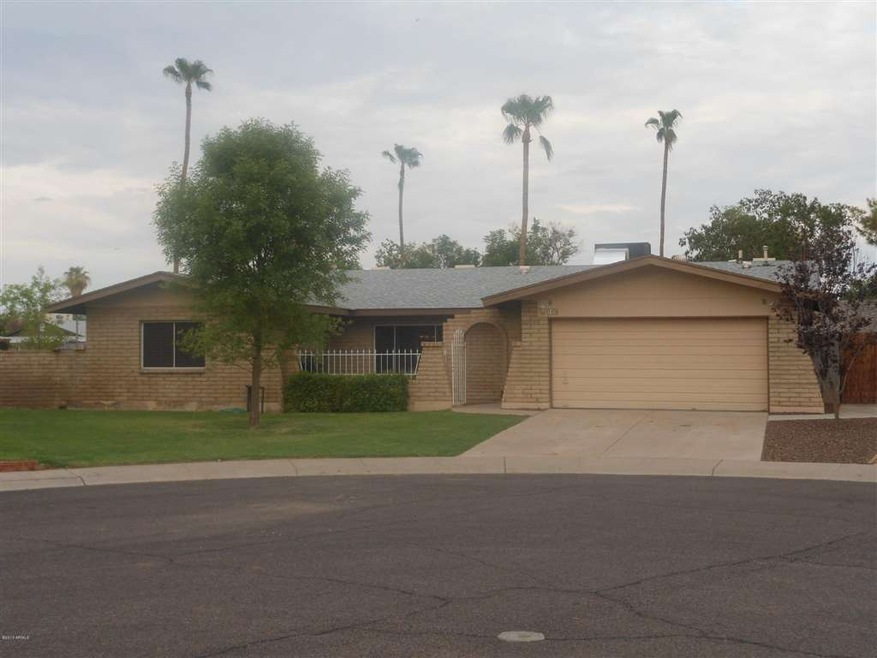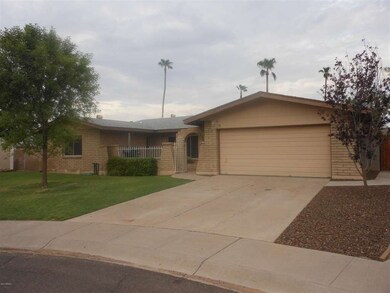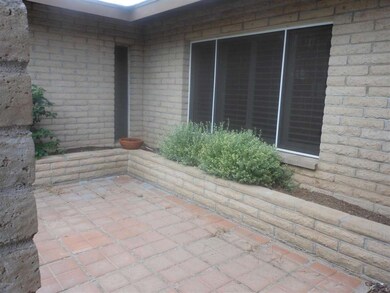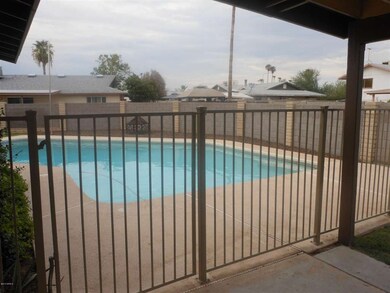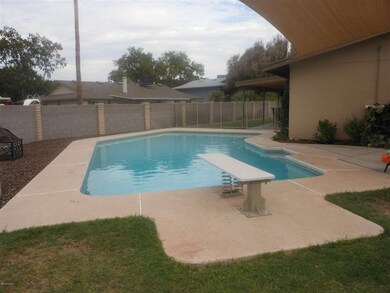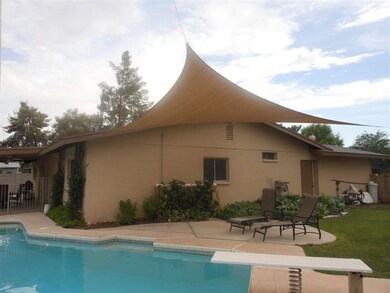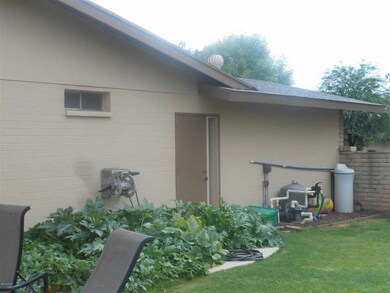
1420 E Ellis Dr Tempe, AZ 85282
The Lakes NeighborhoodHighlights
- Private Pool
- No HOA
- Double Pane Windows
- 0.22 Acre Lot
- Cul-De-Sac
- Solar Screens
About This Home
As of September 2019TRADITIONAL SALE! FAST RESPONSE...Well maintained 5 bedroom 2 bath home (5th is currently used as office), King sized master bedroom and larger secondary rooms. Located in sought after Tempe neighborhood, near Hwys I-60 and 101, airport is approximately 10 minutes away, shopping, restaurants, schools, library, and entertainment nearby. This owner has used designer paint, crown molding, tile in heavy traffic areas, and carpet in bedrooms. Updated cabinets, faucets and lighting fixtures. Lots of closet and storage space. Extra large laundry room. Inviting backyard with fenced diving pool for these HOT summer days! For a ready move-in home in a well established area, this is the house to call HOME.
Last Agent to Sell the Property
Acacia Fine Homes License #BR556499000 Listed on: 07/17/2013
Home Details
Home Type
- Single Family
Est. Annual Taxes
- $2,026
Year Built
- Built in 1971
Lot Details
- 9,662 Sq Ft Lot
- Cul-De-Sac
- Block Wall Fence
- Front and Back Yard Sprinklers
- Sprinklers on Timer
- Grass Covered Lot
Parking
- 2 Car Garage
Home Design
- Composition Roof
Interior Spaces
- 2,176 Sq Ft Home
- 1-Story Property
- Ceiling Fan
- Double Pane Windows
- Low Emissivity Windows
- Vinyl Clad Windows
- Solar Screens
- Built-In Microwave
Flooring
- Carpet
- Tile
Bedrooms and Bathrooms
- 5 Bedrooms
- 2 Bathrooms
Accessible Home Design
- Hard or Low Nap Flooring
Pool
- Private Pool
- Fence Around Pool
- Diving Board
Schools
- Arredondo Elementary School
- Connolly Middle School
- Mcclintock High School
Utilities
- Refrigerated Cooling System
- Heating Available
- High Speed Internet
- Cable TV Available
Community Details
- No Home Owners Association
- Association fees include no fees
- Built by Hallcraft
- Tempe Gardens 9 Subdivision
Listing and Financial Details
- Tax Lot 1169
- Assessor Parcel Number 133-39-266
Ownership History
Purchase Details
Home Financials for this Owner
Home Financials are based on the most recent Mortgage that was taken out on this home.Purchase Details
Home Financials for this Owner
Home Financials are based on the most recent Mortgage that was taken out on this home.Purchase Details
Home Financials for this Owner
Home Financials are based on the most recent Mortgage that was taken out on this home.Purchase Details
Home Financials for this Owner
Home Financials are based on the most recent Mortgage that was taken out on this home.Purchase Details
Purchase Details
Home Financials for this Owner
Home Financials are based on the most recent Mortgage that was taken out on this home.Purchase Details
Home Financials for this Owner
Home Financials are based on the most recent Mortgage that was taken out on this home.Purchase Details
Home Financials for this Owner
Home Financials are based on the most recent Mortgage that was taken out on this home.Similar Homes in the area
Home Values in the Area
Average Home Value in this Area
Purchase History
| Date | Type | Sale Price | Title Company |
|---|---|---|---|
| Warranty Deed | $375,000 | Os National Llc | |
| Warranty Deed | $365,500 | Os National Llc | |
| Warranty Deed | $276,000 | Chicago Title Agency Inc | |
| Special Warranty Deed | $225,000 | First American Title Ins Co | |
| Trustee Deed | $272,000 | First American Title | |
| Special Warranty Deed | $305,000 | Stewart Title & Trust Of Pho | |
| Warranty Deed | $349,000 | Stewart Title & Trust Of Pho | |
| Trustee Deed | $305,000 | -- |
Mortgage History
| Date | Status | Loan Amount | Loan Type |
|---|---|---|---|
| Open | $286,200 | New Conventional | |
| Closed | $281,250 | New Conventional | |
| Previous Owner | $400,000,000 | Construction | |
| Previous Owner | $275,793 | FHA | |
| Previous Owner | $271,000 | FHA | |
| Previous Owner | $225,234 | VA | |
| Previous Owner | $232,280 | VA | |
| Previous Owner | $225,000 | VA | |
| Previous Owner | $52,485 | Stand Alone Second | |
| Previous Owner | $279,920 | Purchase Money Mortgage | |
| Previous Owner | $265,000 | Unknown |
Property History
| Date | Event | Price | Change | Sq Ft Price |
|---|---|---|---|---|
| 09/04/2019 09/04/19 | Sold | $375,000 | 0.0% | $172 / Sq Ft |
| 07/25/2019 07/25/19 | Pending | -- | -- | -- |
| 07/18/2019 07/18/19 | Price Changed | $375,000 | -0.8% | $172 / Sq Ft |
| 07/11/2019 07/11/19 | Price Changed | $378,000 | -0.8% | $174 / Sq Ft |
| 06/23/2019 06/23/19 | For Sale | $381,000 | +38.0% | $175 / Sq Ft |
| 10/15/2013 10/15/13 | Sold | $276,000 | -3.2% | $127 / Sq Ft |
| 07/18/2013 07/18/13 | Pending | -- | -- | -- |
| 07/17/2013 07/17/13 | For Sale | $285,000 | -- | $131 / Sq Ft |
Tax History Compared to Growth
Tax History
| Year | Tax Paid | Tax Assessment Tax Assessment Total Assessment is a certain percentage of the fair market value that is determined by local assessors to be the total taxable value of land and additions on the property. | Land | Improvement |
|---|---|---|---|---|
| 2025 | $2,771 | $24,740 | -- | -- |
| 2024 | $2,738 | $23,562 | -- | -- |
| 2023 | $2,738 | $43,680 | $8,730 | $34,950 |
| 2022 | $2,626 | $32,700 | $6,540 | $26,160 |
| 2021 | $2,645 | $30,270 | $6,050 | $24,220 |
| 2020 | $2,564 | $28,220 | $5,640 | $22,580 |
| 2019 | $2,516 | $25,730 | $5,140 | $20,590 |
| 2018 | $2,126 | $24,350 | $4,870 | $19,480 |
| 2017 | $2,060 | $22,810 | $4,560 | $18,250 |
| 2016 | $2,050 | $22,610 | $4,520 | $18,090 |
| 2015 | $1,983 | $20,030 | $4,000 | $16,030 |
Agents Affiliated with this Home
-

Seller's Agent in 2019
Eugene Quackenbush
Venture REI, LLC
(623) 399-8275
96 Total Sales
-
R
Buyer's Agent in 2019
Robert Weinstein
E & G Real Estate Services
(480) 550-8500
2 in this area
15 Total Sales
-

Seller's Agent in 2013
Sandra Mitsis
Acacia Fine Homes
(480) 529-5065
11 Total Sales
-

Buyer's Agent in 2013
Fred Ortiz
DeLex Realty
(602) 373-3846
65 Total Sales
Map
Source: Arizona Regional Multiple Listing Service (ARMLS)
MLS Number: 4969386
APN: 133-39-266
- 1502 E Minton Dr
- 5032 S Elm St
- 1631 E Logan Dr
- 1706 E Dunbar Dr
- 1228 E Fremont Dr
- 5102 S Stanley Place
- 1232 E Baseline Rd
- 4415 S Poplar St
- 4409 S Poplar St
- 1061 E Fremont Dr
- 1205 E Northshore Dr Unit 121
- 1329 E Whalers Way
- 1323 E Whalers Way
- 1608 E Weathervane Ln
- 1513 E Weathervane Ln
- 5200 S Lakeshore Dr Unit 120
- 5200 S Lakeshore Dr Unit 206
- 5200 S Lakeshore Dr Unit 204
- 3912 S Elm St
- 1873 E Ellis Dr
