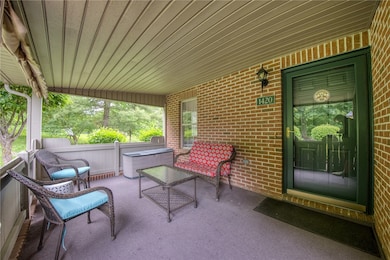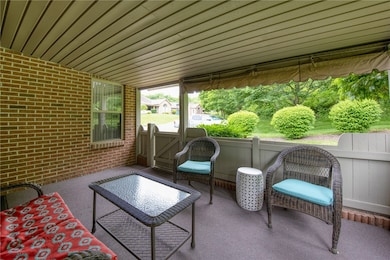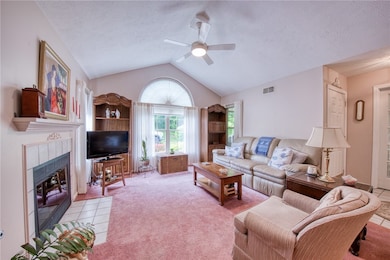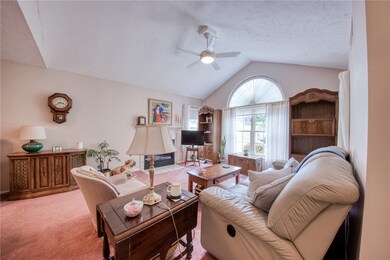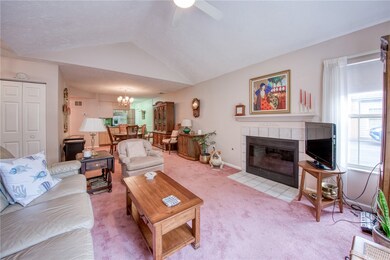1420 Greenbriar Dr Unit 1420 South Park, PA 15129
South Park Township NeighborhoodEstimated payment $2,359/month
Highlights
- Outdoor Pool
- Kitchen Island
- Central Air
- 2 Car Attached Garage
- Ceramic Tile Flooring
- Heating System Uses Gas
About This Home
Discover this effortless one-level living in this desirable end-unit patio home, offering privacy, comfort, and convenience. Relax on the cozy, front covered porch. Walk inside to a bright and open concept living room/dining room with cathedral ceilings and a gas fireplace, which adds so much warmth and ambiance to the space. The layout features a spacious main-level primary suite with a full en-suite bath and large walk in closet. A second main-level bedroom provides versatility-perfect for guests, an office, or a hobby space. In the kitchen, you will enjoy granite countertops, newer SS appliances, and plenty of storage in the well built custom cabinets, and laundry conveniently located off kitchen. Upstairs, you will find an additional loft style bedroom complete with a full bath-perfect as a private guest retreat or whatever you want to use it; the possibilities are endless. This unit is a treat and ready for the next owner to come in and make it their own!
Property Details
Home Type
- Condominium
Est. Annual Taxes
- $5,603
Year Built
- Built in 1993
HOA Fees
- $300 Monthly HOA Fees
Home Design
- Patio Home
- Asphalt Roof
- Vinyl Siding
Interior Spaces
- 1,140 Sq Ft Home
- Gas Fireplace
- Window Treatments
- Window Screens
- Ceramic Tile Flooring
Kitchen
- Stove
- Microwave
- Dishwasher
- Kitchen Island
- Disposal
Bedrooms and Bathrooms
- 3 Bedrooms
Laundry
- Dryer
- Washer
Parking
- 2 Car Attached Garage
- Garage Door Opener
Pool
- Outdoor Pool
Utilities
- Central Air
- Heating System Uses Gas
Community Details
- Greenbriar Chase Condominiums Subdivision
Map
Home Values in the Area
Average Home Value in this Area
Tax History
| Year | Tax Paid | Tax Assessment Tax Assessment Total Assessment is a certain percentage of the fair market value that is determined by local assessors to be the total taxable value of land and additions on the property. | Land | Improvement |
|---|---|---|---|---|
| 2024 | $4,680 | $134,000 | -- | $134,000 |
| 2023 | $4,622 | $134,000 | $0 | $134,000 |
| 2022 | $4,523 | $134,000 | $0 | $134,000 |
| 2021 | $4,523 | $134,000 | $0 | $134,000 |
| 2020 | $4,523 | $134,000 | $0 | $134,000 |
| 2019 | $4,445 | $134,000 | $0 | $134,000 |
| 2018 | $444 | $134,000 | $0 | $134,000 |
| 2017 | $4,236 | $134,000 | $0 | $134,000 |
| 2016 | $634 | $134,000 | $0 | $134,000 |
| 2015 | $634 | $134,000 | $0 | $134,000 |
| 2014 | $4,056 | $152,000 | $0 | $152,000 |
Property History
| Date | Event | Price | Change | Sq Ft Price |
|---|---|---|---|---|
| 05/29/2025 05/29/25 | For Sale | $300,000 | -- | $263 / Sq Ft |
Purchase History
| Date | Type | Sale Price | Title Company |
|---|---|---|---|
| Warranty Deed | $160,000 | -- | |
| Deed | $133,000 | -- |
Mortgage History
| Date | Status | Loan Amount | Loan Type |
|---|---|---|---|
| Open | $54,000 | Unknown |
Source: West Penn Multi-List
MLS Number: 1703397
APN: 0770-N-00100-1420-00
- 2120 Chris Dr
- 2869 Amy Dr
- 07 Ridge Rd
- 350 Hidden Ridge Ct Unit 202
- 200 Hidden Ridge Ct Unit 202
- 550 Hidden Ridge Ct Unit 203
- 900 Hidden Ridge Ct Unit 202
- 2728 Gould Dr
- 2993 Amy Dr
- 2220 Watchfield Dr
- 2213 Watchfield Dr
- 2216 Watchfield Dr
- 2759 Ridge Rd
- 2520 Bonnie Dell Dr
- 1889 Riggs Rd
- 1819 Edward Dr
- 1877 Riggs Rd
- 3618 Downing St
- 217 Parkridge Place
- 1573 Wilson Rd

