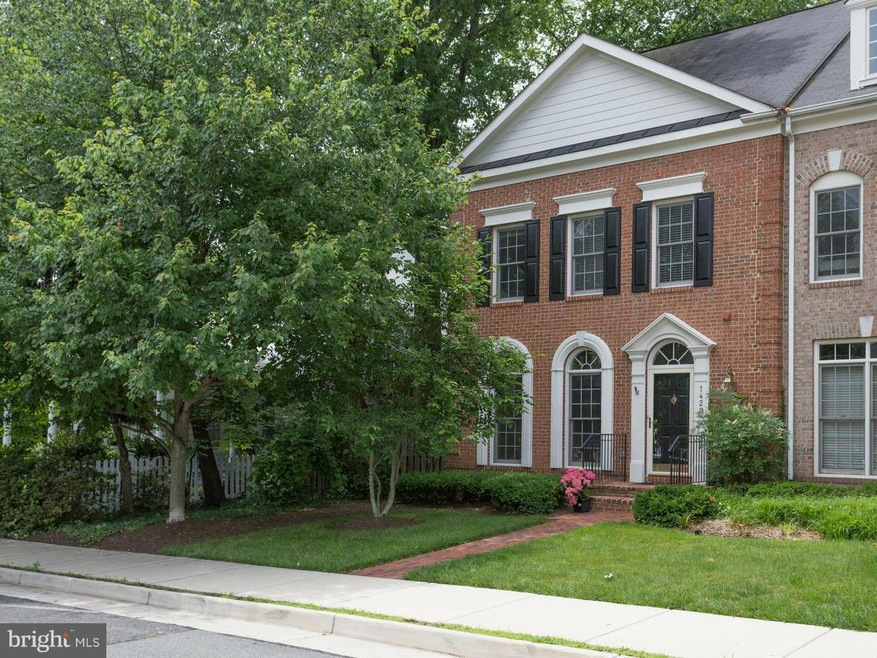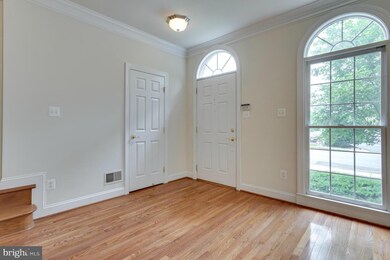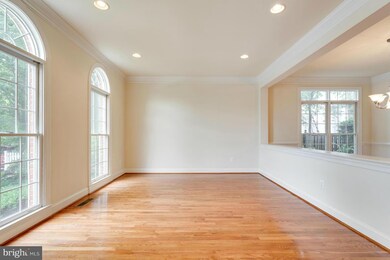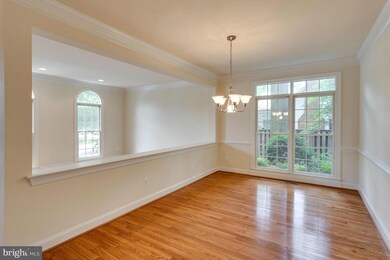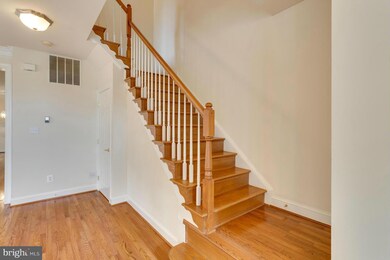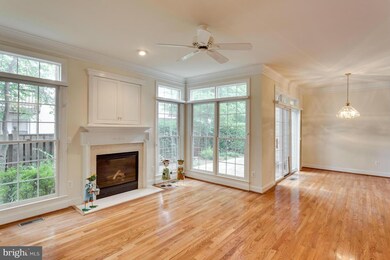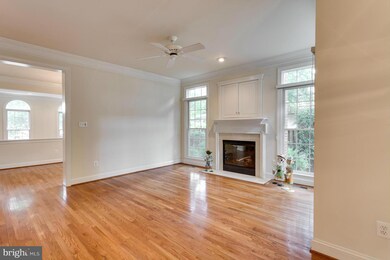
1420 Ingleside Ave McLean, VA 22101
Estimated Value: $1,458,000 - $1,586,000
Highlights
- Open Floorplan
- Colonial Architecture
- Upgraded Countertops
- Sherman Elementary School Rated A
- Combination Kitchen and Living
- Game Room
About This Home
As of December 2015Beautiful end unit with private serene patio located downtown McLean.Blks to shops, rest, comm center, library & rec cent.. Minutes to 66,495,Silver Line and DC.Open floor plan great for entertaining & casual everyday living. large 4th bedroom with full bath over garage - great for guests or home office. Den in lower level w full bath & rec room. Large storage area. No sign on prop.
Townhouse Details
Home Type
- Townhome
Est. Annual Taxes
- $10,418
Year Built
- Built in 1999
Lot Details
- 2,163 Sq Ft Lot
- 1 Common Wall
- Property is in very good condition
HOA Fees
- $146 Monthly HOA Fees
Parking
- 2 Car Attached Garage
Home Design
- Colonial Architecture
- Brick Exterior Construction
- HardiePlank Type
Interior Spaces
- Property has 3 Levels
- Open Floorplan
- Crown Molding
- Tray Ceiling
- Ceiling height of 9 feet or more
- Recessed Lighting
- Fireplace With Glass Doors
- Gas Fireplace
- Window Treatments
- Sliding Doors
- Six Panel Doors
- Family Room
- Combination Kitchen and Living
- Dining Room
- Den
- Game Room
- Storage Room
- Utility Room
- Finished Basement
- Sump Pump
Kitchen
- Galley Kitchen
- Breakfast Room
- Built-In Self-Cleaning Oven
- Down Draft Cooktop
- Microwave
- Ice Maker
- Dishwasher
- Upgraded Countertops
- Disposal
Bedrooms and Bathrooms
- 4 Bedrooms
- En-Suite Primary Bedroom
- En-Suite Bathroom
- 4.5 Bathrooms
Laundry
- Laundry Room
- Dryer
- Washer
Schools
- Sherman Elementary School
- Longfellow Middle School
- Mclean High School
Utilities
- Forced Air Heating and Cooling System
- Natural Gas Water Heater
Community Details
- Association fees include snow removal, trash, lawn maintenance
- Mclean Village Homeowner's Ass Community
- Mclean Village Subdivision
Listing and Financial Details
- Home warranty included in the sale of the property
- Tax Lot 16
- Assessor Parcel Number 30-2-50- -16
Ownership History
Purchase Details
Home Financials for this Owner
Home Financials are based on the most recent Mortgage that was taken out on this home.Purchase Details
Home Financials for this Owner
Home Financials are based on the most recent Mortgage that was taken out on this home.Purchase Details
Home Financials for this Owner
Home Financials are based on the most recent Mortgage that was taken out on this home.Similar Homes in the area
Home Values in the Area
Average Home Value in this Area
Purchase History
| Date | Buyer | Sale Price | Title Company |
|---|---|---|---|
| Briggs Charles A | $1,050,000 | Republic Title Inc | |
| Yoder Eric M | $1,050,000 | -- | |
| Buck Jerry E | $504,485 | -- |
Mortgage History
| Date | Status | Borrower | Loan Amount |
|---|---|---|---|
| Open | Briggs Charles A | $335,000 | |
| Closed | Briggs Charles A | $450,000 | |
| Previous Owner | Yoder Eric M | $650,000 | |
| Previous Owner | Yoder Eric M | $650,000 | |
| Previous Owner | Buck Jerry E | $403,550 |
Property History
| Date | Event | Price | Change | Sq Ft Price |
|---|---|---|---|---|
| 12/29/2015 12/29/15 | Sold | $1,050,000 | -5.4% | $388 / Sq Ft |
| 12/22/2015 12/22/15 | Pending | -- | -- | -- |
| 06/19/2015 06/19/15 | For Sale | $1,109,900 | 0.0% | $410 / Sq Ft |
| 05/08/2013 05/08/13 | Rented | $5,000 | 0.0% | -- |
| 05/08/2013 05/08/13 | Under Contract | -- | -- | -- |
| 05/04/2013 05/04/13 | For Rent | $5,000 | 0.0% | -- |
| 06/25/2012 06/25/12 | Rented | $5,000 | 0.0% | -- |
| 06/25/2012 06/25/12 | Under Contract | -- | -- | -- |
| 06/02/2012 06/02/12 | For Rent | $5,000 | -- | -- |
Tax History Compared to Growth
Tax History
| Year | Tax Paid | Tax Assessment Tax Assessment Total Assessment is a certain percentage of the fair market value that is determined by local assessors to be the total taxable value of land and additions on the property. | Land | Improvement |
|---|---|---|---|---|
| 2024 | $16,418 | $1,342,600 | $473,000 | $869,600 |
| 2023 | $15,041 | $1,263,680 | $395,000 | $868,680 |
| 2022 | $14,061 | $1,164,700 | $395,000 | $769,700 |
| 2021 | $13,786 | $1,118,730 | $395,000 | $723,730 |
| 2020 | $12,578 | $1,011,890 | $364,000 | $647,890 |
| 2019 | $12,402 | $996,040 | $360,000 | $636,040 |
| 2018 | $11,027 | $958,910 | $356,000 | $602,910 |
| 2017 | $12,240 | $1,004,670 | $356,000 | $648,670 |
| 2016 | $12,452 | $1,024,730 | $356,000 | $668,730 |
| 2015 | $11,098 | $944,040 | $342,000 | $602,040 |
| 2014 | $10,418 | $886,290 | $325,000 | $561,290 |
Agents Affiliated with this Home
-
Marie Barresi

Seller's Agent in 2015
Marie Barresi
Pearson Smith Realty, LLC
(703) 915-3905
1 in this area
30 Total Sales
-
Tracy Shively

Buyer's Agent in 2015
Tracy Shively
Douglas Elliman of Metro DC, LLC - Washington
(703) 930-0268
7 in this area
92 Total Sales
-
J
Seller's Agent in 2012
Jennifer Bargerstock
Keller Williams Realty
-

Buyer's Agent in 2012
Aznita Neri
Weichert Corporate
(703) 346-8835
8 in this area
53 Total Sales
Map
Source: Bright MLS
MLS Number: 1003708023
APN: 0302-50-0016
- 1448 Ingleside Ave
- 1519 Spring Vale Ave
- 6900 Fleetwood Rd Unit 322
- 6900 Fleetwood Rd Unit 414
- 6900 Fleetwood Rd Unit 706
- 6900 Fleetwood Rd Unit 503
- 1537 Cedar Ave
- 1415 Homeric Ct
- 1450 Emerson Ave Unit G04-4
- 1450 Emerson Ave Unit G05-5
- 1450 Emerson Ave Unit G01
- 1317 Mayflower Dr
- 7024 Statendam Ct
- 6718 Lowell Ave Unit 406
- 6718 Lowell Ave Unit 904
- 6718 Lowell Ave Unit 407
- 6718 Lowell Ave Unit 803
- 6718 Lowell Ave Unit 503
- 6718 Lowell Ave Unit 603
- 7030 Santa Maria Ct
- 1420 Ingleside Ave
- 1418 Ingleside Ave
- 1416 Ingleside Ave
- 1424 Ingleside Ave
- 1414 Ingleside Ave
- 1423 Buena Vista Ave
- 1425 Buena Vista Ave
- 1421 Buena Vista Ave
- 1419 Buena Vista Ave
- 1412 Ingleside Ave
- 1428 Ingleside Ave
- 1433 Buena Vista Ave
- 1417 Buena Vista Ave
- 1410 Ingleside Ave
- 1437 Buena Vista Ave
- 1415 Buena Vista Ave
- 1408 Ingleside Ave
- 1434 Ingleside Ave
- 6708 McLean Village Ct Unit D1
- 1406 Ingleside Ave
