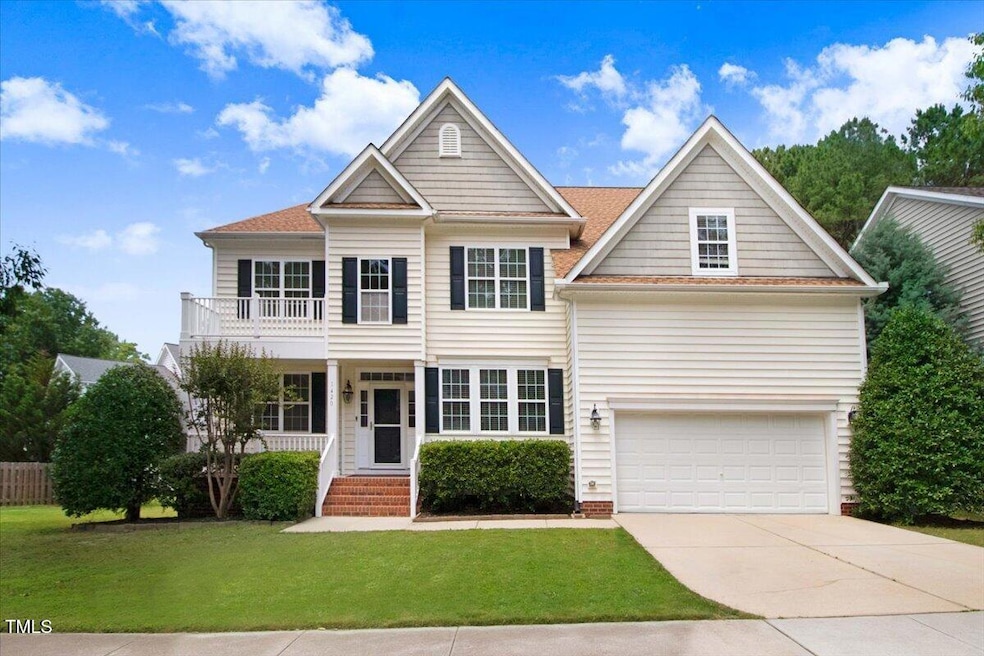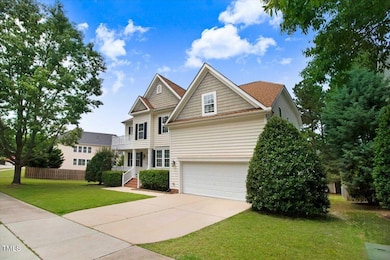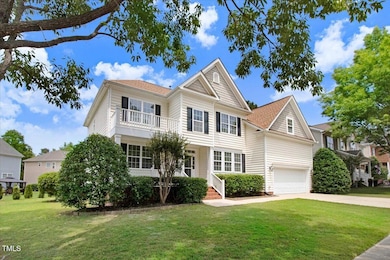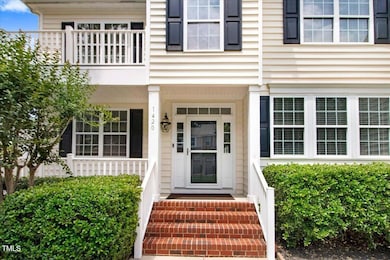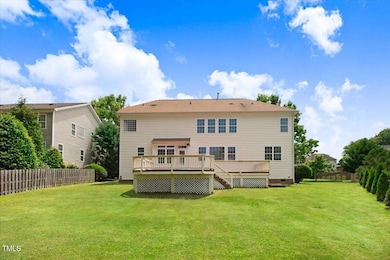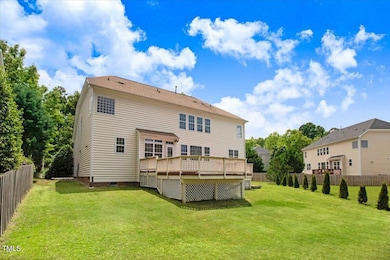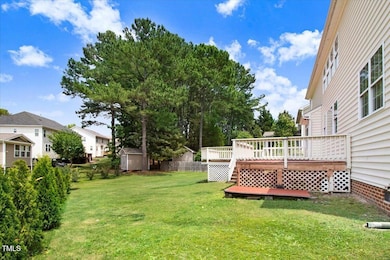
1420 Lagerfeld Way Wake Forest, NC 27587
Estimated payment $3,413/month
Highlights
- Deck
- Transitional Architecture
- Main Floor Bedroom
- Heritage High School Rated A
- Wood Flooring
- Bonus Room
About This Home
Nestled in the highly sought-after Thornrose Community of Wake Forest, this exceptional 5-bedroom, 4-bathroom home, built in 2006, offers an incredible blend of comfort and convenience. Step inside and discover a freshly painted interior, featuring new paint throughout, including ceilings, moldings, and doors, and brand-new carpeting through out. The main level boasts beautiful hardwood floors and a stunning two-story entry foyer that sets a welcoming tone. The open-concept first floor seamlessly connects the living room, complete with a cozy gas fireplace and surround sound, to the eat-in kitchen. You'll also find a formal dining room and a versatile second living area, perfect for an office or den. A convenient first-floor bedroom and full bath offer ideal guest accommodations or multi-generational living. The spacious kitchen is a chef's delight, featuring stainless steel appliances, a large island, a breakfast area, and ample storage. Upstairs, the primary bedroom is a true retreat, showcasing dual walk-in closets, a luxurious soaking tub, dual vanities, and a large shower. All upstairs bedrooms feature brand-new carpeting, with a dedicated bonus room that's perfect for movie nights or a play area. Enjoy direct access to a greenway trail from this desirable subdivision, which also offers a community pool and clubhouse. The attached two-car garage provides plenty of space for parking and storage. This home's prime location means you're within walking distance to schools, shopping, and dining, making everyday errands a breeze. Don't miss the opportunity to make this beautifully updated home in the Thornrose Community your own!
Home Details
Home Type
- Single Family
Est. Annual Taxes
- $5,182
Year Built
- Built in 2006
Lot Details
- 9,583 Sq Ft Lot
- Landscaped
- Cleared Lot
HOA Fees
- $44 Monthly HOA Fees
Parking
- 2 Car Garage
- 2 Open Parking Spaces
Home Design
- Transitional Architecture
- Brick Exterior Construction
- Brick Foundation
- Shingle Roof
- Vinyl Siding
Interior Spaces
- 3,328 Sq Ft Home
- 2-Story Property
- Wired For Sound
- Crown Molding
- Smooth Ceilings
- Ceiling Fan
- Gas Log Fireplace
- Living Room with Fireplace
- Breakfast Room
- Dining Room
- Home Office
- Bonus Room
- Basement
- Crawl Space
- Pull Down Stairs to Attic
Kitchen
- Eat-In Kitchen
- Built-In Electric Oven
- Electric Cooktop
- Dishwasher
- Kitchen Island
- Granite Countertops
- Disposal
Flooring
- Wood
- Carpet
- Tile
Bedrooms and Bathrooms
- 5 Bedrooms
- Main Floor Bedroom
- Dual Closets
- 4 Full Bathrooms
- Double Vanity
- Separate Shower in Primary Bathroom
- Soaking Tub
Laundry
- Laundry Room
- Laundry on upper level
- Washer and Dryer
Outdoor Features
- Deck
- Front Porch
Schools
- Rolesville Elementary School
- Wake Forest Middle School
- Heritage High School
Utilities
- Central Air
- Heat Pump System
- Water Heater
Listing and Financial Details
- Assessor Parcel Number 1749.01-35-4587.000
Community Details
Overview
- Association fees include insurance, ground maintenance
- Thornrose Home Association, Phone Number (919) 741-5285
- Thornrose Subdivision
- Maintained Community
Recreation
- Community Pool
Map
Home Values in the Area
Average Home Value in this Area
Tax History
| Year | Tax Paid | Tax Assessment Tax Assessment Total Assessment is a certain percentage of the fair market value that is determined by local assessors to be the total taxable value of land and additions on the property. | Land | Improvement |
|---|---|---|---|---|
| 2024 | $5,303 | $552,995 | $100,000 | $452,995 |
| 2023 | $4,098 | $350,972 | $50,000 | $300,972 |
| 2022 | $3,932 | $350,972 | $50,000 | $300,972 |
| 2021 | $3,863 | $350,972 | $50,000 | $300,972 |
| 2020 | $3,863 | $350,972 | $50,000 | $300,972 |
| 2019 | $3,873 | $310,549 | $48,000 | $262,549 |
| 2018 | $3,667 | $310,549 | $48,000 | $262,549 |
| 2017 | $3,545 | $310,549 | $48,000 | $262,549 |
| 2016 | $3,500 | $310,549 | $48,000 | $262,549 |
| 2015 | $4,223 | $370,514 | $57,000 | $313,514 |
| 2014 | $4,088 | $370,514 | $57,000 | $313,514 |
Property History
| Date | Event | Price | Change | Sq Ft Price |
|---|---|---|---|---|
| 08/20/2025 08/20/25 | Pending | -- | -- | -- |
| 07/21/2025 07/21/25 | Price Changed | $539,000 | -1.8% | $162 / Sq Ft |
| 07/03/2025 07/03/25 | Price Changed | $549,000 | -1.8% | $165 / Sq Ft |
| 06/23/2025 06/23/25 | Price Changed | $559,000 | -0.2% | $168 / Sq Ft |
| 06/18/2025 06/18/25 | Price Changed | $560,000 | -1.8% | $168 / Sq Ft |
| 06/13/2025 06/13/25 | Price Changed | $570,000 | -0.9% | $171 / Sq Ft |
| 06/09/2025 06/09/25 | Price Changed | $575,000 | -0.7% | $173 / Sq Ft |
| 06/06/2025 06/06/25 | Price Changed | $579,000 | -0.2% | $174 / Sq Ft |
| 05/29/2025 05/29/25 | Price Changed | $580,000 | -3.2% | $174 / Sq Ft |
| 05/21/2025 05/21/25 | For Sale | $599,000 | -- | $180 / Sq Ft |
Purchase History
| Date | Type | Sale Price | Title Company |
|---|---|---|---|
| Warranty Deed | $310,000 | None Available |
Mortgage History
| Date | Status | Loan Amount | Loan Type |
|---|---|---|---|
| Open | $109,300 | Credit Line Revolving | |
| Closed | $40,000 | Credit Line Revolving | |
| Open | $260,500 | New Conventional | |
| Closed | $294,450 | Purchase Money Mortgage |
Similar Homes in Wake Forest, NC
Source: Doorify MLS
MLS Number: 10097819
APN: 1749.01-35-4587-000
- 3705 Andoversford Ct
- 3709 Andoversford Ct
- 9220 Cornwell Dr
- 3905 Song Sparrow Dr
- 3909 Song Sparrow Dr
- 3921 Robins Nest Ln
- 3521 Song Sparrow Dr
- 1304 Trailing Rose Ct
- 5609 Chimney Swift Dr
- 9405 Philbeck Ln
- 709 Marshall Farm St
- 6633 Penfield St
- 9500 Ligon Mill Rd
- 1504 Minart Ln
- 5301 Night Heron Dr
- 2832 Steeple Run Dr
- 308 Simwood Ave
- 1317 Mackinaw Dr
- 9249 Kitchin Farms Way Unit 432
- 1120 Mackinaw Dr
