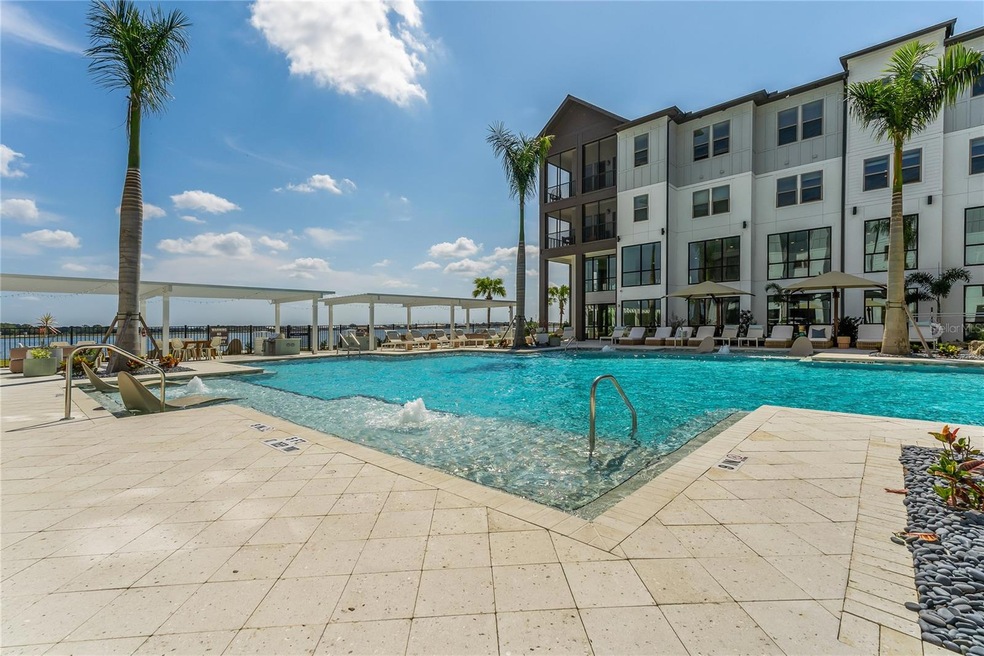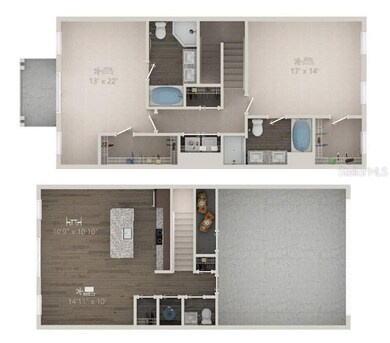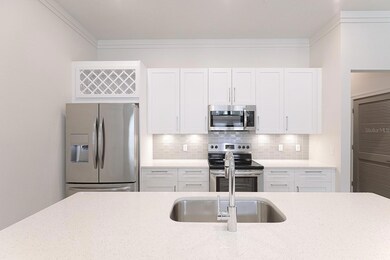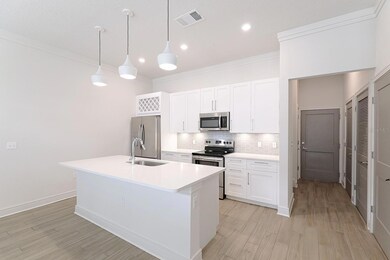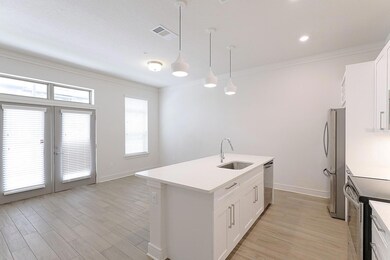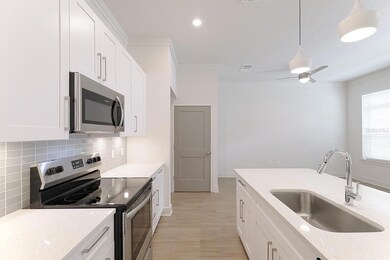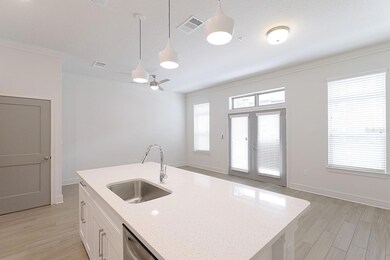1420 Lakefront Dr Unit TH-109 Sarasota, FL 34240
Highlights
- Fitness Center
- In Ground Pool
- Open Floorplan
- Tatum Ridge Elementary School Rated A-
- Lake View
- Community Lake
About This Home
The Row Waterside in Lakewood Ranch is a BRAND-NEW rental community located in Sarasota County. These spacious studio, one, two and three bedroom apartments and two and three bedroom townhouses, are full of the modern conveniences and amenities that you would want in your rental. Every unit in this community offers beautifully done finishes with open concept layouts, contemporary lighting fixtures, custom cabinetry, gourmet kitchens with executive chef undermount sinks, energy efficient and stainless appliances and full-sized washer and dryers. The townhouses have their own attached 2-car garages. These are just a few of the many features you will have in your apartment or townhouse. The Row Waterside also allows up to two pets per apartment. You will have full access to all the amenities this community has to offer, a resort-inspired swimming pool, full-size grilling options with lounging areas by the pool, poolside gaming area with cornhole, state-of-the-art fitness center, movie theater, cyber cafe, pet spa, gourmet coffee bar, private conference rooms, the amenities list is endless at The Row. Located within walking distance of Main Street in Waterside, you will find endless shopping, restaurants, and entertainment. (Minimum 7-month leases are available (Pricing varies on shorter terms). Up to 6 WEEKS FREE on select units AND $99 "Look and Lease" with reduced admin and application fee at move in!!!
Listing Agent
CORCORAN DWELLINGS REALTY Brokerage Phone: 941-200-4663 License #3488104 Listed on: 01/31/2025

Open House Schedule
-
Thursday, July 17, 202510:00 am to 2:00 pm7/17/2025 10:00:00 AM +00:007/17/2025 2:00:00 PM +00:00Please go to leasing office for tour 1420 LAKEFRONT DR.Add to Calendar
-
Wednesday, July 23, 202510:00 am to 2:00 pm7/23/2025 10:00:00 AM +00:007/23/2025 2:00:00 PM +00:00Please go to leasing office for tour 1420 LAKEFRONT DR.Add to Calendar
Townhouse Details
Home Type
- Townhome
Year Built
- Built in 2021
Lot Details
- Dog Run
- Landscaped
Parking
- 2 Car Attached Garage
- Electric Vehicle Home Charger
- Garage Door Opener
- On-Street Parking
Home Design
- Bi-Level Home
Interior Spaces
- 1,493 Sq Ft Home
- Elevator
- Open Floorplan
- High Ceiling
- Ceiling Fan
- Blinds
- Family Room Off Kitchen
- Living Room
- Dining Room
- Lake Views
Kitchen
- Built-In Oven
- Cooktop
- Microwave
- Freezer
- Ice Maker
- Dishwasher
- Disposal
Flooring
- Carpet
- Laminate
- Marble
- Ceramic Tile
Bedrooms and Bathrooms
- 2 Bedrooms
- Primary Bedroom Upstairs
- En-Suite Bathroom
- Walk-In Closet
Laundry
- Laundry in unit
- Dryer
- Washer
Home Security
Accessible Home Design
- Accessible Doors
Eco-Friendly Details
- Energy-Efficient Appliances
- Energy-Efficient Thermostat
- Smoke Free Home
Pool
- In Ground Pool
- Gunite Pool
- Pool Tile
- Pool Lighting
Outdoor Features
- Balcony
- Patio
- Outdoor Grill
Schools
- Tatum Ridge Elementary School
- Mcintosh Middle School
- Sarasota High School
Utilities
- Central Heating and Cooling System
- Thermostat
- Electric Water Heater
Listing and Financial Details
- Residential Lease
- Security Deposit $500
- Property Available on 7/15/25
- Tenant pays for carpet cleaning fee
- $100 Application Fee
- 7-Month Minimum Lease Term
- Assessor Parcel Number 0195010003- UNIT TH-109
Community Details
Overview
- No Home Owners Association
- Kevin Bowers Association
- Built by Davis Development
- Waterside Village Community
- The Row Waterside Subdivision
- Community Lake
Amenities
- Restaurant
- Clubhouse
Recreation
- Fitness Center
- Community Pool
- Dog Park
Pet Policy
- 2 Pets Allowed
- $400 Pet Fee
- Dogs and Cats Allowed
- Breed Restrictions
Security
- Fire and Smoke Detector
- Fire Sprinkler System
Map
Source: Stellar MLS
MLS Number: A4638388
- 7864 Grande Shores Dr
- 1944 Vang Ln
- 7476 Cabin Ln
- 7472 Cabin Ln
- 7468 Cabin Ln
- 7983 Sandstar Way
- 1602 Running Tide Place
- 7275 Kodiak Ln
- 1559 Running Tide Place
- 1614 Running Tide Place
- 1626 Merrythought Ln
- 7267 Kodiak Ln
- 1606 Running Tide Place
- 7304 Donnybrook Ln
- 1599 Running Tide Place
- 1550 Merrythought Ln
- 1550 Merrythought Ln
- 1550 Merrythought Ln
- 1550 Merrythought Ln
- 1550 Merrythought Ln
- 1420 Lakefront Dr Unit 3213
- 1420 Lakefront Dr Unit 7110
- 1420 Lakefront Dr Unit 1201
- 1420 Lakefront Dr Unit 2103
- 1420 Lakefront Dr Unit ST-6204
- 1420 Lakefront Dr
- 1450 Pine Warbler Place
- 7420 Newham Ln
- 3850 Deer Dr
- 1980 Skeg Ln
- 817 Seascape Place
- 7872 Mainsail Ln
- 7000 Tides Cir
- 8165 Sternway Rd
- 6349 Isla Del Ray Ave
- 1007 Waterline Ct
- 7139 Boca Grove Place Unit 204
- 7187 Boca Grove Place Unit 201
- 7179 Boca Grove Place Unit 104
- 2161 Lakewood Ranch Blvd
